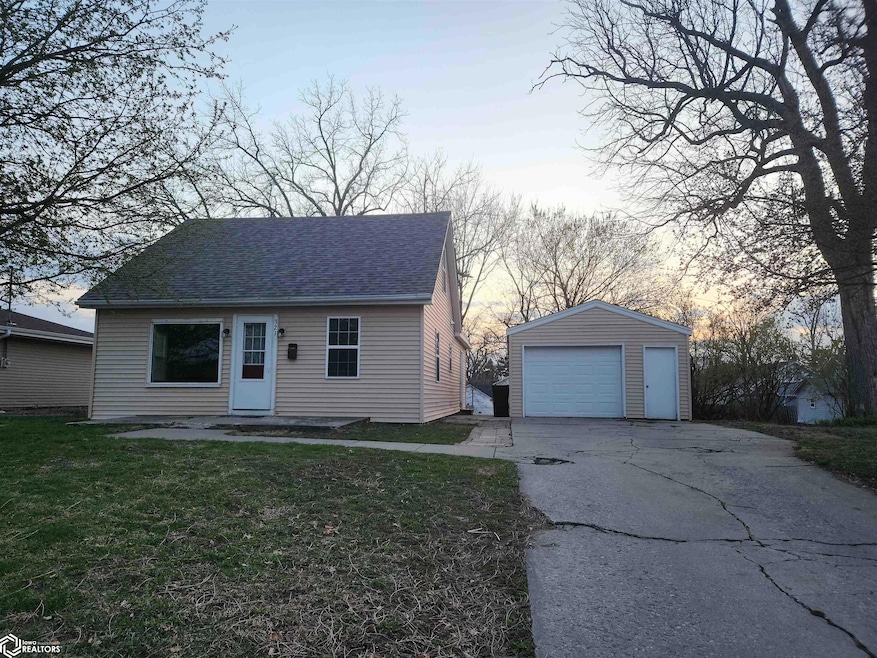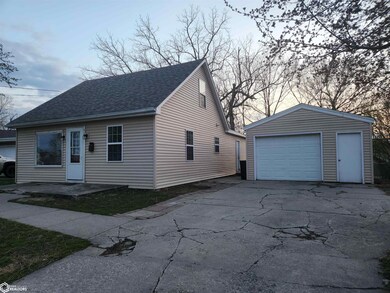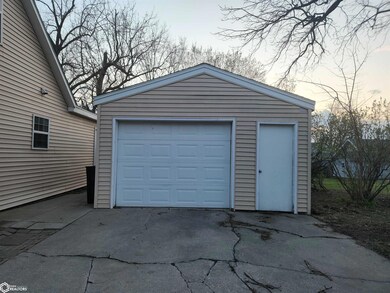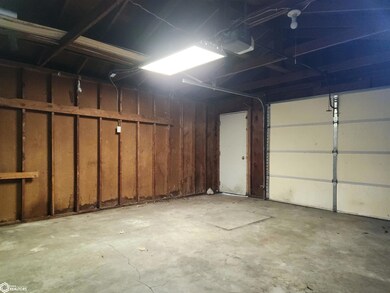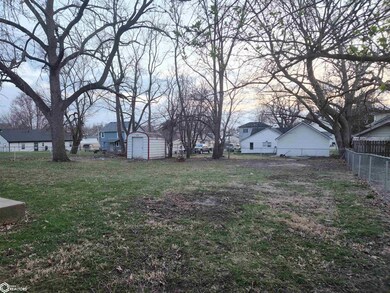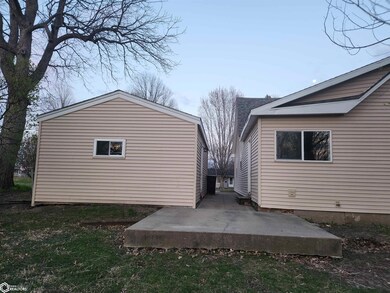
321 E 9th St N Newton, IA 50208
About This Home
As of June 2025Nicely Updated 1 1/2 story home with 3-4 Bedrooms and 1 bath. Open concept with the large Living room and dining area. There are 2 bedrooms on the main floor and a Bonus room could be an office/ family room or bedroom if needed with a main floor full bath very nicely updated. Spacious kitchen with plenty of cabinets and counter space all appliances included. From the kitchen you have access to the laundry and detached 1 car garage. Second floor has a very large bedroom if not needed as a bedroom would make a great activity room. Huge fenced back yard with a storage shed. Partial basement is used for utilities and some storage. Call Today!
Last Buyer's Agent
Outside Agent- MIR Outside Agent- MIR
Outside Office
Home Details
Home Type
- Single Family
Est. Annual Taxes
- $2,054
Year Built
- Built in 1928
Lot Details
- Lot Dimensions are 140x72
- Chain Link Fence
Parking
- 1
Home Design
- Frame Construction
Kitchen
- Range
- Microwave
- Dishwasher
Flooring
- Carpet
- Laminate
Additional Features
- Partial Basement
- Forced Air Heating System
Ownership History
Purchase Details
Home Financials for this Owner
Home Financials are based on the most recent Mortgage that was taken out on this home.Purchase Details
Similar Homes in Newton, IA
Home Values in the Area
Average Home Value in this Area
Purchase History
| Date | Type | Sale Price | Title Company |
|---|---|---|---|
| Warranty Deed | $142,500 | None Listed On Document | |
| Sheriffs Deed | $63,750 | None Available |
Mortgage History
| Date | Status | Loan Amount | Loan Type |
|---|---|---|---|
| Open | $114,000 | New Conventional |
Property History
| Date | Event | Price | Change | Sq Ft Price |
|---|---|---|---|---|
| 06/20/2025 06/20/25 | Sold | $142,500 | -5.0% | $108 / Sq Ft |
| 05/03/2025 05/03/25 | Pending | -- | -- | -- |
| 04/11/2025 04/11/25 | For Sale | $150,000 | +934.5% | $114 / Sq Ft |
| 07/03/2013 07/03/13 | Sold | $14,500 | 0.0% | $11 / Sq Ft |
| 06/07/2013 06/07/13 | Pending | -- | -- | -- |
| 06/05/2013 06/05/13 | For Sale | $14,500 | -- | $11 / Sq Ft |
Tax History Compared to Growth
Tax History
| Year | Tax Paid | Tax Assessment Tax Assessment Total Assessment is a certain percentage of the fair market value that is determined by local assessors to be the total taxable value of land and additions on the property. | Land | Improvement |
|---|---|---|---|---|
| 2024 | $2,054 | $109,010 | $26,170 | $82,840 |
| 2023 | $2,054 | $109,010 | $26,170 | $82,840 |
| 2022 | $1,940 | $94,460 | $26,170 | $68,290 |
| 2021 | $1,946 | $87,160 | $26,170 | $60,990 |
| 2020 | $1,946 | $82,970 | $22,230 | $60,740 |
| 2019 | $1,844 | $76,380 | $0 | $0 |
| 2018 | $332 | $76,380 | $0 | $0 |
| 2017 | $1,802 | $76,380 | $0 | $0 |
| 2016 | $1,846 | $76,380 | $0 | $0 |
| 2015 | $1,802 | $76,380 | $0 | $0 |
| 2014 | $1,732 | $76,380 | $0 | $0 |
Agents Affiliated with this Home
-

Seller's Agent in 2025
Robin Marcinik
Grinnell Realty LLC
(641) 325-0002
212 Total Sales
-
O
Buyer's Agent in 2025
Outside Agent- MIR Outside Agent- MIR
Outside Office
-
B
Seller's Agent in 2013
Barbara Barr
RE/MAX Concepts Main Office
Map
Source: NoCoast MLS
MLS Number: NOC6326519
APN: 08-34-226-016
- 829 N 3rd Ave E
- 121 E 8th St N
- 613 E 8th St N
- 709 E 8th St N
- 216 E 12th St N
- 408 E 5th St N
- 330 E 13th St N
- 428 N 3rd Ave E
- 201 E 13th St N
- 1314 Glenway Dr
- 1224 1st Ave E
- 1326 Crescent Dr
- 918 E 6th St N
- 631 S 3rd Ave E
- 324 E 14th St N
- 314 E 14th St N
- 412 S 2nd Ave E
- 314 E 3rd St N
- 1421 N 4th Ave E
- 201 E 4th St S
