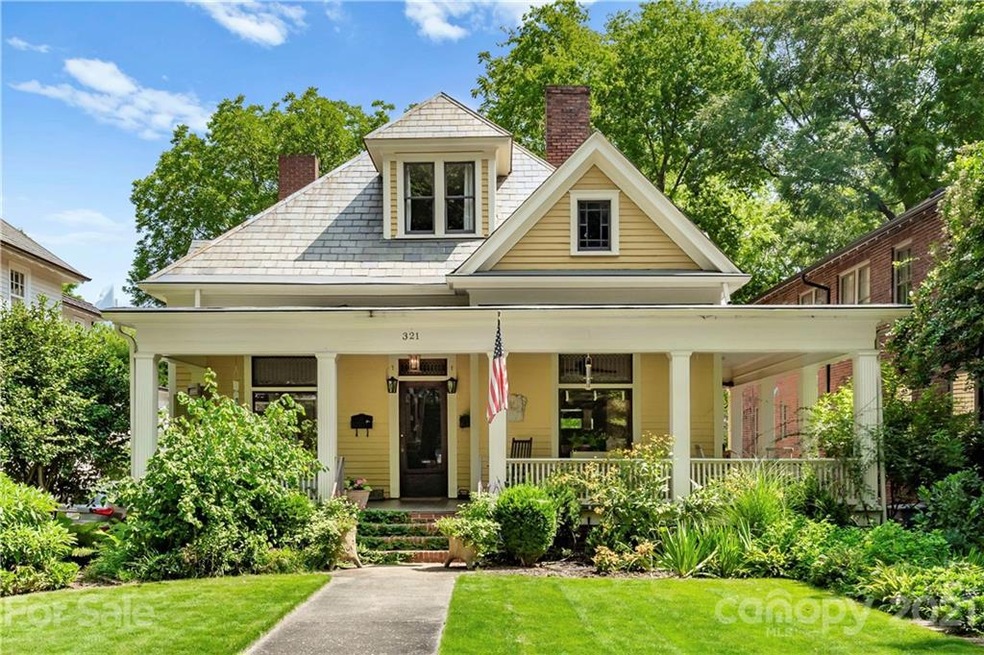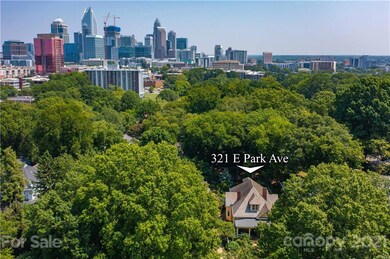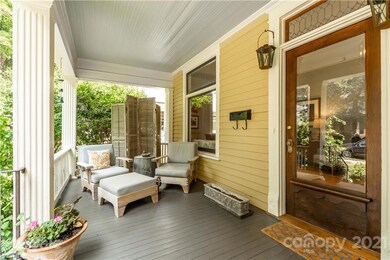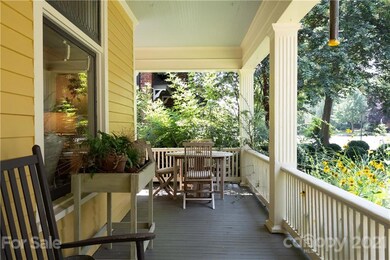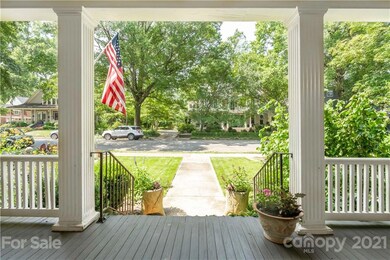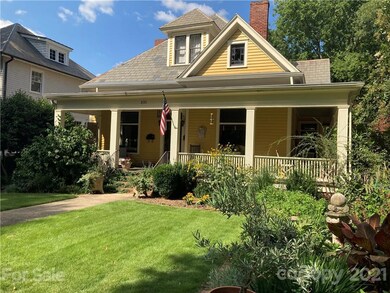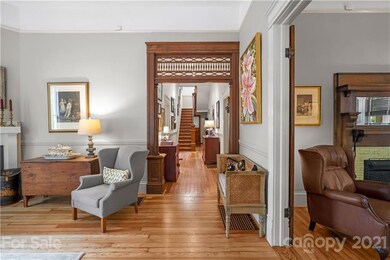
321 E Park Ave Charlotte, NC 28203
Dilworth NeighborhoodEstimated Value: $1,292,652 - $1,516,000
Highlights
- City View
- Open Floorplan
- Private Lot
- Dilworth Elementary School: Latta Campus Rated A-
- Fireplace in Primary Bedroom
- Wooded Lot
About This Home
As of October 2021An opportunity to own an original 1908-09 Dilworth bungalow. This is the first time offered to the public. 1/2 block from Dilworth School, less than 2 blocks from South End, restaurants, shopping, light rail, Dowd & uptown Y just a short walk. Living room & library/tv room with large front windows, leaded glass transoms over doors, first floor 12 ft. ceilings, 4 fireplaces & stunning carved archway, open kitchen/dining room are unique with stained glass window. Original refinished heart pine floors, 2 bedrooms on main w Jack/Jill bathroom. Front and back yard cottage gardens. Upstairs: primary suite with 2 walk-in closets & primary bathroom w/ shower and great soaking tub. Hall area can be sitting room, office, or adapted for nursery/play area-HVAC (2014) w/ electrostatic filters to reduce allergies. Wiring 2014 (knob & tube replaced). Great hidden storage; every inch of the house has been utilized. Renovations bring this house into the 21st century w/ modern conveniences.
Last Agent to Sell the Property
Millie Snyder
Crites Real Estate Brokerage Email: millie.critesproperties@gmail.com License #285104 Listed on: 08/12/2021
Co-Listed By
Crites Real Estate Brokerage Email: millie.critesproperties@gmail.com License #239713
Home Details
Home Type
- Single Family
Est. Annual Taxes
- $7,576
Year Built
- Built in 1908
Lot Details
- 7,405 Sq Ft Lot
- Lot Dimensions are 50x150'
- Fenced
- Private Lot
- Wooded Lot
- Property is zoned R5
Home Design
- Bungalow
- Brick Exterior Construction
- Slate Roof
- Wood Siding
Interior Spaces
- 2-Story Property
- Open Floorplan
- Built-In Features
- Ceiling Fan
- Living Room with Fireplace
- City Views
- Home Security System
Kitchen
- Convection Oven
- Gas Cooktop
- Plumbed For Ice Maker
- Dishwasher
- Kitchen Island
- Disposal
Flooring
- Wood
- Tile
Bedrooms and Bathrooms
- Fireplace in Primary Bedroom
- Walk-In Closet
- 2 Full Bathrooms
Laundry
- Laundry Room
- Dryer
- Washer
Partially Finished Basement
- Basement Fills Entire Space Under The House
- Exterior Basement Entry
- Workshop
Parking
- Garage
- Basement Garage
- On-Street Parking
Accessible Home Design
- Halls are 36 inches wide or more
- Doors swing in
- More Than Two Accessible Exits
- Raised Toilet
Outdoor Features
- Covered patio or porch
Schools
- Dilworth / Sedgefield Elementary School
- Sedgefield Middle School
- Myers Park High School
Utilities
- Forced Air Zoned Heating and Cooling System
- Heat Pump System
- Heating System Uses Natural Gas
- Gas Water Heater
- Cable TV Available
Listing and Financial Details
- Assessor Parcel Number 123-071-05
Community Details
Overview
- No Home Owners Association
- Dilworth Subdivision
Amenities
- Picnic Area
Recreation
- Tennis Courts
- Recreation Facilities
- Community Playground
- Trails
Ownership History
Purchase Details
Home Financials for this Owner
Home Financials are based on the most recent Mortgage that was taken out on this home.Purchase Details
Home Financials for this Owner
Home Financials are based on the most recent Mortgage that was taken out on this home.Purchase Details
Similar Homes in Charlotte, NC
Home Values in the Area
Average Home Value in this Area
Purchase History
| Date | Buyer | Sale Price | Title Company |
|---|---|---|---|
| Lehigh Matthew Brandon | $1,160,000 | None Available | |
| Snyder Thomas M | $495,000 | None Available | |
| Blount Betsy John | -- | -- |
Mortgage History
| Date | Status | Borrower | Loan Amount |
|---|---|---|---|
| Open | Lehigh Matthew Brandon | $928,000 | |
| Previous Owner | Snyder Thomas M | $590,750 | |
| Previous Owner | Snyder Thomas M | $20,000 | |
| Previous Owner | Snyder Thomas M | $627,000 | |
| Previous Owner | Snyder Thomas M | $203,000 | |
| Previous Owner | Snyder Thomas M | $52,600 | |
| Previous Owner | Snyder Thomas M | $395,000 | |
| Previous Owner | Blount Betsy John | $200,000 |
Property History
| Date | Event | Price | Change | Sq Ft Price |
|---|---|---|---|---|
| 10/12/2021 10/12/21 | Sold | $1,160,000 | -1.3% | $439 / Sq Ft |
| 08/18/2021 08/18/21 | Pending | -- | -- | -- |
| 08/12/2021 08/12/21 | For Sale | $1,175,000 | -- | $444 / Sq Ft |
Tax History Compared to Growth
Tax History
| Year | Tax Paid | Tax Assessment Tax Assessment Total Assessment is a certain percentage of the fair market value that is determined by local assessors to be the total taxable value of land and additions on the property. | Land | Improvement |
|---|---|---|---|---|
| 2023 | $7,576 | $1,013,900 | $600,000 | $413,900 |
| 2022 | $7,851 | $800,600 | $540,000 | $260,600 |
| 2021 | $7,840 | $800,600 | $540,000 | $260,600 |
| 2020 | $7,833 | $800,600 | $540,000 | $260,600 |
| 2019 | $7,817 | $800,600 | $540,000 | $260,600 |
| 2018 | $6,537 | $492,700 | $308,800 | $183,900 |
| 2017 | $6,441 | $492,700 | $308,800 | $183,900 |
| 2016 | $6,431 | $492,700 | $308,800 | $183,900 |
| 2015 | $6,420 | $484,700 | $308,800 | $175,900 |
| 2014 | $6,383 | $492,100 | $308,800 | $183,300 |
Agents Affiliated with this Home
-
M
Seller's Agent in 2021
Millie Snyder
Crites Real Estate
(704) 905-2308
-
Neal Crites
N
Seller Co-Listing Agent in 2021
Neal Crites
Crites Real Estate
(704) 840-4004
3 in this area
28 Total Sales
-
Karen Wagner
K
Buyer's Agent in 2021
Karen Wagner
Cottingham Chalk
(704) 562-5085
1 in this area
5 Total Sales
Map
Source: Canopy MLS (Canopy Realtor® Association)
MLS Number: 3768184
APN: 123-071-05
- 1514 S Rensselaer Place Unit 5
- 1517 Cleveland Ave Unit D
- 300 E Park Ave Unit 16
- 416 E Park Ave
- 1568 Cleveland Ave Unit 14
- 115 E Park Ave Unit 428
- 115 E Park Ave Unit 419
- 413 E Worthington Ave
- 801 Berkeley Ave
- 315 Arlington Ave Unit 1104
- 315 Arlington Ave Unit 506 & 507
- 315 Arlington Ave Unit 705
- 315 Arlington Ave Unit 1206
- 315 Arlington Ave Unit 607
- 310 Arlington Ave Unit 409
- 310 Arlington Ave Unit Multiple
- 1121 Myrtle Ave Unit 72
- 1121 Myrtle Ave Unit 58
- 1121 Myrtle Ave Unit 24
- 1121 Myrtle Ave Unit 17
- 321 E Park Ave
- 325 E Park Ave Unit 4
- 325 E Park Ave Unit 3
- 325 E Park Ave Unit 2
- 325 E Park Ave Unit 1
- 317 E Park Ave
- 313 E Park Ave Unit 1
- 315 E Park Ave Unit 2
- 329 E Park Ave
- 1514 Euclid Ave
- 309 E Park Ave Unit 4
- 309 E Park Ave
- 1510 Euclid Ave
- 320 E Park Ave
- 328 E Park Ave
- 1520 S Rensselaer Place Unit 1
- 1520 S Rensselaer Place Unit 1520
- 1527 Cleveland Ave Unit B
- 1527 Cleveland Ave Unit A
- 1501 S Rensselaer Place Unit 10
