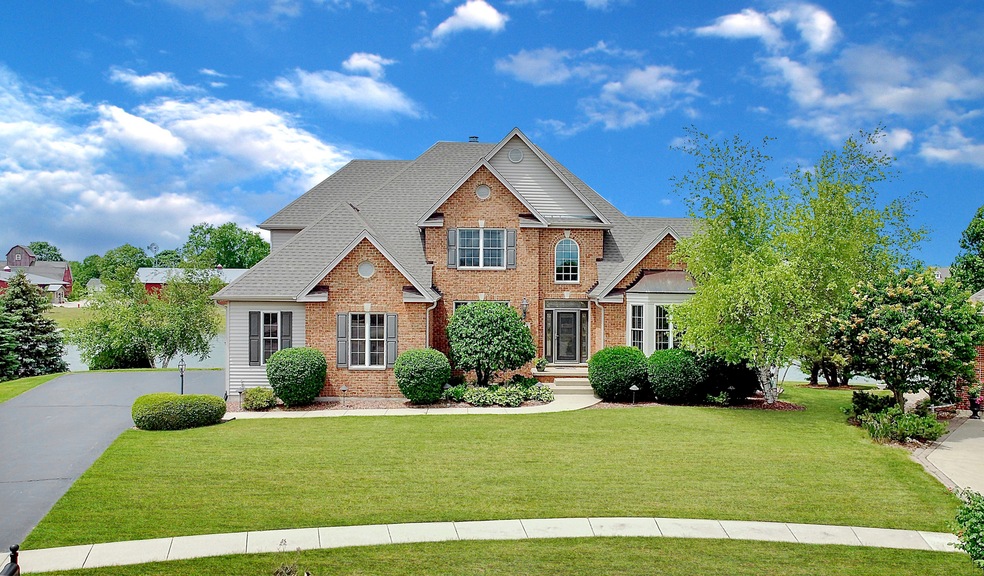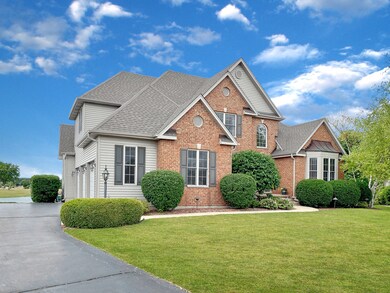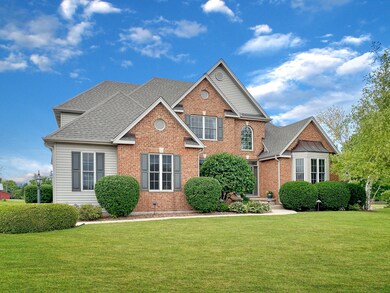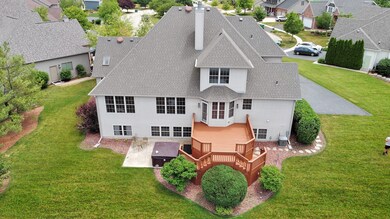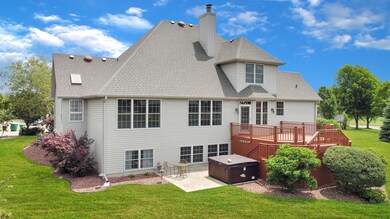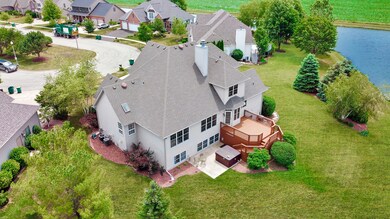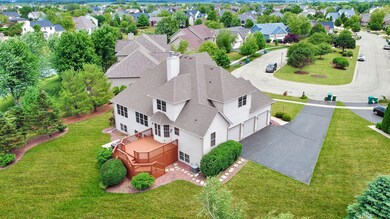
321 Eli Barnes Ct Sycamore, IL 60178
Estimated Value: $546,000 - $594,000
Highlights
- Spa
- Community Lake
- Property is near a park
- Waterfront
- Deck
- Pond
About This Home
As of August 2021Luxury Waterfront Estate in Sycamore's Heron Creek Subdivision! Beautiful custom built (original built builder's home) with desirable 1st Floor Master Plan! This home includes over 4000 finished sqft of living w/6 bedrooms, 4.5 baths, and a full finished look-out basement. First floor greets you with a 2-story grand entrance, formal dining room and private office w/french doors. Convenient 1st floor master suite w/spa-like bath, dual vanities w/granite tops, shower, jacuzzi tub and walk-in closet. The great room showcases a 2-story/vaulted height ceiling w/lofted walkway above, double-sided fireplace and panoramic views of the well landscaped backyard, freshly stained deck w/double-entrance stairs, stamped concrete patio w/hot-tub (2017) and natural gas hook-up for future grill along w/natural gas generator (already installed) Gourmet kitchen features custom cabinets, granite countertops, double oven, cook-top (currently electric w/gas hook-up available), breakfast bar, under cabinet lighting, dual-sided fireplace and eat-in area table space w/bay window. Durable hardwood floors (throughout most of main level), ceramic tile, trim detail/crown molding accents, updated lighting and 1st floor laundry (2nd laundry room in bsmt) and mudroom. The 2nd floor living space offers 3 bedrooms w/spacious walk-closets, 1 bedroom w/private bath and the other 2 bedrooms share a jack & jill bath. Full-finished basement has look-out windows, plenty of natural light, 9' ceilings, 2 bedrooms w/walk-in closets, 2nd great room/recreational space, full bath, 2nd laundry room and storage room. New roof, gutters and down spouts 2020! Dual zoned HVAC w/newer furnace and a/c unit (2017). Book your showing today for this quality built home w/waterfront lot situated in a cul-de-sac location with unbelievable views!
Last Agent to Sell the Property
American Realty Illinois LLC License #471001608 Listed on: 06/22/2021
Home Details
Home Type
- Single Family
Est. Annual Taxes
- $12,005
Year Built
- Built in 2002
Lot Details
- 0.34 Acre Lot
- Lot Dimensions are 39x14x18.57x137.61x90.76x56.60x136.7
- Waterfront
- Cul-De-Sac
- Paved or Partially Paved Lot
HOA Fees
- $26 Monthly HOA Fees
Parking
- 3 Car Attached Garage
- Garage Transmitter
- Garage Door Opener
- Driveway
- Parking Space is Owned
Home Design
- Asphalt Roof
Interior Spaces
- 3,018 Sq Ft Home
- 2-Story Property
- Vaulted Ceiling
- Ceiling Fan
- Double Sided Fireplace
- Gas Log Fireplace
- Mud Room
- Entrance Foyer
- Living Room with Fireplace
- Formal Dining Room
- Home Office
- Lower Floor Utility Room
- Storage Room
- Wood Flooring
- Carbon Monoxide Detectors
Kitchen
- Breakfast Bar
- Double Oven
- Microwave
- Dishwasher
- Trash Compactor
- Disposal
Bedrooms and Bathrooms
- 4 Bedrooms
- 6 Potential Bedrooms
- Main Floor Bedroom
- Bathroom on Main Level
- Dual Sinks
- Whirlpool Bathtub
- Separate Shower
Laundry
- Laundry in multiple locations
- Dryer
- Washer
Finished Basement
- English Basement
- Basement Fills Entire Space Under The House
- 9 Foot Basement Ceiling Height
- Sump Pump
- Recreation or Family Area in Basement
- Finished Basement Bathroom
- Basement Storage
- Basement Lookout
Outdoor Features
- Spa
- Pond
- Deck
- Stamped Concrete Patio
Location
- Property is near a park
Utilities
- Forced Air Heating and Cooling System
- Humidifier
- Two Heating Systems
- Heating System Uses Natural Gas
- Power Generator
- Water Softener Leased
Listing and Financial Details
- Homeowner Tax Exemptions
Community Details
Overview
- Heron Creek Subdivision
- Community Lake
Amenities
- Laundry Facilities
Ownership History
Purchase Details
Home Financials for this Owner
Home Financials are based on the most recent Mortgage that was taken out on this home.Purchase Details
Home Financials for this Owner
Home Financials are based on the most recent Mortgage that was taken out on this home.Similar Homes in Sycamore, IL
Home Values in the Area
Average Home Value in this Area
Purchase History
| Date | Buyer | Sale Price | Title Company |
|---|---|---|---|
| Patel Rakeshkumar | $475,000 | Attorney | |
| Harris Daniel R | $380,000 | -- |
Mortgage History
| Date | Status | Borrower | Loan Amount |
|---|---|---|---|
| Open | Patel Rakeshkumar | $150,000 | |
| Open | Patel Rakeshkumar | $356,250 | |
| Previous Owner | Harris Daniel R | $285,000 | |
| Previous Owner | Blanchard Michael | $197,000 | |
| Previous Owner | Blanchard Michael | $93,750 |
Property History
| Date | Event | Price | Change | Sq Ft Price |
|---|---|---|---|---|
| 08/26/2021 08/26/21 | Sold | $475,000 | -2.9% | $157 / Sq Ft |
| 06/29/2021 06/29/21 | Pending | -- | -- | -- |
| 06/22/2021 06/22/21 | For Sale | $489,000 | +28.7% | $162 / Sq Ft |
| 12/04/2015 12/04/15 | Sold | $380,000 | -3.4% | $121 / Sq Ft |
| 10/01/2015 10/01/15 | Pending | -- | -- | -- |
| 09/16/2015 09/16/15 | Price Changed | $393,500 | -1.3% | $125 / Sq Ft |
| 07/28/2015 07/28/15 | Price Changed | $398,500 | -1.8% | $127 / Sq Ft |
| 07/10/2015 07/10/15 | Price Changed | $405,900 | -0.9% | $129 / Sq Ft |
| 07/10/2015 07/10/15 | Price Changed | $409,500 | -1.3% | $130 / Sq Ft |
| 05/19/2015 05/19/15 | For Sale | $414,900 | -- | $132 / Sq Ft |
Tax History Compared to Growth
Tax History
| Year | Tax Paid | Tax Assessment Tax Assessment Total Assessment is a certain percentage of the fair market value that is determined by local assessors to be the total taxable value of land and additions on the property. | Land | Improvement |
|---|---|---|---|---|
| 2024 | $13,338 | $194,886 | $19,917 | $174,969 |
| 2023 | $13,338 | $153,441 | $15,681 | $137,760 |
| 2022 | $12,769 | $140,733 | $14,382 | $126,351 |
| 2021 | $12,168 | $132,119 | $13,502 | $118,617 |
| 2020 | $12,005 | $128,871 | $13,170 | $115,701 |
| 2019 | $11,815 | $126,047 | $12,881 | $113,166 |
| 2018 | $11,622 | $122,221 | $12,490 | $109,731 |
| 2017 | $11,346 | $117,385 | $11,996 | $105,389 |
| 2016 | $12,561 | $126,157 | $22,433 | $103,724 |
| 2015 | -- | $104,901 | $21,113 | $83,788 |
| 2014 | -- | $88,006 | $20,048 | $67,958 |
| 2013 | -- | $89,692 | $20,432 | $69,260 |
Agents Affiliated with this Home
-
Alison Rosenow

Seller's Agent in 2021
Alison Rosenow
American Realty Illinois LLC
(815) 762-5226
100 in this area
151 Total Sales
-
Aaron Schwartz

Buyer's Agent in 2021
Aaron Schwartz
Weichert REALTORS Signature Professionals
(630) 666-9336
41 in this area
211 Total Sales
-
T
Seller's Agent in 2015
Tracey Blanchard
RE/MAX Experience
-
Tom Skora

Seller Co-Listing Agent in 2015
Tom Skora
RE/MAX Experience
(815) 751-4631
12 in this area
58 Total Sales
-
Jayne Menne

Buyer's Agent in 2015
Jayne Menne
Willow Real Estate, Inc
(815) 739-2499
51 in this area
204 Total Sales
Map
Source: Midwest Real Estate Data (MRED)
MLS Number: 11131325
APN: 06-21-377-033
- 141 Mary Hamsmith Ct
- 223 Merry Oaks Dr
- 1826 Joseph Sixbury St
- 1776 C l Hudson St
- TBD Plaza Dr
- TBD Aberdeen Ct
- TBD Peace Rd
- TBD Bethany Rd
- Lot 15 Amherst Dr Unit B
- 169 Plank Rd
- 536 Buckboard Ln
- 513 Amherst Dr
- 722 Amherst Dr
- Lot 15 Buckboard Ln Unit C
- Lot 15 Buckboard Ln Unit A
- Lot 86 Merry Oaks Dr
- Lot 97 Merry Oaks Dr
- 2210 Surrey St
- 10 Primrose Ln
- 224 Whittemore Dr
- 321 Eli Barnes Ct
- 344 Eli Barnes Ct
- 352 Eli Barnes Ct
- 329 Eli Barnes Ct
- 360 Eli Barnes Ct
- 336 Eli Barnes Ct
- 328 Eli Barnes Ct
- 345 Eli Barnes Ct
- 337 Eli Barnes Ct
- 353 Eli Barnes Ct
- 368 Eli Barnes Ct
- 369 Eli Barnes Ct
- 361 Eli Barnes Ct
- 377 Eli Barnes Ct
- 374 Eli Barnes Ct
- 382 Eli Barnes Ct
- 390 Eli Barnes Ct
- 348 Eli g Jewell Ct
- 410 John Marshall Ln
- 356 Eli g Jewell Ct
