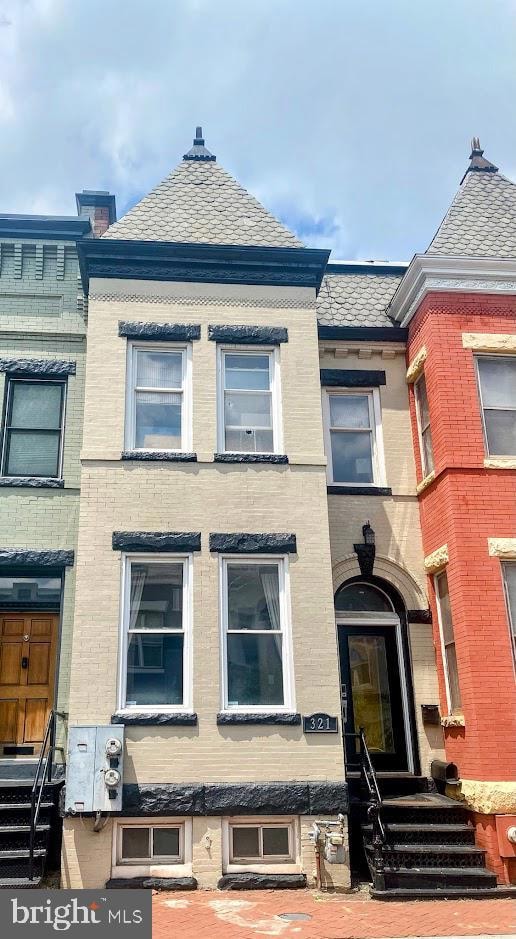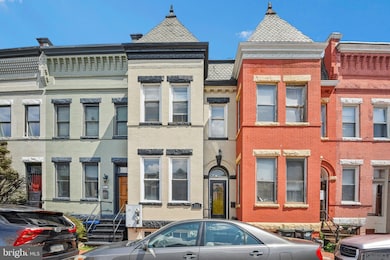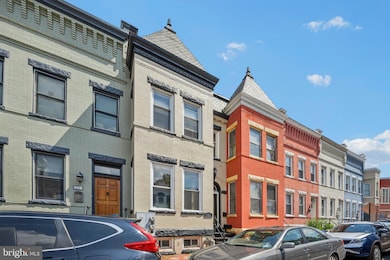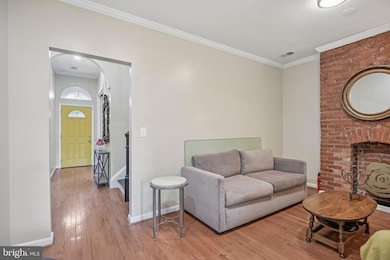
321 Elm St NW Washington, DC 20001
LeDroit Park NeighborhoodEstimated payment $5,492/month
Highlights
- Colonial Architecture
- Wood Flooring
- 2 Fireplaces
- Deck
- Loft
- 2-minute walk to The Park at LeDroit
About This Home
Incredible Investment Opportunity – Versatile 2-Unit Multifamily with Loft & Income Potential!
Unlock the possibilities with this separately metered 2-unit multifamily home, offering space, flexibility, and built-in value. The upper-level unit features spacious living and a rare 4th-floor loft in the primary bedroom—perfect for a home office, creative space, or private retreat.
The unfinished basement unit with a private entrance is a blank canvas—ready to be transformed into a rental, in-law suite, or additional living space. Whether you're house-hacking or expanding your portfolio, the setup is ideal for maximizing return.
Sold as-is and priced for potential, this property is perfectly located near Metro, public transit, shopping, and several colleges—making it attractive for tenants and owner-occupants alike.
A rare find with built-in upside—don’t miss your chance to invest smart in a high-demand location!
Listing Agent
Prime Resource Realty & Property Management, INC License #503321 Listed on: 07/04/2025
Townhouse Details
Home Type
- Townhome
Est. Annual Taxes
- $7,576
Year Built
- Built in 1906
Home Design
- Colonial Architecture
- Brick Exterior Construction
- Slab Foundation
Interior Spaces
- Property has 3 Levels
- Furnished
- 2 Fireplaces
- Non-Functioning Fireplace
- Loft
- Alarm System
Kitchen
- Gas Oven or Range
- Microwave
- Stainless Steel Appliances
- Disposal
Flooring
- Wood
- Carpet
- Ceramic Tile
Bedrooms and Bathrooms
- 3 Bedrooms
Laundry
- Laundry on main level
- Front Loading Washer
Basement
- English Basement
- Rear Basement Entry
Parking
- Alley Access
- On-Street Parking
- Rented or Permit Required
Schools
- Garrison Elementary School
- Cardozo Education Campus High School
Utilities
- Forced Air Heating and Cooling System
- Natural Gas Water Heater
Additional Features
- Deck
- 1,174 Sq Ft Lot
- Urban Location
Community Details
- No Home Owners Association
- Ledroit Park Subdivision
Listing and Financial Details
- Tax Lot 11
- Assessor Parcel Number 3085//0011
Map
Home Values in the Area
Average Home Value in this Area
Property History
| Date | Event | Price | Change | Sq Ft Price |
|---|---|---|---|---|
| 08/12/2025 08/12/25 | For Rent | $4,500 | 0.0% | -- |
| 07/29/2025 07/29/25 | Price Changed | $899,000 | -2.2% | $562 / Sq Ft |
| 07/22/2025 07/22/25 | Price Changed | $919,000 | -1.1% | $574 / Sq Ft |
| 07/04/2025 07/04/25 | For Sale | $929,000 | 0.0% | $581 / Sq Ft |
| 05/01/2013 05/01/13 | Rented | $3,300 | -14.7% | -- |
| 05/01/2013 05/01/13 | Under Contract | -- | -- | -- |
| 02/01/2013 02/01/13 | For Rent | $3,870 | -- | -- |
Purchase History
| Date | Type | Sale Price | Title Company |
|---|---|---|---|
| Deed | -- | -- | |
| Warranty Deed | $166,898 | -- |
Mortgage History
| Date | Status | Loan Amount | Loan Type |
|---|---|---|---|
| Previous Owner | $375,000 | Commercial | |
| Previous Owner | $315,000 | Commercial |
About the Listing Agent

Maria’s journey in residential real estate began in 1994 as a sales agent, where she quickly became dedicated to serving her community and its surrounding areas. In 1999, she joined Remax One, where her commitment to excellence earned her numerous awards as a top million-dollar sales earner.
In 1998, Maria took her first step into property investment, purchasing her first investment property. As her portfolio grew, she found herself overwhelmed by the demands of managing multiple
Maria's Other Listings
Source: Bright MLS
MLS Number: DCDC2204274
APN: 3085 0011
- 1937 4th St NW
- 344 Elm St NW
- 309 U St NW
- 2030 4th St NW
- 212 Elm St NW
- 1903 4th St NW
- 1904 3rd St NW
- 410 U St NW Unit 1
- 442 5th St NW Unit B
- 1934 2nd St NW
- 150 V St NW Unit V402
- 2035 2nd St NW Unit G305
- 1838 4th St NW Unit 2A
- 1823 4th St NW
- 1915 2nd St NW
- 149 W St NW Unit 12
- 2015 Flagler Place NW Unit 2
- 1831 5th St NW
- 409 Florida Ave NW
- 121 V St NW
- 329 Elm St NW Unit 2
- 211 Elm St NW
- 1900 3rd St NW Unit 2
- 1934 2nd St NW Unit B
- 1934 2nd St NW Unit A
- 421 T St NW
- 165 U St NW Unit 1
- 1914 5th St NW
- 2032 Flagler Place NW Unit ID1037759P
- 527 U St NW Unit FL1-ID689
- 145 Thomas St NW
- 1844 3rd St NW Unit 303
- 1831 5th St NW
- 130 V St NW Unit 130 V Street NW
- 469 Florida Ave NW Unit LOWER
- 141 T St NW Unit LOWER UNIT
- 117 V St NW
- 617 U St NW
- 129 W St NW Unit 204
- 500 Florida Ave NW Unit 1





