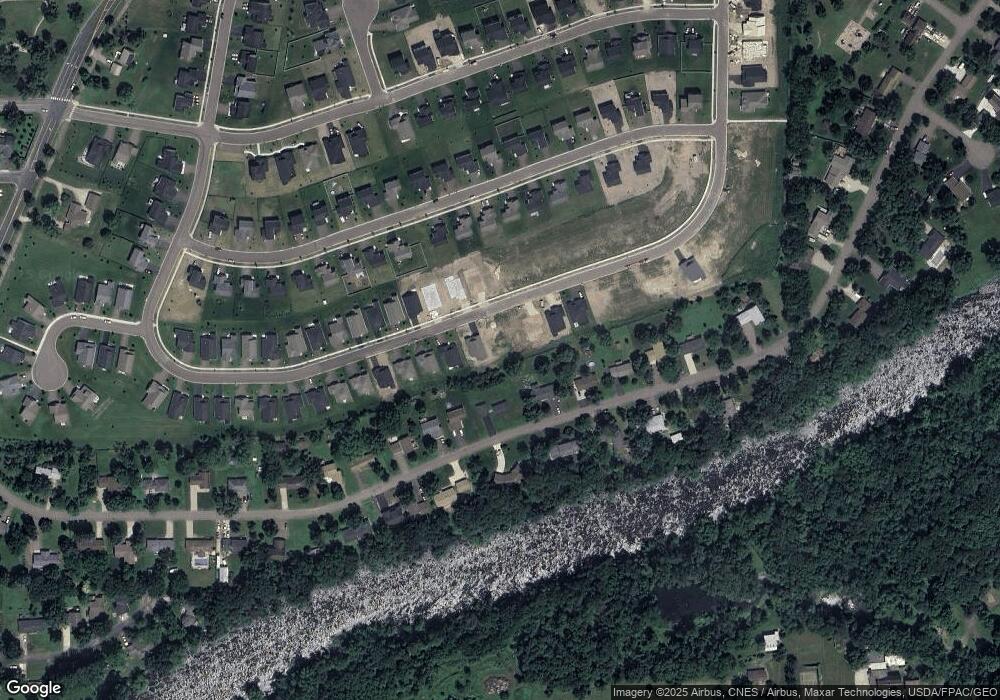321 Emmy Ln Hanover, MN 55341
2
Beds
2
Baths
1,596
Sq Ft
6,970
Sq Ft Lot
About This Home
This home is located at 321 Emmy Ln, Hanover, MN 55341. 321 Emmy Ln is a home located in Wright County with nearby schools including Hanover Elementary School, Buffalo Community Middle School, and Buffalo Senior High School.
Create a Home Valuation Report for This Property
The Home Valuation Report is an in-depth analysis detailing your home's value as well as a comparison with similar homes in the area
Home Values in the Area
Average Home Value in this Area
Map
Nearby Homes
- 313 Emmy Ln
- 310 Emmy Ln
- 306 Emmy Ln
- 330 Emmy Ln
- Summit Plan at River’s Edge
- Edgewater Plan at River’s Edge
- Augusta Villa Plan at River’s Edge
- Maplewood Plan at River’s Edge
- 11367 5th St NE
- Lakewood Plan at River’s Edge
- Brookview Plan at River’s Edge
- Somerset Plan at River’s Edge
- Madison Plan at River’s Edge
- The Waterford Plan at River’s Edge - The Villas at River's Edge
- Windsor Plan at River’s Edge
- The Madison Villa Plan at River’s Edge - The Villas at River's Edge
- Crestview Plan at River’s Edge
- Highland Plan at River’s Edge
- Madison Villa Plan at River’s Edge
- The Lakewood Plan at River’s Edge - The Villas at River's Edge
- 11594 Riverview Rd NE
- 11616 Riverview Rd NE
- 337 Emmy Ln
- 11578 Riverview Rd NE
- 11640 Riverview Rd NE
- 336 Emmy Ln
- 11560 Riverview Rd NE
- 11622 Riverview Rd NE
- 11625 Riverview Rd NE
- 11662 Riverview Rd NE
- 11585 Riverview Rd NE
- 11542 Riverview Rd NE
- 11659 Riverview Rd NE
- 11565 Riverview Rd NE
- 11680 Riverview Rd NE
- 11673 Riverview Rd NE
- 11524 Riverview Rd NE
- 11549 Riverview Rd NE
- 363 Emmy Ln
- 11700 Riverview Rd NE
Your Personal Tour Guide
Ask me questions while you tour the home.
