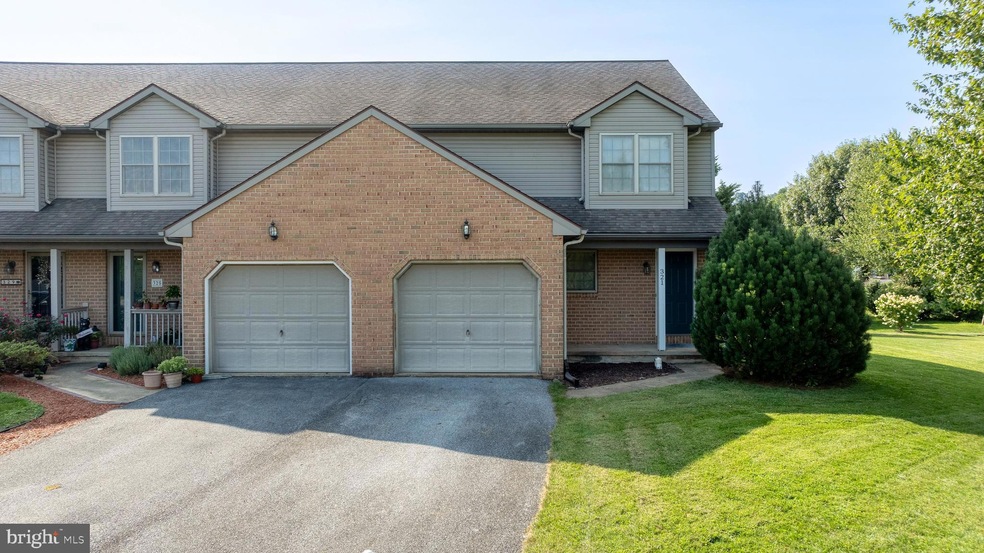
321 Fairmount Terrace Mountville, PA 17554
Oyster Point NeighborhoodHighlights
- Deck
- Loft
- 1 Car Direct Access Garage
- Traditional Architecture
- No HOA
- Living Room
About This Home
As of October 2024Welcome to 321 Fairmount Ter. Mountville PA. This inviting end-unit townhouse, perfectly situated on one of the larger lots in the neighborhood (check out the photo of the lot)! The first floor welcomes you with a large foyer leading to a spacious living room. The open dining area seamlessly connects to the kitchen, which features gas cooking, ensuring every meal is a delight. From the dining area french doors open to a deck—ideal for relaxing or entertaining. A convenient half bath and a laundry area complete the main level. Upstairs, you'll find two generously sized bedrooms, each boasting its own walk-in closet. An additional loft space offers versatility, perfect for a home office, reading nook, or play area. The full bathroom on this level is easily accessible from both bedrooms. The unfinished basement provides ample storage space, and the attached one-car garage, along with driveway parking for two additional cars, offers convenience and peace of mind. Located on a quiet dead-end street, this home is just moments away from all amenities and major roads, ensuring easy access to everything you need. Don't miss out on this opportunity—schedule your showing today! Virtual 3D Tour is available.
Last Agent to Sell the Property
Cavalry Realty, LLC License #RS280268 Listed on: 08/28/2024
Townhouse Details
Home Type
- Townhome
Est. Annual Taxes
- $3,824
Year Built
- Built in 1998
Parking
- 1 Car Direct Access Garage
Home Design
- Traditional Architecture
- Block Foundation
- Frame Construction
- Shingle Roof
Interior Spaces
- Property has 2 Levels
- Entrance Foyer
- Living Room
- Dining Room
- Loft
- Unfinished Basement
Kitchen
- Gas Oven or Range
- Built-In Microwave
- Dishwasher
Bedrooms and Bathrooms
- 2 Bedrooms
Laundry
- Laundry Room
- Laundry on main level
Schools
- Mountville Elementary School
- Centerville Middle School
- Hempfield High School
Utilities
- Forced Air Heating and Cooling System
- Natural Gas Water Heater
Additional Features
- Deck
- 5,227 Sq Ft Lot
- Suburban Location
Community Details
- No Home Owners Association
- Summit Hills Subdivision
Listing and Financial Details
- Assessor Parcel Number 470-43550-0-0000
Ownership History
Purchase Details
Home Financials for this Owner
Home Financials are based on the most recent Mortgage that was taken out on this home.Purchase Details
Home Financials for this Owner
Home Financials are based on the most recent Mortgage that was taken out on this home.Similar Homes in Mountville, PA
Home Values in the Area
Average Home Value in this Area
Purchase History
| Date | Type | Sale Price | Title Company |
|---|---|---|---|
| Deed | $272,500 | None Listed On Document | |
| Warranty Deed | $150,000 | Chicago Title Insurance Comp |
Mortgage History
| Date | Status | Loan Amount | Loan Type |
|---|---|---|---|
| Open | $245,250 | New Conventional | |
| Previous Owner | $110,000 | Fannie Mae Freddie Mac |
Property History
| Date | Event | Price | Change | Sq Ft Price |
|---|---|---|---|---|
| 10/15/2024 10/15/24 | Sold | $272,500 | -2.7% | $198 / Sq Ft |
| 09/09/2024 09/09/24 | Pending | -- | -- | -- |
| 08/28/2024 08/28/24 | For Sale | $280,000 | -- | $203 / Sq Ft |
Tax History Compared to Growth
Tax History
| Year | Tax Paid | Tax Assessment Tax Assessment Total Assessment is a certain percentage of the fair market value that is determined by local assessors to be the total taxable value of land and additions on the property. | Land | Improvement |
|---|---|---|---|---|
| 2024 | $3,726 | $159,700 | $36,700 | $123,000 |
| 2023 | $3,657 | $159,700 | $36,700 | $123,000 |
| 2022 | $3,564 | $159,700 | $36,700 | $123,000 |
| 2021 | $3,406 | $159,700 | $36,700 | $123,000 |
| 2020 | $3,406 | $159,700 | $36,700 | $123,000 |
| 2019 | $3,351 | $159,700 | $36,700 | $123,000 |
| 2018 | $4,042 | $159,700 | $36,700 | $123,000 |
| 2017 | $3,628 | $137,100 | $44,200 | $92,900 |
| 2016 | $3,628 | $137,100 | $44,200 | $92,900 |
| 2015 | $869 | $137,100 | $44,200 | $92,900 |
| 2014 | $2,668 | $137,100 | $44,200 | $92,900 |
Agents Affiliated with this Home
-

Seller's Agent in 2024
Faruk Sisic
Cavalry Realty, LLC
(717) 669-2603
3 in this area
165 Total Sales
-

Buyer's Agent in 2024
Rina Aliotta
RE/MAX
(717) 468-9009
5 in this area
21 Total Sales
Map
Source: Bright MLS
MLS Number: PALA2056106
APN: 470-43550-0-0000
- 6 Pennridge Ave
- 8 Spring Hill Ln
- 4 Spring Hill Ln
- 117 Pennridge Ave
- 148 Rockford Square
- 494 Hillside Dr
- 433 W Main St
- 415 LOT # 1 Hempfield Hill Rd
- 427 Hempfield Hill Rd
- 415 Hempfield Hill Rd
- 421 Hempfield Hill Rd
- 419 LOT # 7 Hempfield Hill Rd
- 102 Froelich Ave
- 3628 Horizon Dr
- 56 E Main St
- 3601 Horizon Dr
- 345 Caraway Dr
- 670 Hempfield Hill Rd Unit 20
- 373 Holly Hock Cir
- 110 Erica Ln






