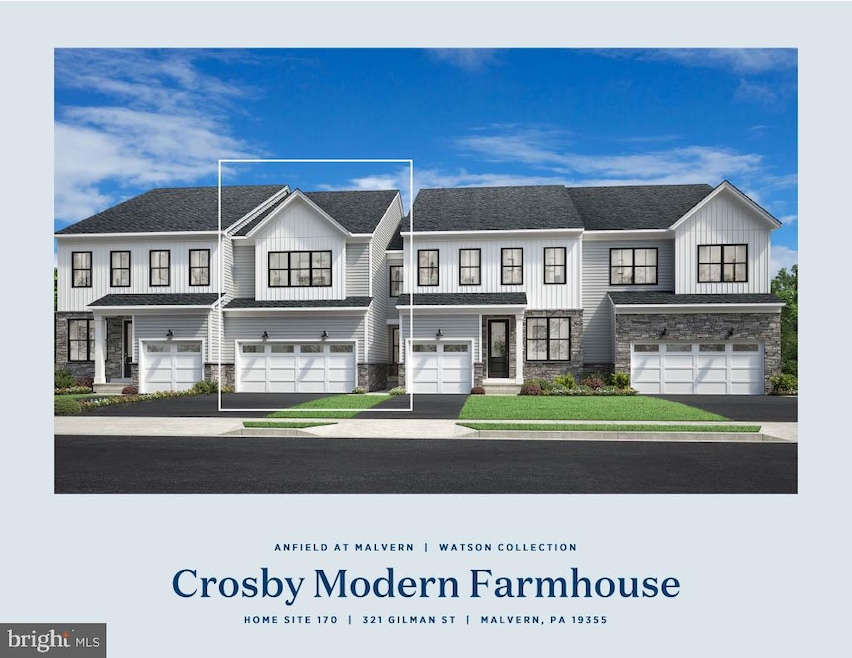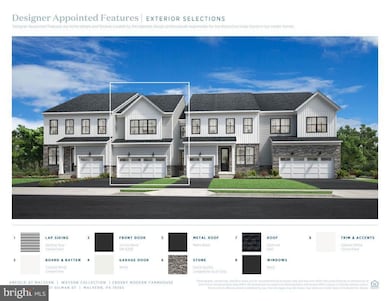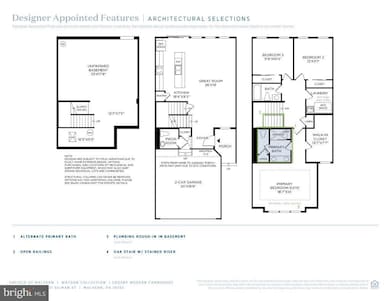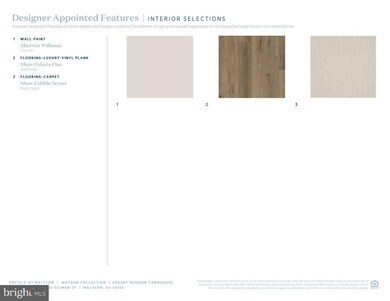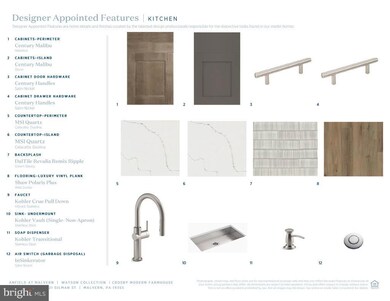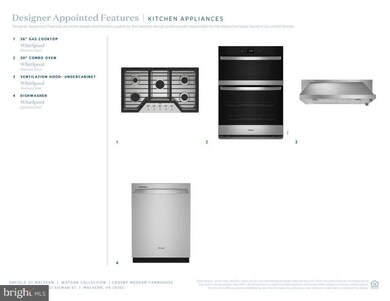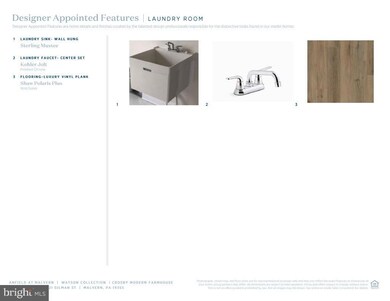321 Gilman St Malvern, PA 19355
Estimated payment $4,653/month
Highlights
- New Construction
- Craftsman Architecture
- Community Pool
- Kathryn D. Markley El School Rated A
- Deck
- Jogging Path
About This Home
Experience elevated living in The Crosby, a beautifully curated designer home crafted for both style and effortless comfort. A spacious, welcoming foyer sets the tone as you enter this sophisticated two-story residence. The main level features an airy, open-concept layout where the great room, casual dining area, and gourmet kitchen flow seamlessly together-ideal for relaxed evenings or memorable gatherings. Just beyond, an outdoor deck expands your living space and provides the perfect setting for morning coffee or al fresco entertaining. Upstairs, three well-appointed bedrooms offer peaceful retreat, accompanied by a conveniently located laundry room. The highlight is the luxurious primary suite, showcasing a spa-inspired bath with dual vanities, abundant natural light, and an impressive walk-in closet. The fully finished basement adds valuable versatility-perfect for a media room, home gym, office, or additional entertaining space. Move-in ready and thoughtfully designed throughout, this Toll Brothers home delivers exceptional quality and comfort without the wait.
Listing Agent
(215) 803-1055 mdarsney@tollbrothers.com Toll Brothers Real Estate, Inc. Listed on: 11/17/2025

Open House Schedule
-
Thursday, November 27, 202512:00 to 3:00 pm11/27/2025 12:00:00 PM +00:0011/27/2025 3:00:00 PM +00:00This home is currently staged. Furniture is not included.Add to Calendar
-
Friday, November 28, 202512:00 to 3:00 pm11/28/2025 12:00:00 PM +00:0011/28/2025 3:00:00 PM +00:00This home is currently staged. Furniture is not included.Add to Calendar
Townhouse Details
Home Type
- Townhome
Year Built
- Built in 2025 | New Construction
Lot Details
- 1,920 Sq Ft Lot
- East Facing Home
- Property is in excellent condition
HOA Fees
- $313 Monthly HOA Fees
Parking
- 2 Car Attached Garage
- 2 Driveway Spaces
- Front Facing Garage
Home Design
- Craftsman Architecture
- Traditional Architecture
- Side-by-Side
- Architectural Shingle Roof
- Vinyl Siding
- Concrete Perimeter Foundation
Interior Spaces
- Property has 2 Levels
- Partially Finished Basement
Bedrooms and Bathrooms
- 3 Bedrooms
Outdoor Features
- Deck
Schools
- Kd Markley Elementary School
- Great Valley Middle School
- Great Valley High School
Utilities
- Central Heating and Cooling System
- Cooling System Utilizes Natural Gas
- 200+ Amp Service
- Electric Water Heater
Community Details
Overview
- $3,400 Capital Contribution Fee
- Association fees include common area maintenance, lawn maintenance, recreation facility, snow removal, trash, sewer
- Built by Toll Brothers
- Anfield At Malvern Subdivision, Crosby Floorplan
Recreation
- Community Playground
- Community Pool
- Dog Park
- Jogging Path
Map
Home Values in the Area
Average Home Value in this Area
Property History
| Date | Event | Price | List to Sale | Price per Sq Ft |
|---|---|---|---|---|
| 11/21/2025 11/21/25 | Price Changed | $666,000 | -3.6% | $365 / Sq Ft |
| 11/06/2025 11/06/25 | Price Changed | $691,000 | +0.4% | $378 / Sq Ft |
| 10/01/2025 10/01/25 | For Sale | $688,000 | -- | $377 / Sq Ft |
Source: Bright MLS
MLS Number: PACT2113702
- 66 Alroy Rd Unit HOMESITE 152
- 66 Alroy Rd
- 64 Alroy Rd Unit HOMESITE 151
- 309 Gilman St Unit HOMESITE 165
- 80 Alroy Rd Unit HOMESITE 159
- 80 Alroy Rd
- 508 Anfield Rd
- 508 Anfield Rd Unit 163
- 711 Walton Breck Way
- Bromwich Plan at Anfield at Malvern - Watson Collection
- 711 Walton Breck Way - Homesite 190 Willis Elite
- 145 ALROY ROAD the Vesper Elite - Homesite 53
- 145 Alroy Rd
- 149 Alroy Rd
- 149 Alroy Rd Unit HOMESITE 54
- 295 Swedesford Rd
- 5 Beth Ln
- 5 Westgate Cir
- 85 Conestoga Rd
- 322 Quarry Point Rd
- 300 S Morehall Rd
- 8 Swedesford Rd
- 420 Quarry Point Rd
- 333 Lancaster Ave
- 416 Patriots Path
- 1000 Terrain St
- 221 Patriots Path
- 3 Buttonwood Ave
- 113 Quarry Point Rd
- 831 Stonecliffe Rd
- 517 Cliff Ln
- 33 Addison Ln
- 56 E Swedesford Rd
- 101 Avon Ct
- 102 Regents Ct
- 45 Creekside Ln
- 42 Landmark Dr
- 819 W King Rd
- 45 Creekside Ln
- 107 Shilling Ave
