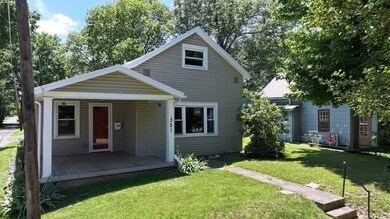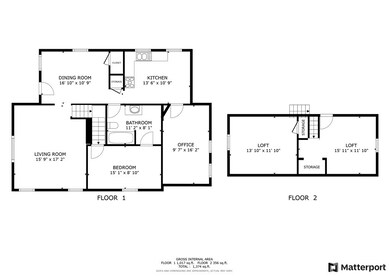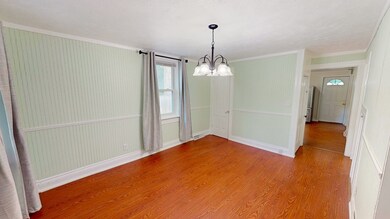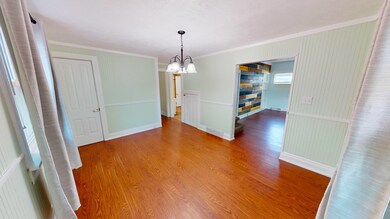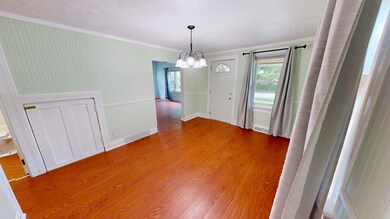
321 Grove Ave Galion, OH 44833
Highlights
- Main Floor Primary Bedroom
- Corner Lot
- Covered patio or porch
- Heated Sun or Florida Room
- Lawn
- Double Pane Windows
About This Home
As of August 2024Welcome to this charming 3-bedroom, 1-bath home nestled in the heart of Galion City School District. This spacious two-story residence has been lovingly updated, combining modern comforts with classic charm. Step inside to discover an inviting living space perfect for creating lasting memories. The living room offers breathtaking natural lighting and gorgeous accent wall. The large backyard offers endless possibilities for outdoor fun, while the private off-street parking and detached garage provide convenience and ample storage. Picture yourself unwinding on the gorgeous covered front porch, savoring breezy summer evenings with loved ones. This home is a true gem, ready to welcome you!
Last Agent to Sell the Property
Harris Brookside Realty License #2023002585 Listed on: 07/01/2024
Home Details
Home Type
- Single Family
Est. Annual Taxes
- $659
Year Built
- Built in 1901
Lot Details
- 0.28 Acre Lot
- Corner Lot
- Level Lot
- Lawn
Parking
- 2 Car Garage
- Open Parking
Home Design
- Vinyl Siding
Interior Spaces
- 1,374 Sq Ft Home
- 2-Story Property
- Double Pane Windows
- Dining Room
- Heated Sun or Florida Room
- Wall to Wall Carpet
- Partial Basement
- Oven
Bedrooms and Bathrooms
- 3 Bedrooms | 1 Primary Bedroom on Main
- 1 Full Bathroom
Laundry
- Laundry on lower level
- Dryer
- Washer
Utilities
- Forced Air Heating and Cooling System
- Heating System Uses Natural Gas
Additional Features
- Covered patio or porch
- City Lot
Listing and Financial Details
- Assessor Parcel Number 190024034.000
Ownership History
Purchase Details
Home Financials for this Owner
Home Financials are based on the most recent Mortgage that was taken out on this home.Purchase Details
Purchase Details
Purchase Details
Similar Homes in Galion, OH
Home Values in the Area
Average Home Value in this Area
Purchase History
| Date | Type | Sale Price | Title Company |
|---|---|---|---|
| Deed | $124,000 | None Listed On Document | |
| Quit Claim Deed | -- | Attorney | |
| Special Warranty Deed | $125 | None Available | |
| Deed | -- | -- |
Mortgage History
| Date | Status | Loan Amount | Loan Type |
|---|---|---|---|
| Open | $84,000 | New Conventional | |
| Previous Owner | $28,900 | Stand Alone Refi Refinance Of Original Loan |
Property History
| Date | Event | Price | Change | Sq Ft Price |
|---|---|---|---|---|
| 08/01/2024 08/01/24 | Sold | $124,000 | +7.9% | $90 / Sq Ft |
| 07/07/2024 07/07/24 | Pending | -- | -- | -- |
| 07/01/2024 07/01/24 | For Sale | $114,900 | +187.3% | $84 / Sq Ft |
| 10/03/2017 10/03/17 | Sold | $40,000 | -16.5% | $27 / Sq Ft |
| 09/03/2017 09/03/17 | Pending | -- | -- | -- |
| 07/21/2017 07/21/17 | For Sale | $47,900 | -- | $33 / Sq Ft |
Tax History Compared to Growth
Tax History
| Year | Tax Paid | Tax Assessment Tax Assessment Total Assessment is a certain percentage of the fair market value that is determined by local assessors to be the total taxable value of land and additions on the property. | Land | Improvement |
|---|---|---|---|---|
| 2024 | $925 | $26,160 | $2,640 | $23,520 |
| 2023 | $925 | $14,970 | $2,240 | $12,730 |
| 2022 | $676 | $14,970 | $2,240 | $12,730 |
| 2021 | $693 | $14,970 | $2,240 | $12,730 |
| 2020 | $632 | $13,310 | $2,240 | $11,070 |
| 2019 | $651 | $13,310 | $2,240 | $11,070 |
| 2018 | $650 | $13,310 | $2,240 | $11,070 |
| 2017 | $744 | $14,630 | $2,240 | $12,390 |
| 2016 | $719 | $14,630 | $2,240 | $12,390 |
| 2015 | $718 | $14,630 | $2,240 | $12,390 |
| 2014 | $732 | $14,630 | $2,240 | $12,390 |
| 2013 | $732 | $14,630 | $2,240 | $12,390 |
Agents Affiliated with this Home
-
The Amanda Harri Team
T
Seller's Agent in 2024
The Amanda Harri Team
Harris Brookside Realty
(419) 589-7368
138 Total Sales
-
Holly Walker
H
Buyer's Agent in 2024
Holly Walker
Harris Brookside Realty
16 Total Sales
-
Marilyn Miley

Seller's Agent in 2017
Marilyn Miley
Craig A. Miley Realty & Auction
(419) 571-6833
184 Total Sales
-
Nicole Miley

Buyer's Agent in 2017
Nicole Miley
Craig A. Miley Realty & Auction
(419) 571-6833
73 Total Sales
Map
Source: Mansfield Association of REALTORS®
MLS Number: 9061156
APN: 19-0024034.000
- 215 S Jefferson St
- 128 W Parson St
- 438 Mackey St
- 143 Wilson Ave
- 736 S Boston St
- 748 S Boston St
- 731 Grove Ave
- 229 E Parson St
- 318 S Washington St
- 306 Gill Ave
- 817 Crew Ave
- 239 South St
- 0 Ohio 598
- 244 E Payne Ave
- 127 N Pierce St
- 771 S East St
- 947 S Market St
- 601 Portland Way N
- 875 E Walnut St
- 540 Brookview Rd

