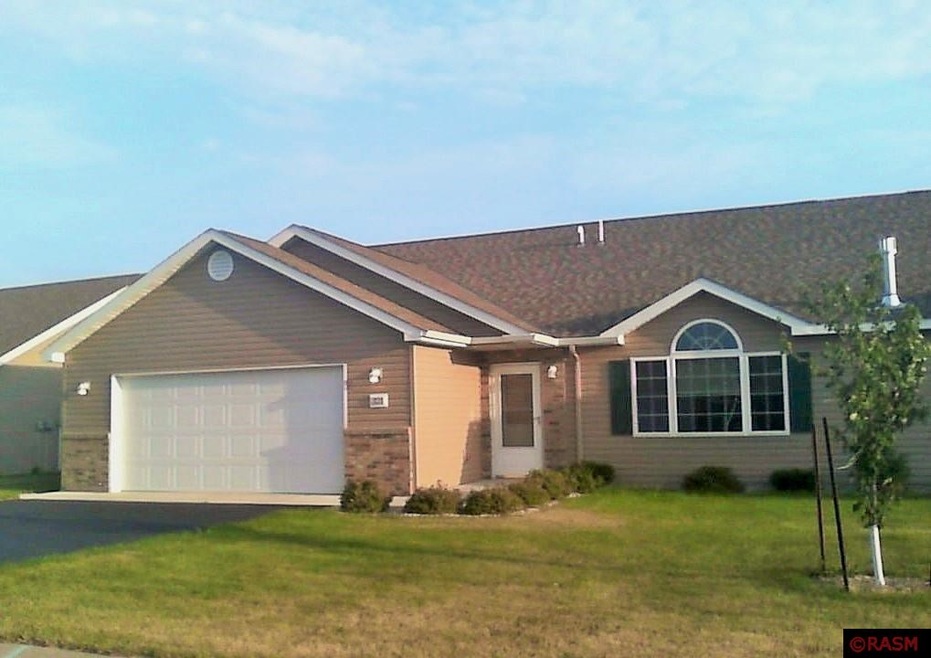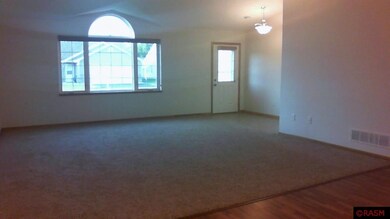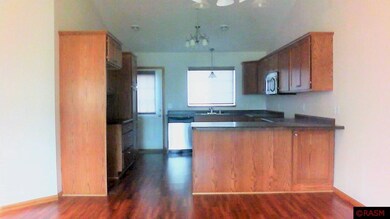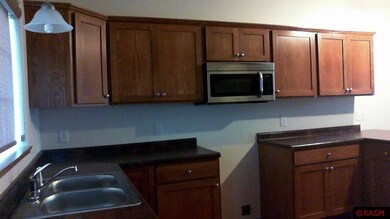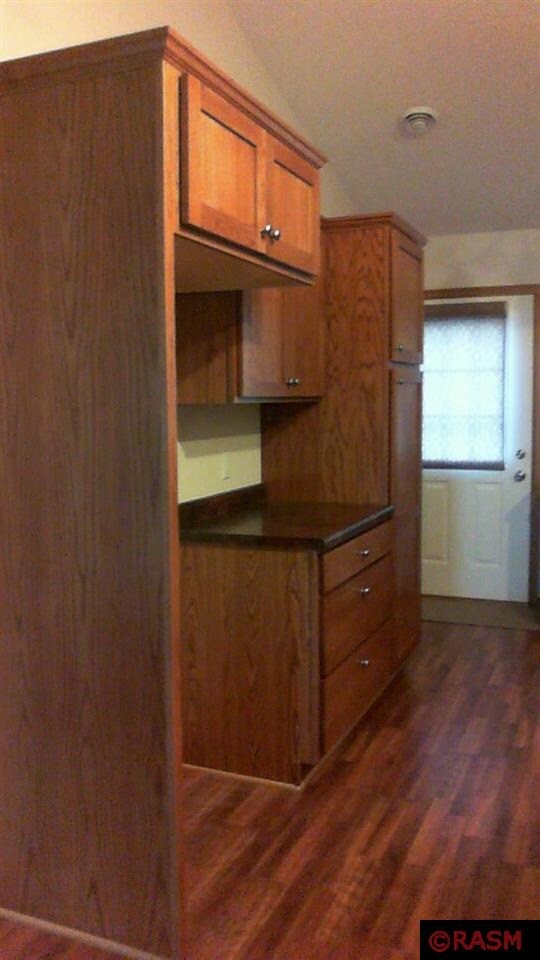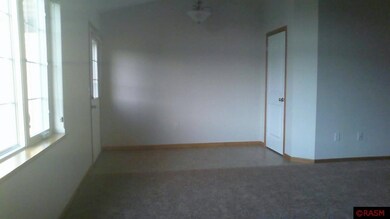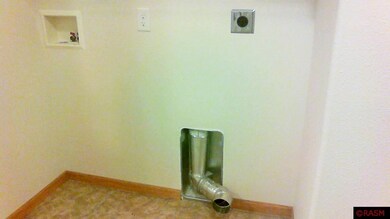
321 Gull Path Mankato, MN 56001
White Oaks Park NeighborhoodHighlights
- Open Floorplan
- Vaulted Ceiling
- Eat-In Kitchen
- Washington Elementary School Rated 9+
- 2 Car Attached Garage
- Side by Side Parking
About This Home
As of November 2014Like new!! This mint condition one-level town home is waiting for YOU! You will be welcomed with vaulted ceilings in the living/dining/kitchen area giving this home an airy, open feel. Oak cabinets provide ample storage for all your cookware and serving dishes. The master bedroom has a large walk-in closet and connecting master bathroom with a handicap accessible shower. Large windows invite the sunlight into every room. The laundry room is ready for your washer and electric dryer. Garage space won't be a problem for that second car; plus there is extra room for those handyman tools. Enjoy the summer evenings relaxing on your private patio or visiting with friends and family. Call today to view this high-demand location!
Last Agent to Sell the Property
Edith Bonnett
Coldwell Banker River Valley Listed on: 08/18/2014

Last Buyer's Agent
Peg Ganey
RE/MAX Professionals License #00740548
Townhouse Details
Home Type
- Townhome
Est. Annual Taxes
- $2,986
Year Built
- 2012
HOA Fees
- $125 Monthly HOA Fees
Home Design
- Frame Construction
- Asphalt Shingled Roof
- Vinyl Siding
Interior Spaces
- 1,664 Sq Ft Home
- 1-Story Property
- Open Floorplan
- Woodwork
- Vaulted Ceiling
- Ceiling Fan
- Window Treatments
- Washer and Dryer Hookup
Kitchen
- Eat-In Kitchen
- Recirculated Exhaust Fan
- Microwave
- Dishwasher
- Disposal
Bedrooms and Bathrooms
- 3 Bedrooms
- Walk-In Closet
- 2 Full Bathrooms
- Bathroom on Main Level
Home Security
Parking
- 2 Car Attached Garage
- Side by Side Parking
- Garage Door Opener
- Driveway
Utilities
- Forced Air Heating and Cooling System
- Underground Utilities
- Electric Water Heater
- Water Softener is Owned
Additional Features
- Grab Bar In Bathroom
- Patio
- 6,970 Sq Ft Lot
Listing and Financial Details
- Assessor Parcel Number R01.09.21.155.006
Community Details
Overview
- Association fees include snow removal, lawn care
Security
- Fire and Smoke Detector
Ownership History
Purchase Details
Home Financials for this Owner
Home Financials are based on the most recent Mortgage that was taken out on this home.Purchase Details
Home Financials for this Owner
Home Financials are based on the most recent Mortgage that was taken out on this home.Purchase Details
Similar Homes in Mankato, MN
Home Values in the Area
Average Home Value in this Area
Purchase History
| Date | Type | Sale Price | Title Company |
|---|---|---|---|
| Deed | $178,000 | -- | |
| Warranty Deed | $179,900 | -- | |
| Warranty Deed | $112,000 | -- |
Mortgage History
| Date | Status | Loan Amount | Loan Type |
|---|---|---|---|
| Open | $127,500 | New Conventional | |
| Closed | $142,400 | New Conventional | |
| Previous Owner | $86,000 | New Conventional |
Property History
| Date | Event | Price | Change | Sq Ft Price |
|---|---|---|---|---|
| 11/26/2014 11/26/14 | Sold | $178,000 | -0.6% | $107 / Sq Ft |
| 10/23/2014 10/23/14 | Pending | -- | -- | -- |
| 08/18/2014 08/18/14 | For Sale | $179,000 | -0.5% | $108 / Sq Ft |
| 05/15/2013 05/15/13 | Sold | $179,900 | 0.0% | $115 / Sq Ft |
| 04/28/2013 04/28/13 | Pending | -- | -- | -- |
| 01/16/2013 01/16/13 | For Sale | $179,900 | -- | $115 / Sq Ft |
Tax History Compared to Growth
Tax History
| Year | Tax Paid | Tax Assessment Tax Assessment Total Assessment is a certain percentage of the fair market value that is determined by local assessors to be the total taxable value of land and additions on the property. | Land | Improvement |
|---|---|---|---|---|
| 2025 | $2,986 | $295,700 | $42,100 | $253,600 |
| 2024 | $2,986 | $281,000 | $42,100 | $238,900 |
| 2023 | $3,016 | $278,300 | $36,800 | $241,500 |
| 2022 | $2,532 | $267,900 | $36,800 | $231,100 |
| 2021 | $2,546 | $214,100 | $31,600 | $182,500 |
| 2020 | $2,334 | $198,300 | $31,600 | $166,700 |
| 2019 | $2,260 | $198,300 | $31,600 | $166,700 |
| 2018 | $2,242 | $192,400 | $31,600 | $160,800 |
| 2017 | $1,888 | $191,800 | $31,600 | $160,200 |
| 2016 | $1,840 | $172,900 | $31,600 | $141,300 |
| 2015 | $18 | $170,000 | $31,600 | $138,400 |
| 2014 | -- | $164,200 | $31,600 | $132,600 |
Agents Affiliated with this Home
-
E
Seller's Agent in 2014
Edith Bonnett
Coldwell Banker River Valley
-
P
Buyer's Agent in 2014
Peg Ganey
RE/MAX
-
Dan Wingert

Seller's Agent in 2013
Dan Wingert
CENTURY 21 ATWOOD
(507) 625-1661
5 in this area
151 Total Sales
-
NANCY WIECHMANN
N
Buyer's Agent in 2013
NANCY WIECHMANN
JBEAL REAL ESTATE GROUP
(507) 382-9212
24 Total Sales
Map
Source: REALTOR® Association of Southern Minnesota
MLS Number: 7006386
APN: R01-09-21-155-006
- 316 316 S Skylark Trail
- 316 S Skylark Trail
- 327 Cardinal Dr
- 244 244 Tanager Path
- 449 449 Tanager Path
- 2005 Shalom Ave
- 612 612 Tranquility Trail
- 210 Endopark Dr Unit 182
- 208 Endopark Dr Unit 183
- 203 Karu Dr Unit 191
- 148 Terri Ln Unit 189
- 159 Laurinda Ln Unit 37
- 201 Karu Dr Unit 190
- 205 Karu Dr Unit 192
- 213 Karu Dr Unit 196
- 145 Terri Ln Unit 175
- 146 Terri Ln Unit 203
- 153 Lynn Ln Unit 30
- 210 Karu Dr Unit 198
- 204 Karu Dr Unit 201
