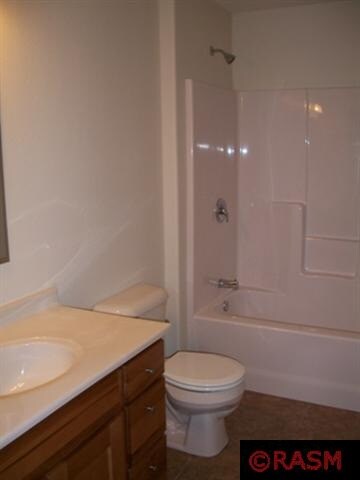
321 Gull Path Mankato, MN 56001
White Oaks Park NeighborhoodHighlights
- Newly Remodeled
- Eat-In Kitchen
- Woodwork
- 2 Car Attached Garage
- Double Pane Windows
- Walk-In Closet
About This Home
As of November 20143 BR, 2 BA town home with 2 stall attached garage! Interior includes: vaulted ceilings, gourmet kitchen, and walk-in closets! These homes are fantastic! Call NuStar today!
Last Agent to Sell the Property
CENTURY 21 ATWOOD License #00081232 Listed on: 01/16/2013

Home Details
Home Type
- Single Family
Est. Annual Taxes
- $352
Year Built
- Built in 2013 | Newly Remodeled
HOA Fees
- $125 Monthly HOA Fees
Home Design
- Slab Foundation
- Frame Construction
- Asphalt Shingled Roof
- Vinyl Siding
Interior Spaces
- 1,559 Sq Ft Home
- 1-Story Property
- Woodwork
- Ceiling Fan
- Double Pane Windows
- Dining Room
- Washer and Dryer Hookup
Kitchen
- Eat-In Kitchen
- Range
- Dishwasher
Bedrooms and Bathrooms
- 3 Bedrooms
- Walk-In Closet
- Bathroom on Main Level
Parking
- 2 Car Attached Garage
- Driveway
Utilities
- Forced Air Heating and Cooling System
- Water Softener Leased
Additional Features
- Patio
- Lot Dimensions are 56x125
Community Details
- Association fees include snow removal, lawn care
Listing and Financial Details
- Assessor Parcel Number R01.09.21.155.006
Ownership History
Purchase Details
Home Financials for this Owner
Home Financials are based on the most recent Mortgage that was taken out on this home.Purchase Details
Home Financials for this Owner
Home Financials are based on the most recent Mortgage that was taken out on this home.Purchase Details
Similar Homes in Mankato, MN
Home Values in the Area
Average Home Value in this Area
Purchase History
| Date | Type | Sale Price | Title Company |
|---|---|---|---|
| Deed | $178,000 | -- | |
| Warranty Deed | $179,900 | -- | |
| Warranty Deed | $112,000 | -- |
Mortgage History
| Date | Status | Loan Amount | Loan Type |
|---|---|---|---|
| Open | $127,500 | New Conventional | |
| Closed | $142,400 | New Conventional | |
| Previous Owner | $86,000 | New Conventional |
Property History
| Date | Event | Price | Change | Sq Ft Price |
|---|---|---|---|---|
| 11/26/2014 11/26/14 | Sold | $178,000 | -0.6% | $107 / Sq Ft |
| 10/23/2014 10/23/14 | Pending | -- | -- | -- |
| 08/18/2014 08/18/14 | For Sale | $179,000 | -0.5% | $108 / Sq Ft |
| 05/15/2013 05/15/13 | Sold | $179,900 | 0.0% | $115 / Sq Ft |
| 04/28/2013 04/28/13 | Pending | -- | -- | -- |
| 01/16/2013 01/16/13 | For Sale | $179,900 | -- | $115 / Sq Ft |
Tax History Compared to Growth
Tax History
| Year | Tax Paid | Tax Assessment Tax Assessment Total Assessment is a certain percentage of the fair market value that is determined by local assessors to be the total taxable value of land and additions on the property. | Land | Improvement |
|---|---|---|---|---|
| 2025 | $2,986 | $295,700 | $42,100 | $253,600 |
| 2024 | $2,986 | $281,000 | $42,100 | $238,900 |
| 2023 | $3,016 | $278,300 | $36,800 | $241,500 |
| 2022 | $2,532 | $267,900 | $36,800 | $231,100 |
| 2021 | $2,546 | $214,100 | $31,600 | $182,500 |
| 2020 | $2,334 | $198,300 | $31,600 | $166,700 |
| 2019 | $2,260 | $198,300 | $31,600 | $166,700 |
| 2018 | $2,242 | $192,400 | $31,600 | $160,800 |
| 2017 | $1,888 | $191,800 | $31,600 | $160,200 |
| 2016 | $1,840 | $172,900 | $31,600 | $141,300 |
| 2015 | $18 | $170,000 | $31,600 | $138,400 |
| 2014 | -- | $164,200 | $31,600 | $132,600 |
Agents Affiliated with this Home
-
E
Seller's Agent in 2014
Edith Bonnett
Coldwell Banker River Valley
-
P
Buyer's Agent in 2014
Peg Ganey
RE/MAX
-

Seller's Agent in 2013
Dan Wingert
CENTURY 21 ATWOOD
(507) 625-1661
6 in this area
160 Total Sales
-
N
Buyer's Agent in 2013
NANCY WIECHMANN
JBEAL REAL ESTATE GROUP
(507) 382-9212
25 Total Sales
Map
Source: REALTOR® Association of Southern Minnesota
MLS Number: 7001225
APN: R01-09-21-155-006
- 316 316 S Skylark Trail
- 316 S Skylark Trail
- 331 Cardinal Dr
- 304 Tanager Path
- 817 Tanager Rd
- 2005 Shalom Ave
- 208 Endopark Dr Unit 183
- 210 Endopark Dr Unit 182
- 159 Laurinda Ln Unit 37
- 203 Karu Dr Unit 191
- 148 Terri Ln Unit 189
- 201 Karu Dr Unit 190
- 205 Karu Dr Unit 192
- 213 Karu Dr Unit 196
- 145 Terri Ln Unit 175
- 153 Lynn Ln Unit 30
- 146 Terri Ln Unit 203
- 210 Karu Dr Unit 198
- 204 Karu Dr Unit 201
- 205 Janjo Dr Unit 208






