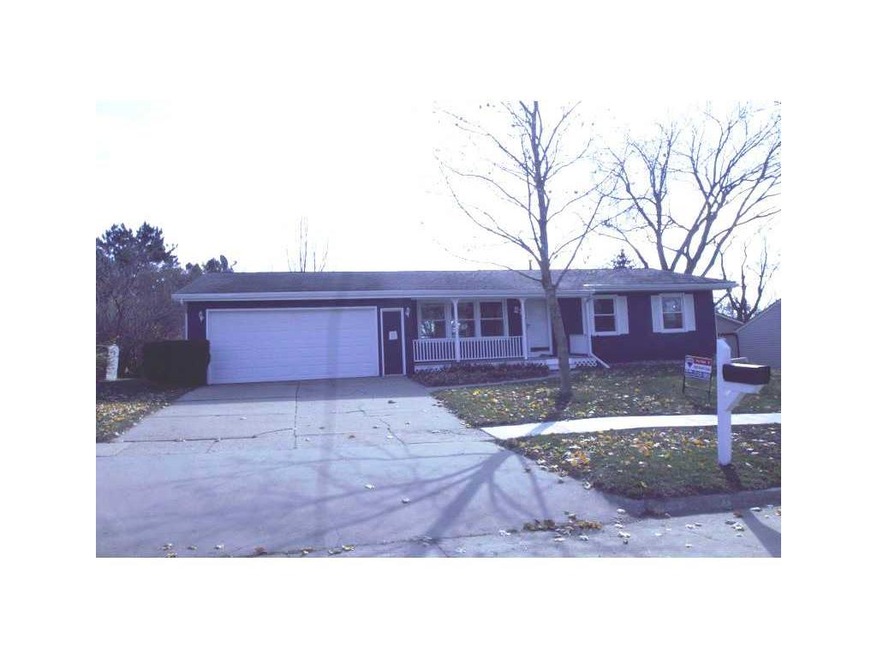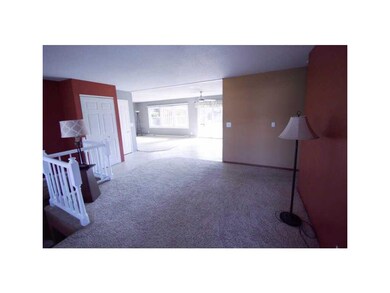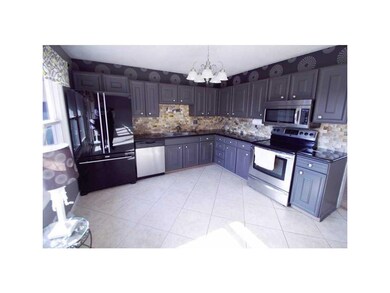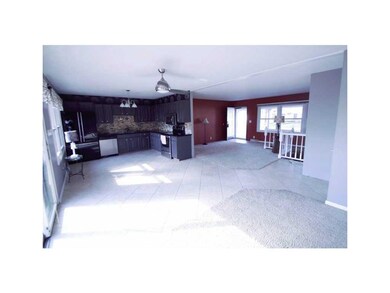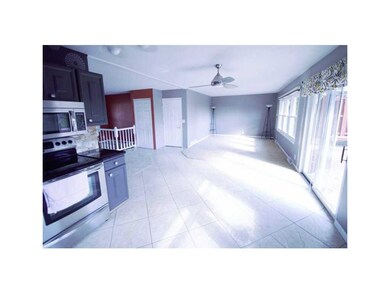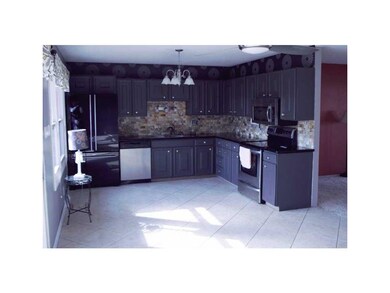
321 Hampden Dr NE Cedar Rapids, IA 52402
Highlights
- Deck
- Recreation Room with Fireplace
- Vaulted Ceiling
- Oak Ridge School Rated A-
- Wooded Lot
- Ranch Style House
About This Home
As of September 2019Location Alert! Beautiful 3 bedroom 2 bath Ranch style home located in the desirable Linn Mar School District. The open floor plan of this home allows the scenic and private back yard to be seen as soon as you walk in the front door. Updated kitchen with granite countertops and stone backsplash gives this home a step above the rest. Relax in your private master suite with an adjoining 3 seasons porch to enjoy the change of seasons. The oversized 2 stall attached garage offers a work bench, a place to store all of your outdoor equipment AND have space to park 2 cars! This home will not last long so call today for your private tour
Home Details
Home Type
- Single Family
Est. Annual Taxes
- $3,846
Year Built
- 1965
Lot Details
- Lot Dimensions are 93 x 136
- Wooded Lot
Home Design
- Ranch Style House
- Frame Construction
Interior Spaces
- Vaulted Ceiling
- Recreation Room with Fireplace
- Basement Fills Entire Space Under The House
- Laundry on main level
Kitchen
- Eat-In Kitchen
- Range
- Microwave
- Disposal
Bedrooms and Bathrooms
- 3 Main Level Bedrooms
- 2 Full Bathrooms
Parking
- 2 Car Attached Garage
- Garage Door Opener
Outdoor Features
- Deck
Utilities
- Forced Air Cooling System
- Heating System Uses Gas
- Gas Water Heater
Ownership History
Purchase Details
Home Financials for this Owner
Home Financials are based on the most recent Mortgage that was taken out on this home.Purchase Details
Home Financials for this Owner
Home Financials are based on the most recent Mortgage that was taken out on this home.Purchase Details
Home Financials for this Owner
Home Financials are based on the most recent Mortgage that was taken out on this home.Similar Homes in the area
Home Values in the Area
Average Home Value in this Area
Purchase History
| Date | Type | Sale Price | Title Company |
|---|---|---|---|
| Warranty Deed | $165,000 | None Available | |
| Warranty Deed | $163,500 | None Available | |
| Warranty Deed | $125,500 | -- |
Mortgage History
| Date | Status | Loan Amount | Loan Type |
|---|---|---|---|
| Open | $105,000 | New Conventional | |
| Previous Owner | $147,150 | New Conventional | |
| Previous Owner | $123,500 | New Conventional | |
| Previous Owner | $100,800 | No Value Available |
Property History
| Date | Event | Price | Change | Sq Ft Price |
|---|---|---|---|---|
| 09/27/2019 09/27/19 | Sold | $165,000 | -5.7% | $76 / Sq Ft |
| 08/25/2019 08/25/19 | Pending | -- | -- | -- |
| 08/13/2019 08/13/19 | Price Changed | $175,000 | -5.4% | $80 / Sq Ft |
| 07/17/2019 07/17/19 | For Sale | $185,000 | +13.1% | $85 / Sq Ft |
| 02/06/2015 02/06/15 | Sold | $163,500 | -6.5% | $75 / Sq Ft |
| 02/06/2015 02/06/15 | Pending | -- | -- | -- |
| 10/18/2014 10/18/14 | For Sale | $174,900 | -- | $80 / Sq Ft |
Tax History Compared to Growth
Tax History
| Year | Tax Paid | Tax Assessment Tax Assessment Total Assessment is a certain percentage of the fair market value that is determined by local assessors to be the total taxable value of land and additions on the property. | Land | Improvement |
|---|---|---|---|---|
| 2023 | $4,614 | $225,300 | $43,800 | $181,500 |
| 2022 | $4,322 | $201,900 | $40,200 | $161,700 |
| 2021 | $4,342 | $195,200 | $36,500 | $158,700 |
| 2020 | $4,342 | $184,900 | $31,000 | $153,900 |
| 2019 | $4,074 | $175,400 | $31,000 | $144,400 |
| 2018 | $3,900 | $175,400 | $31,000 | $144,400 |
| 2017 | $3,762 | $168,200 | $31,000 | $137,200 |
| 2016 | $3,762 | $168,200 | $31,000 | $137,200 |
| 2015 | $3,810 | $170,177 | $31,044 | $139,133 |
| 2014 | $3,810 | $177,686 | $25,565 | $152,121 |
| 2013 | $3,846 | $177,686 | $25,565 | $152,121 |
Agents Affiliated with this Home
-

Seller's Agent in 2019
Cal Ernst
Realty87
(319) 329-8003
219 Total Sales
-
S
Buyer's Agent in 2019
Stefan Doerrfeld
Twenty40 Real Estate + Development
-

Seller's Agent in 2015
Matt Smith
RE/MAX
(319) 431-5859
186 Total Sales
Map
Source: Cedar Rapids Area Association of REALTORS®
MLS Number: 1407092
APN: 11353-31003-00000
- 6613 Devonshire Dr NE
- 218 Teakwood Ln NE
- 221 Brentwood Dr NE
- 7001 Surrey Dr NE
- 7005 Surrey Dr NE
- 364 Essex Dr NE
- 427 Greenfield St NE
- 371 Carnaby Dr NE
- 600 Colton Cir NE Unit 6
- 5712 Golden Ct NE Unit 60
- 620 Colton Cir NE Unit B11
- 640 Colton Cir NE Unit 7
- 6927 Brentwood Dr NE
- 1151 Plumwood Ct NE
- 5703 Golden Ct NE Unit 34
- 2733 Brookfield Dr
- 1340 Linnview Dr
- 5794 Oakwood Ave NE Unit 2
- 1125 W 10th Ave
- 1304 Hawks Ridge Ln
