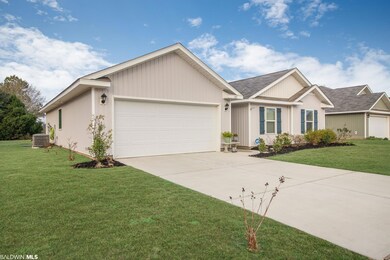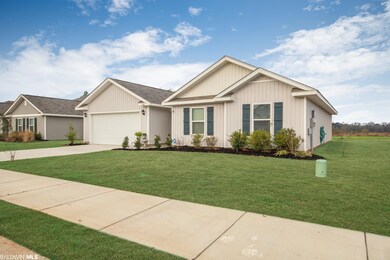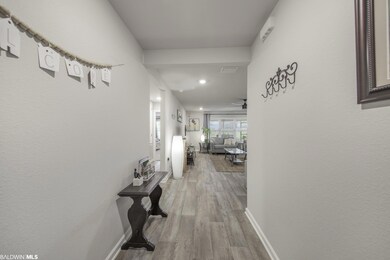
Highlights
- FORTIFIED Gold
- Screened Porch
- Double Pane Windows
- Craftsman Architecture
- Attached Garage
- Walk-In Closet
About This Home
As of April 2023Greystone Village is a community on Hwy 98 in Foley! Greystone Village is located just a short ride from all of the shopping and restaurants that Foley has to offer, and is within 3 miles all Foley School systems. The Alston, which is a very popular floorplan in Baldwin Country, is a 3bed/2bath OPEN AND SPLIT floorplan! This beautiful home is built to GOLD FORTIFIED STANDARDS and with SMART HOME CAPABILITIES. It offers vinyl flooring throughout with carpet in the bedrooms. The OPEN kitchen features a LARGE ISLAND, MOEN Faucets, garbage disposal, stainless dishwasher, stainless over the range microwave, and stainless smooth top electric range. A LARGE primary bedroom and large bath boasts a 5' shower, soaker tub, double vanities and a GIGANTIC 16.1'X6.5' walk-in closet! There is 10-Year LED lighting throughout the home, double car garage w/2 openers, vinyl clad LOW-E DOUBLE PANE WINDOWS, and 25-Year shingles. Come sit out on your 16' long rear covered and screened in porch and enjoy the HUGE backyard. This home was built to Gold FORTIFIED HomeTM certification, which may save the buyer on their homeowner’s insurance. **This home features a Home is Connected (SM) Smart Home Technology, which includes control panel, doorbell, smart code lock, two smart light switches, and thermostat, all controlled by one app.
Home Details
Home Type
- Single Family
Est. Annual Taxes
- $1,340
Year Built
- Built in 2020
Lot Details
- Lot Dimensions are 75x153.8
- Level Lot
HOA Fees
- $25 Monthly HOA Fees
Home Design
- Craftsman Architecture
- Slab Foundation
- Wood Frame Construction
- Ridge Vents on the Roof
- Composition Roof
- Vinyl Siding
Interior Spaces
- 1,755 Sq Ft Home
- 1-Story Property
- Double Pane Windows
- ENERGY STAR Qualified Windows
- Living Room
- Combination Kitchen and Dining Room
- Screened Porch
- Property Views
Kitchen
- Electric Range
- Microwave
- Ice Maker
- Dishwasher
- Disposal
Flooring
- Carpet
- Vinyl
Bedrooms and Bathrooms
- 3 Bedrooms
- Split Bedroom Floorplan
- En-Suite Primary Bedroom
- En-Suite Bathroom
- Walk-In Closet
- 2 Full Bathrooms
- Dual Vanity Sinks in Primary Bathroom
- Private Water Closet
- Garden Bath
- Separate Shower
Home Security
- Fire and Smoke Detector
- Termite Clearance
Parking
- Attached Garage
- Automatic Garage Door Opener
Eco-Friendly Details
- FORTIFIED Gold
- Energy-Efficient Appliances
Schools
- Foley Elementary School
- Foley High School
Utilities
- Central Air
- SEER Rated 14+ Air Conditioning Units
- Heat Pump System
- Underground Utilities
- Electric Water Heater
- Cable TV Available
Community Details
- Association fees include common area maintenance
- Greystone Village Subdivision
- The community has rules related to covenants, conditions, and restrictions
Listing and Financial Details
- Assessor Parcel Number 55-07-25-0-000-111.081
Ownership History
Purchase Details
Home Financials for this Owner
Home Financials are based on the most recent Mortgage that was taken out on this home.Similar Homes in Foley, AL
Home Values in the Area
Average Home Value in this Area
Purchase History
| Date | Type | Sale Price | Title Company |
|---|---|---|---|
| Warranty Deed | $190,525 | None Available |
Mortgage History
| Date | Status | Loan Amount | Loan Type |
|---|---|---|---|
| Open | $60,000 | Credit Line Revolving | |
| Open | $192,449 | New Conventional |
Property History
| Date | Event | Price | Change | Sq Ft Price |
|---|---|---|---|---|
| 03/13/2025 03/13/25 | Pending | -- | -- | -- |
| 02/26/2025 02/26/25 | For Sale | $309,000 | +8.4% | $176 / Sq Ft |
| 04/25/2023 04/25/23 | Sold | $285,000 | -1.7% | $162 / Sq Ft |
| 02/28/2023 02/28/23 | Price Changed | $290,000 | -3.3% | $165 / Sq Ft |
| 01/17/2023 01/17/23 | Price Changed | $300,000 | -3.2% | $171 / Sq Ft |
| 01/10/2023 01/10/23 | For Sale | $310,000 | +62.7% | $177 / Sq Ft |
| 02/05/2021 02/05/21 | Sold | $190,525 | -1.6% | $109 / Sq Ft |
| 07/20/2020 07/20/20 | Pending | -- | -- | -- |
| 07/20/2020 07/20/20 | Price Changed | $193,525 | +1.6% | $110 / Sq Ft |
| 07/17/2020 07/17/20 | For Sale | $190,525 | -- | $109 / Sq Ft |
Tax History Compared to Growth
Tax History
| Year | Tax Paid | Tax Assessment Tax Assessment Total Assessment is a certain percentage of the fair market value that is determined by local assessors to be the total taxable value of land and additions on the property. | Land | Improvement |
|---|---|---|---|---|
| 2024 | $692 | $26,820 | $4,200 | $22,620 |
| 2023 | $1,799 | $51,360 | $8,100 | $43,260 |
| 2022 | $1,340 | $40,620 | $0 | $0 |
| 2021 | $824 | $37,480 | $0 | $0 |
| 2020 | $0 | $0 | $0 | $0 |
Agents Affiliated with this Home
-
The Kevin Corcoran Team

Seller's Agent in 2025
The Kevin Corcoran Team
RE/MAX
(251) 948-2400
285 Total Sales
-
Nick Corcoran
N
Seller Co-Listing Agent in 2025
Nick Corcoran
RE/MAX
8 Total Sales
-
Myranda Wulff

Buyer's Agent in 2025
Myranda Wulff
RE/MAX
(251) 233-9565
48 Total Sales
-
Brenda Hill

Seller's Agent in 2023
Brenda Hill
NextHome Sunset Realty
(251) 615-1244
11 Total Sales
-
Gina Sentell

Buyer's Agent in 2023
Gina Sentell
Century 21 J Carter & Company
(251) 975-8406
59 Total Sales
-
Joshua Hovater

Seller's Agent in 2021
Joshua Hovater
DHI Realty of Alabama, LLC
(256) 366-3826
225 Total Sales
Map
Source: Baldwin REALTORS®
MLS Number: 339878
APN: 55-07-25-0-000-111.081
- 304 Hartenstein Rd
- 17702 Charolais Rd
- 17224 U S 98 Unit LOT 18
- 17793 Fancy Blvd
- 0000 Us Highway 98
- 17890 Fancy Blvd
- 12852 Bodenhamer Rd Unit 4
- 12589 Westbrook Dr
- 0 Greenway Dr Unit 34 376447
- 0 Greenway Dr Unit 35 376448
- 12307 Reunion Place
- 11 Reunion Place
- 12361 Reunion Place
- 0 Westbrook Dr Unit Lot 11 375848
- 0 Westbrook Dr Unit Lot 12 375849
- 12441 Reunion Place
- 18299 Us Highway 98
- 0 Breckner Rd Unit DESC 364472
- 11749 Venice Blvd
- 11808 Venice Blvd






