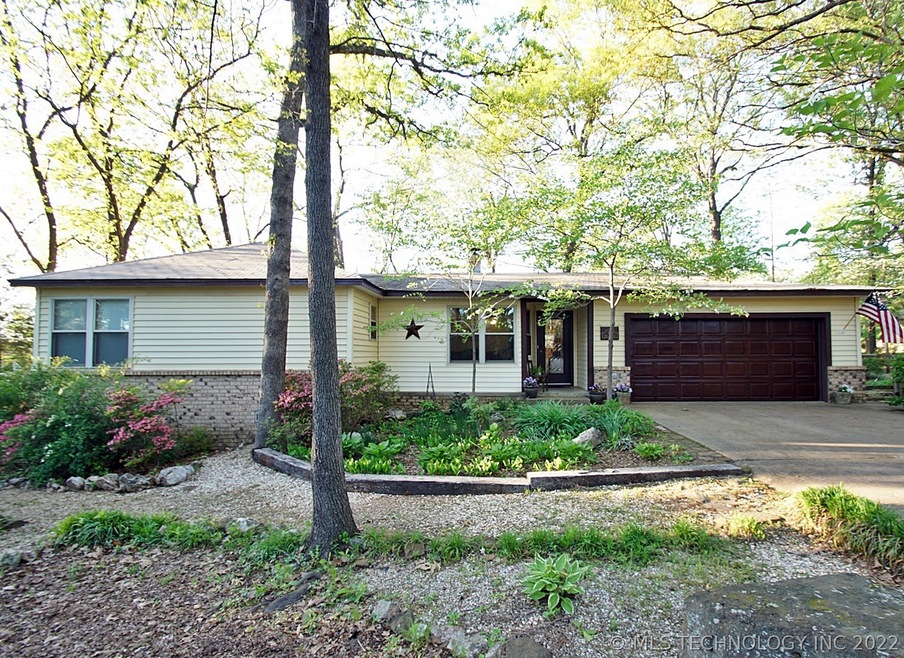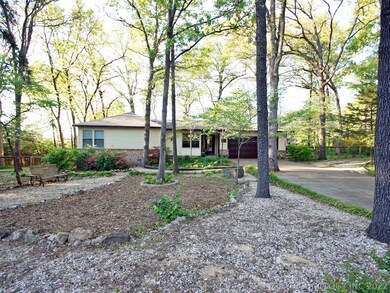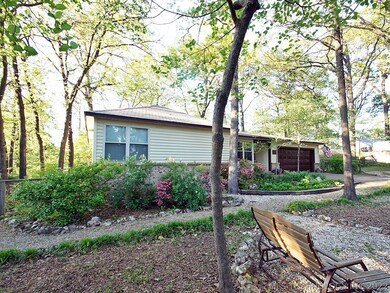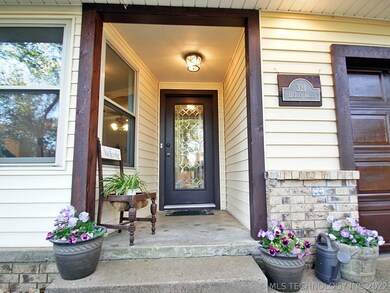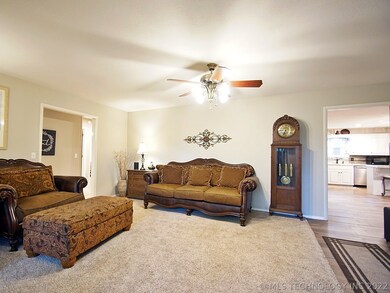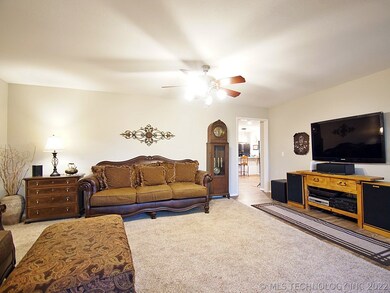
321 Hickory Dr Tahlequah, OK 74464
Highlights
- Mature Trees
- Wood Burning Stove
- No HOA
- Tahlequah Middle School Rated A-
- Granite Countertops
- 2 Car Attached Garage
About This Home
As of June 2020Location, Location, Location! This gorgeous tree lined street is just blocks from Greenwood Elementary and is where you will find this charming updated 4 Bedroom, 2 Bath, 2 Car Garage Home w/ 2 living areas, beautiful new kitchen w/ dappled silvery gray granite, gallery series stainless appliances, large island bar & pantry, all perfectly showcasing the wood look tile. The patio is perfect for entertaining & the yard is park like!
Last Agent to Sell the Property
C21/Wright Real Estate License #142172 Listed on: 04/21/2020
Home Details
Home Type
- Single Family
Est. Annual Taxes
- $1,250
Year Built
- Built in 1977
Lot Details
- 0.51 Acre Lot
- South Facing Home
- Property is Fully Fenced
- Privacy Fence
- Landscaped
- Mature Trees
Parking
- 2 Car Attached Garage
Home Design
- Wood Frame Construction
- Fiberglass Roof
- Vinyl Siding
- Asphalt
Interior Spaces
- 2,016 Sq Ft Home
- 1-Story Property
- Ceiling Fan
- Wood Burning Stove
- Wood Burning Fireplace
- Vinyl Clad Windows
- Insulated Windows
- Crawl Space
- Electric Dryer Hookup
Kitchen
- Electric Oven
- Stove
- Gas Range
- Dishwasher
- Granite Countertops
Flooring
- Carpet
- Tile
Bedrooms and Bathrooms
- 4 Bedrooms
- 2 Full Bathrooms
Home Security
- Security System Owned
- Fire and Smoke Detector
Eco-Friendly Details
- Energy-Efficient Windows
Outdoor Features
- Patio
- Shed
Schools
- Tahlequah Elementary School
- Tahlequah High School
Utilities
- Zoned Heating and Cooling
- Heat Pump System
- Electric Water Heater
Community Details
- No Home Owners Association
- Tanglewood Subdivision
Ownership History
Purchase Details
Home Financials for this Owner
Home Financials are based on the most recent Mortgage that was taken out on this home.Purchase Details
Home Financials for this Owner
Home Financials are based on the most recent Mortgage that was taken out on this home.Purchase Details
Similar Homes in Tahlequah, OK
Home Values in the Area
Average Home Value in this Area
Purchase History
| Date | Type | Sale Price | Title Company |
|---|---|---|---|
| Warranty Deed | $179,000 | Green County Abstract & Ttl | |
| Warranty Deed | $130,000 | None Available | |
| Warranty Deed | -- | -- |
Mortgage History
| Date | Status | Loan Amount | Loan Type |
|---|---|---|---|
| Open | $90,000 | Credit Line Revolving | |
| Closed | $53,716 | Commercial | |
| Closed | $180,924 | Commercial | |
| Previous Owner | $155,387 | Construction |
Property History
| Date | Event | Price | Change | Sq Ft Price |
|---|---|---|---|---|
| 06/01/2020 06/01/20 | Sold | $178,700 | 0.0% | $89 / Sq Ft |
| 04/16/2020 04/16/20 | Pending | -- | -- | -- |
| 04/16/2020 04/16/20 | For Sale | $178,700 | +37.5% | $89 / Sq Ft |
| 02/04/2016 02/04/16 | Sold | $130,000 | -6.5% | $64 / Sq Ft |
| 11/02/2015 11/02/15 | Pending | -- | -- | -- |
| 11/02/2015 11/02/15 | For Sale | $139,000 | -- | $69 / Sq Ft |
Tax History Compared to Growth
Tax History
| Year | Tax Paid | Tax Assessment Tax Assessment Total Assessment is a certain percentage of the fair market value that is determined by local assessors to be the total taxable value of land and additions on the property. | Land | Improvement |
|---|---|---|---|---|
| 2024 | $1,780 | $19,789 | $5,500 | $14,289 |
| 2023 | $1,780 | $19,690 | $3,300 | $16,390 |
| 2022 | $1,734 | $19,690 | $3,300 | $16,390 |
| 2021 | $1,740 | $19,690 | $3,300 | $16,390 |
| 2020 | $1,396 | $14,729 | $2,502 | $12,227 |
| 2019 | $1,250 | $14,300 | $1,609 | $12,691 |
| 2018 | $1,264 | $14,300 | $1,609 | $12,691 |
| 2017 | $1,262 | $14,300 | $1,609 | $12,691 |
| 2016 | -- | $8,940 | $778 | $8,162 |
| 2015 | $799 | $8,514 | $768 | $7,746 |
| 2014 | $763 | $8,108 | $807 | $7,301 |
Agents Affiliated with this Home
-
Edna Kimble

Seller's Agent in 2020
Edna Kimble
C21/Wright Real Estate
(918) 274-0406
711 Total Sales
-
Stacie Mclain

Buyer's Agent in 2020
Stacie Mclain
RE/MAX
(918) 348-4499
200 Total Sales
-
B
Seller's Agent in 2016
Billie Crosslin
Radergroup Referral Associates
Map
Source: MLS Technology
MLS Number: 2014266
APN: 3360-00-001-010-0-000-00
- 990 Turney Ave
- 260 Hickory Dr
- 300 Dogwood Dr
- 1105 S Maple Ave
- 701 S Cedar Ave
- 705 May Ave
- 201 Sandy Cir
- 1159 E Ross St
- 952 Edgewater
- 100 Greentree Dr
- 307 S Bluff Ave
- 215 S Maple Ave
- 403 S Bluff Ave
- 200 Remington Place
- 857 Crestview
- 117 S Bluff Ave
- 103 S Harrison Ave
- 848 Crestview
- 101 S Harrison Ave
- 102 N Ash Ave
