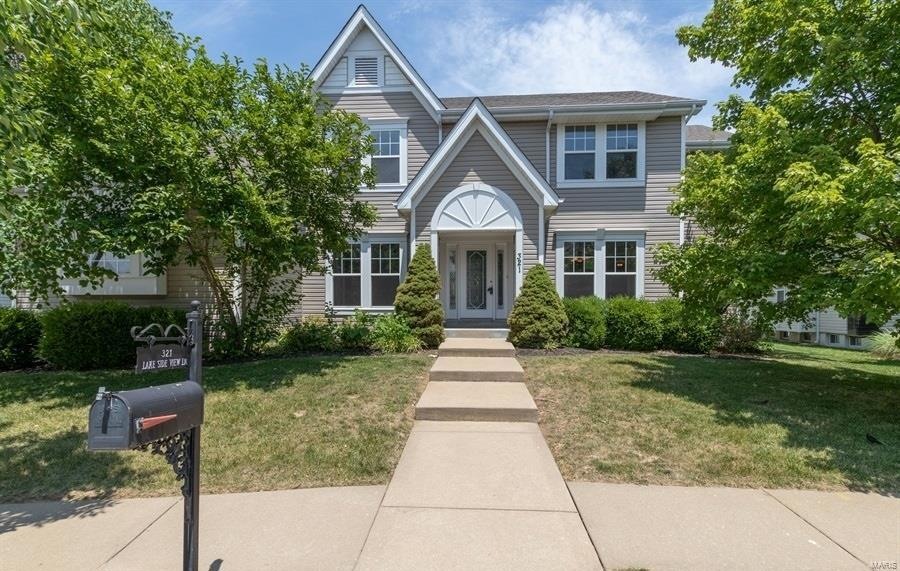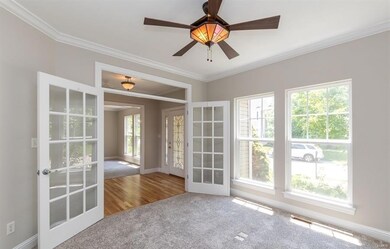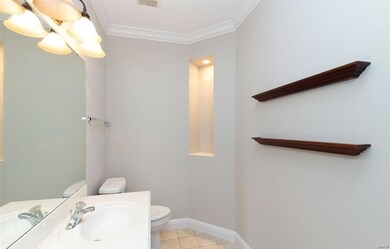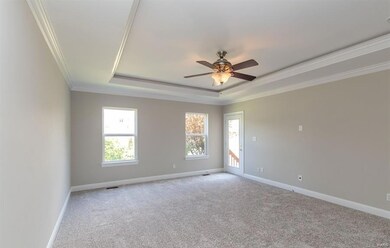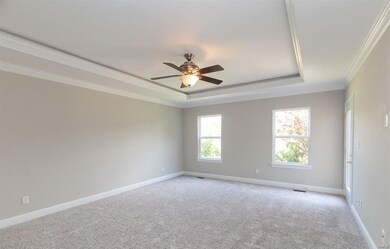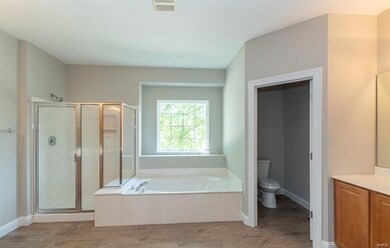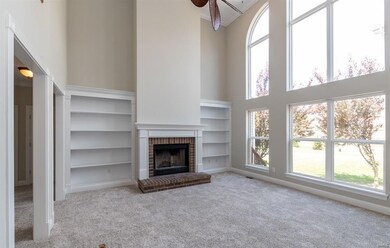
321 Lake Side View Ln Saint Peters, MO 63376
Estimated Value: $649,000 - $673,772
Highlights
- Primary Bedroom Suite
- Great Room with Fireplace
- Traditional Architecture
- Warren Elementary School Rated A
- Hearth Room
- Wood Flooring
About This Home
As of August 2020This 4 bedroom 4.5 bath 1.5 sty home has that stunning open floor plan with gorgeous kitchen with a gas stove to die for. The 2 sty great room with fireplace and built in's has a wall of windows will take your breath away. Flanking the entry is an office and formal dining room. If that wasn't enough, there are beautiful hardwood floors throughout the kitchen and hearth room with 2nd fireplace. The rear stairs lead to a spacious rec room with wet bar and bath that could easily be another whole suite for someone. There are 3 bedrooms upstairs, two with a jack and jill bath, the 3rd is it's own suite. The laundry and mud room is right off the rear entry garage for convenience. This is a stunning home with over 4300 sq feet of space. This is a Fannie Mae Homepath property.
Last Agent to Sell the Property
Mid America Property Partners License #1999108852 Listed on: 06/30/2020
Home Details
Home Type
- Single Family
Est. Annual Taxes
- $6,677
Year Built
- Built in 2004
Lot Details
- 0.26 Acre Lot
- Level Lot
Parking
- 3 Car Attached Garage
- Side or Rear Entrance to Parking
- Off Alley Parking
Home Design
- Traditional Architecture
- Vinyl Siding
Interior Spaces
- 4,309 Sq Ft Home
- 1.5-Story Property
- Built-in Bookshelves
- Wood Burning Fireplace
- Fireplace in Hearth Room
- Insulated Windows
- French Doors
- Great Room with Fireplace
- 2 Fireplaces
- Formal Dining Room
- Den
- Bonus Room
- Unfinished Basement
- Basement Fills Entire Space Under The House
- Laundry on main level
Kitchen
- Hearth Room
- Gas Oven or Range
- Microwave
- Dishwasher
- Kitchen Island
- Granite Countertops
Flooring
- Wood
- Partially Carpeted
Bedrooms and Bathrooms
- 4 Bedrooms | 1 Primary Bedroom on Main
- Primary Bedroom Suite
- Walk-In Closet
- Primary Bathroom is a Full Bathroom
- Dual Vanity Sinks in Primary Bathroom
- Separate Shower in Primary Bathroom
Outdoor Features
- Patio
Schools
- Warren Elem. Elementary School
- Saeger Middle School
- Francis Howell Central High School
Utilities
- Forced Air Zoned Heating and Cooling System
- Heating System Uses Gas
- Gas Water Heater
Listing and Financial Details
- REO, home is currently bank or lender owned
- Assessor Parcel Number 3-0104-9374-00-0032.0000000
Ownership History
Purchase Details
Home Financials for this Owner
Home Financials are based on the most recent Mortgage that was taken out on this home.Purchase Details
Purchase Details
Home Financials for this Owner
Home Financials are based on the most recent Mortgage that was taken out on this home.Similar Homes in the area
Home Values in the Area
Average Home Value in this Area
Purchase History
| Date | Buyer | Sale Price | Title Company |
|---|---|---|---|
| Beam Brian A | $470,000 | Ctc | |
| New Residential Mortgage Llc | $404,500 | None Available | |
| Blanchard Martin W | $403,230 | Ust |
Mortgage History
| Date | Status | Borrower | Loan Amount |
|---|---|---|---|
| Open | Beam Brian A | $169,000 | |
| Closed | Beam Brian A | $53,000 | |
| Open | Beam Brian A | $446,500 | |
| Closed | Beam Brian A | $446,500 | |
| Previous Owner | Blanchard Martin W | $404,000 | |
| Previous Owner | Blanchard Martin W | $50,000 | |
| Previous Owner | Blanchard Martin W | $432,000 | |
| Previous Owner | Blanchard Martin W | $371,250 | |
| Previous Owner | Blanchard Martin W | $49,500 | |
| Previous Owner | Blanchard Martin W | $322,550 |
Property History
| Date | Event | Price | Change | Sq Ft Price |
|---|---|---|---|---|
| 08/10/2020 08/10/20 | Sold | -- | -- | -- |
| 07/06/2020 07/06/20 | Pending | -- | -- | -- |
| 06/30/2020 06/30/20 | For Sale | $467,900 | -- | $109 / Sq Ft |
Tax History Compared to Growth
Tax History
| Year | Tax Paid | Tax Assessment Tax Assessment Total Assessment is a certain percentage of the fair market value that is determined by local assessors to be the total taxable value of land and additions on the property. | Land | Improvement |
|---|---|---|---|---|
| 2023 | $6,677 | $107,731 | $0 | $0 |
| 2022 | $5,699 | $85,292 | $0 | $0 |
| 2021 | $5,704 | $85,292 | $0 | $0 |
| 2020 | $5,111 | $73,931 | $0 | $0 |
| 2019 | $5,089 | $73,931 | $0 | $0 |
| 2018 | $5,402 | $74,971 | $0 | $0 |
| 2017 | $5,359 | $74,971 | $0 | $0 |
| 2016 | $5,103 | $68,655 | $0 | $0 |
| 2015 | $5,067 | $68,655 | $0 | $0 |
| 2014 | $5,384 | $70,724 | $0 | $0 |
Agents Affiliated with this Home
-
Cathy Davis

Seller's Agent in 2020
Cathy Davis
Mid America Property Partners
(636) 720-2750
11 in this area
652 Total Sales
-
Michelle Syberg

Seller Co-Listing Agent in 2020
Michelle Syberg
Mid America Property Partners
(314) 503-6093
14 in this area
729 Total Sales
-
Sandi Alexander

Buyer's Agent in 2020
Sandi Alexander
RE/MAX
(314) 541-5581
21 in this area
158 Total Sales
Map
Source: MARIS MLS
MLS Number: MIS20045279
APN: 3-0104-9374-00-0032.0000000
- 251 Madison Park Dr
- 1104 Centre Lake Dr
- 1266 Harmony Lake Dr
- 1399 Valli Ln
- 5072 Danielle Dr
- 1049 Treeshade Dr
- 937 Shady Path Ct
- 1042 Windsor Crest Ct
- 1001 Windsor Crest Ct
- 4018 Treeshadow Dr
- 33 Lisa Nicole Ct
- 881 Sara Beth Ct
- 314 Bordeaux Way
- 507 Miralago Shore Dr
- 6054 Mo-N Unit Lot 2
- 6025 Mo-N Unit Lot 1
- 121 Bordeaux Way
- 0 Unknown Unit MIS25041325
- 1008 Castleview Ct
- 311 Outlook Ct
- 321 Lake Side View Ln
- 319 Lake Side View Ln
- 323 Lake Side View Ln
- 325 Lake Side View Ln
- 317 Lake Side View Ln
- 318 Lake Side View Ln
- 324 Lake Side View Ln
- 316 Lake Side View Ln
- 808 Harmony View Dr
- 812 Harmony View Dr
- 804 Harmony View Dr
- 314 Lake Side View Ln
- 800 Harmony View Dr
- 329 Lake Side View Ln
- 816 Harmony View Dr
- 313 Lake Side View Ln
- 312 Lake Side View Ln
- 219 Madison Park Dr
- 221 Madison Park Dr
- 217 Madison Park Dr
