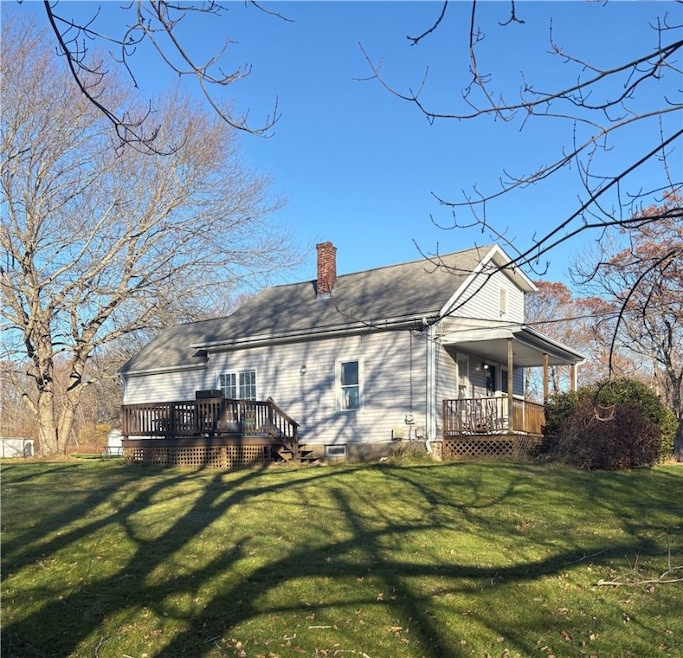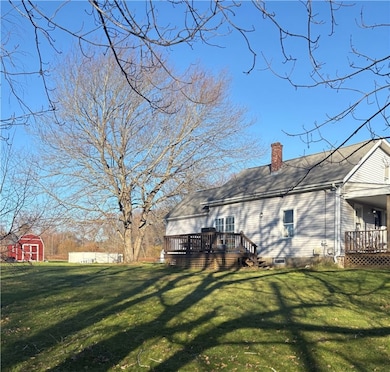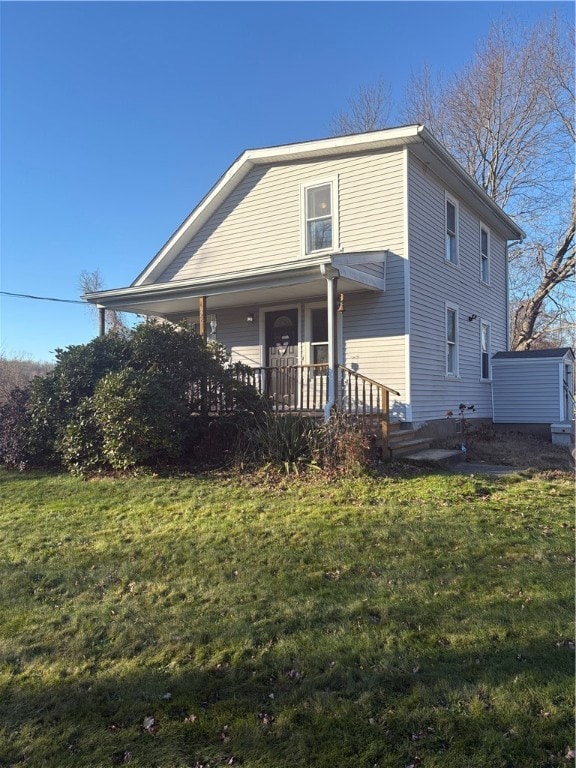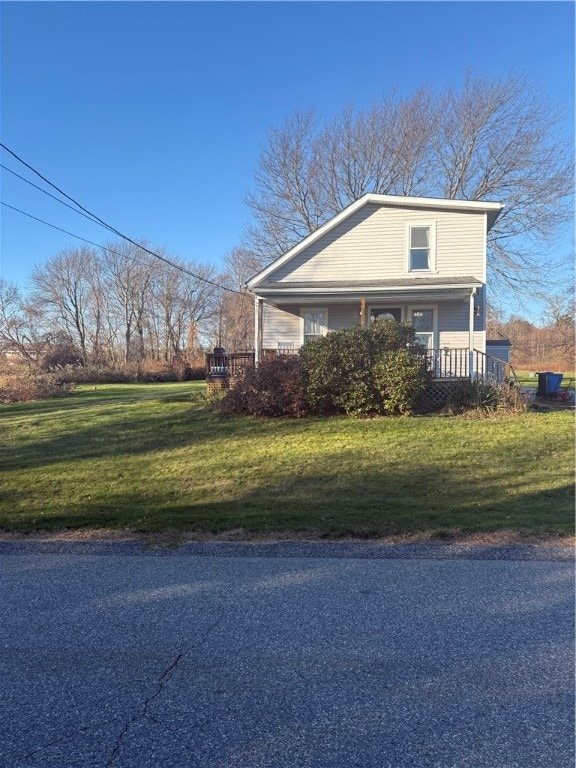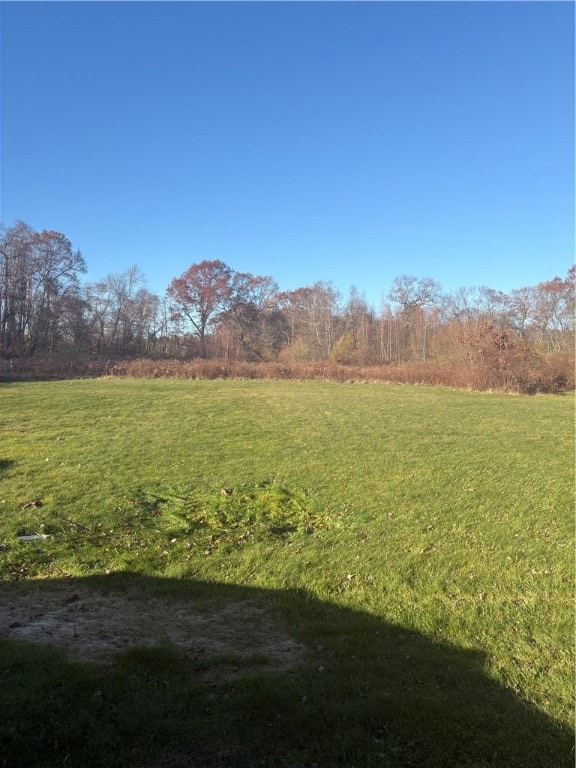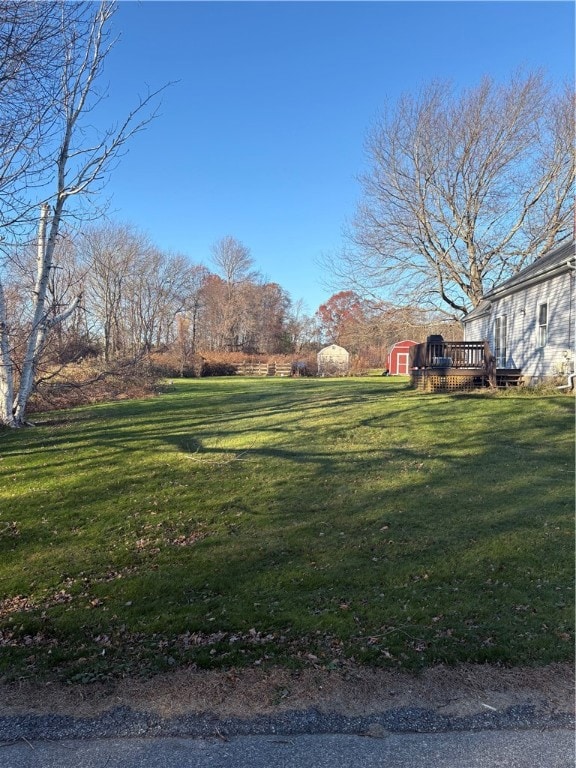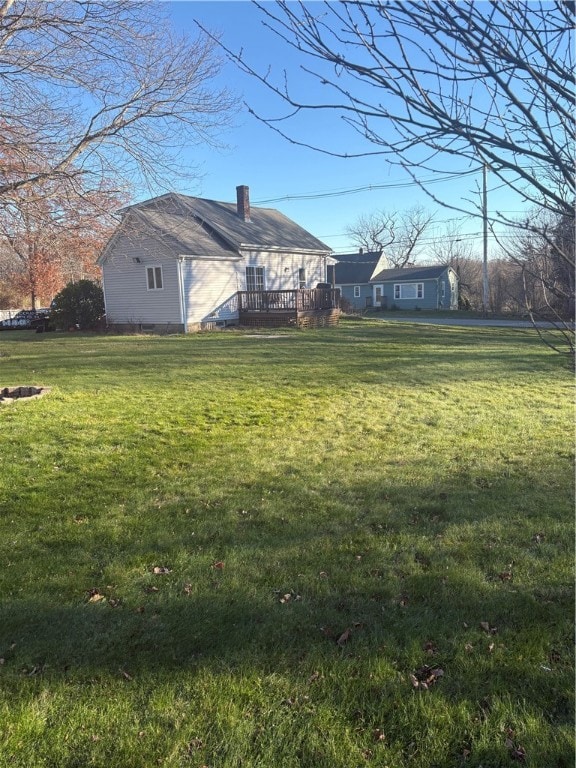321 Laten Knight Rd Cranston, RI 02921
Western Cranston NeighborhoodEstimated payment $2,711/month
Highlights
- Above Ground Pool
- 2.6 Acre Lot
- Deck
- Cranston High School West Rated 9+
- Cape Cod Architecture
- Wood Flooring
About This Home
Welcome to this cozy 3-bedroom home located in one of Cranston's most sought-after areas. This property features hardwood floors, stainless steel appliances, a new boiler and new well equipment, offering peace of mind and modern convenience. Enjoy over 2.5 acres of land, scenic views from the deck, and an above-ground pool perfect for summer relaxation. A wonderful opportunity to enjoy privacy while remaining close to amenities. (Sale is subject to sellers securing suitable housing; sellers currently have a home under contract.)
Listing Agent
Empire RE Group, ERA Powered License #RES.0046408 Listed on: 11/19/2025
Open House Schedule
-
Sunday, November 23, 202512:00 to 1:30 pm11/23/2025 12:00:00 PM +00:0011/23/2025 1:30:00 PM +00:00Add to Calendar
Home Details
Home Type
- Single Family
Est. Annual Taxes
- $5,351
Year Built
- Built in 1920
Lot Details
- 2.6 Acre Lot
Home Design
- Cape Cod Architecture
- Vinyl Siding
- Concrete Perimeter Foundation
Interior Spaces
- 1,250 Sq Ft Home
- 2-Story Property
- Utility Room
Kitchen
- Oven
- Range
- Microwave
- Dishwasher
Flooring
- Wood
- Carpet
- Ceramic Tile
Bedrooms and Bathrooms
- 3 Bedrooms
- 1 Full Bathroom
- Bathtub with Shower
Laundry
- Dryer
- Washer
Unfinished Basement
- Walk-Out Basement
- Partial Basement
Parking
- 6 Parking Spaces
- No Garage
Outdoor Features
- Above Ground Pool
- Deck
- Porch
Utilities
- No Cooling
- Heating System Uses Oil
- Heating System Uses Steam
- 200+ Amp Service
- Private Water Source
- Well
- Water Heater
- Septic Tank
Listing and Financial Details
- Tax Lot 6
- Assessor Parcel Number 321LATENKNIGHTRDCRAN
Map
Home Values in the Area
Average Home Value in this Area
Tax History
| Year | Tax Paid | Tax Assessment Tax Assessment Total Assessment is a certain percentage of the fair market value that is determined by local assessors to be the total taxable value of land and additions on the property. | Land | Improvement |
|---|---|---|---|---|
| 2025 | $5,351 | $385,500 | $229,600 | $155,900 |
| 2024 | $5,247 | $385,500 | $229,600 | $155,900 |
| 2023 | $5,530 | $292,600 | $167,400 | $125,200 |
| 2022 | $5,416 | $292,600 | $167,400 | $125,200 |
| 2021 | $5,267 | $292,600 | $167,400 | $125,200 |
| 2020 | $5,427 | $261,300 | $167,400 | $93,900 |
| 2019 | $5,427 | $261,300 | $167,400 | $93,900 |
| 2018 | $5,302 | $261,300 | $167,400 | $93,900 |
| 2017 | $5,285 | $230,400 | $143,500 | $86,900 |
| 2016 | $5,172 | $230,400 | $143,500 | $86,900 |
| 2015 | $5,172 | $230,400 | $143,500 | $86,900 |
| 2014 | $5,027 | $220,100 | $137,500 | $82,600 |
Property History
| Date | Event | Price | List to Sale | Price per Sq Ft |
|---|---|---|---|---|
| 11/19/2025 11/19/25 | For Sale | $429,900 | -- | $344 / Sq Ft |
Purchase History
| Date | Type | Sale Price | Title Company |
|---|---|---|---|
| Warranty Deed | $249,900 | -- | |
| Foreclosure Deed | -- | -- |
Mortgage History
| Date | Status | Loan Amount | Loan Type |
|---|---|---|---|
| Open | $199,920 | FHA | |
| Previous Owner | $180,600 | No Value Available |
Source: State-Wide MLS
MLS Number: 1400503
APN: CRAN-000029-000000-000006
- 2 Elizabeth Ln
- 5 Elizabeth Ln
- 3 Elizabeth Ln
- 3 Equestrian Ln
- 129 Valerie Ct
- 0 Lantern Hill Dr
- 12 Beechwood Dr
- 10 Honey Lou Ct
- 2202 Scituate Ave
- 01 Paula Ln
- 02 Paula Ln
- 311 Hope Rd
- 621 Seven Mile Rd
- 282 Seven Mile Rd
- 64 Cardinal Rd
- 121 Ashbrook Dr
- 10 Scarlett Way
- 560 Seven Mile Rd
- 0 Anthony Dr Unit 1394338
- 80 Tomahawk Trail
- 97 Kimberly Ln
- 13 Gray Coach Ln Unit 1315
- 6 Gray Coach Ln Unit 606
- 81 Summit Ave
- 618 Main St
- 618 Main St Unit 3-206
- 618 Main St Unit 3-314
- 618 Main St Unit 3-201
- 18 Harmony St Unit 2
- 29 Fairview Ave Unit B
- 919 Main St Unit 8
- 842 Oaklawn Ave Unit 2
- 29 Brayton St
- 630 Oaklawn Ave
- 855 Providence St
- 40 Metropolitan Ave
- 444 Meshanticut Valley Pkwy
- 227 Providence St
- 1 Dean St Unit 2
- 138 Youngs Ave
