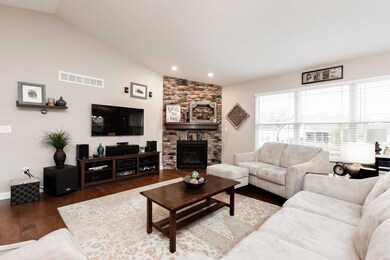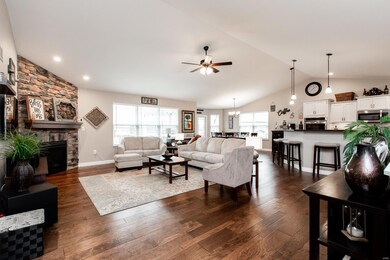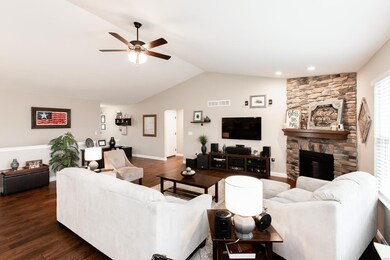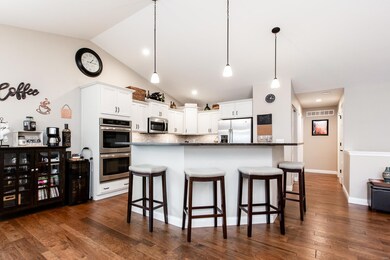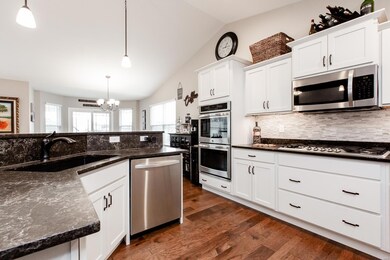
321 Maldon Way Shiloh, IL 62221
Estimated Value: $386,000 - $429,466
Highlights
- Primary Bedroom Suite
- Open Floorplan
- Ranch Style House
- Mascoutah High School Rated A
- Cathedral Ceiling
- Solid Surface Countertops
About This Home
As of March 2021Less than 3 years old and located in a cul-de-sac, you'll find this home to be well-loved and in PRISTINE condition! The open floor plan boasts hardwood flooring throughout and combines the spacious Living room with floor-to-ceiling gas fireplace, Dining area plus the beautiful Kitchen. The Kitchen is a real jewel with its Quartz counters, Large high-top Island, Double Oven, Stainless Appliances, under-cabinet lighting, and Large Farm Sink. You'll also love the split-bedroom floorplan, Master BR with designer tray ceiling, Master bath w/separate tub and shower, plus a 4th bedroom/3rd bathroom and family Rm in the Walk-out Basement. Extras include oversized 24 ft garage, covered deck with maintenance free composite wood, lower level patio and a large fenced yard with a raised garden bed. The Wingate Subdivision offers nature trail, bike path, community play ground, HOA Social activities and even the desired Mascoutah Elementary School! -Close to shopping, SWIC, Scott AFB and Dining-
Last Agent to Sell the Property
Re/Max Signature Properties License #475122278 Listed on: 01/27/2021

Home Details
Home Type
- Single Family
Est. Annual Taxes
- $8,487
Year Built
- Built in 2018
Lot Details
- 0.31 Acre Lot
- Cul-De-Sac
- Fenced
HOA Fees
- $15 Monthly HOA Fees
Parking
- 2 Car Attached Garage
- Oversized Parking
- Garage Door Opener
Home Design
- Ranch Style House
- Traditional Architecture
- Vinyl Siding
Interior Spaces
- Open Floorplan
- Cathedral Ceiling
- Gas Fireplace
- Sliding Doors
- Entrance Foyer
- Family Room
- Living Room with Fireplace
- Breakfast Room
- Combination Kitchen and Dining Room
- Partially Carpeted
- Laundry on main level
Kitchen
- Gas Oven or Range
- Microwave
- Dishwasher
- Stainless Steel Appliances
- Kitchen Island
- Solid Surface Countertops
Bedrooms and Bathrooms
- 4 Bedrooms | 3 Main Level Bedrooms
- Primary Bedroom Suite
- Split Bedroom Floorplan
- Walk-In Closet
- 3 Full Bathrooms
- Dual Vanity Sinks in Primary Bathroom
- Separate Shower in Primary Bathroom
Partially Finished Basement
- Walk-Out Basement
- Basement Fills Entire Space Under The House
- Bedroom in Basement
- Finished Basement Bathroom
Schools
- Mascoutah Dist 19 Elementary And Middle School
- Mascoutah High School
Utilities
- Forced Air Heating and Cooling System
- Heating System Uses Gas
- Electric Water Heater
Listing and Financial Details
- Assessor Parcel Number 09-18.0-319-036
Community Details
Overview
- Built by CNR
Recreation
- Recreational Area
Ownership History
Purchase Details
Home Financials for this Owner
Home Financials are based on the most recent Mortgage that was taken out on this home.Purchase Details
Home Financials for this Owner
Home Financials are based on the most recent Mortgage that was taken out on this home.Purchase Details
Home Financials for this Owner
Home Financials are based on the most recent Mortgage that was taken out on this home.Similar Homes in the area
Home Values in the Area
Average Home Value in this Area
Purchase History
| Date | Buyer | Sale Price | Title Company |
|---|---|---|---|
| Hasanovic Amar | $310,000 | Town & Country Title Co | |
| Dunn Andrew K | $271,167 | Lllinoise Title & Escrow | |
| Cnr Inc | $45,000 | Illinois Title & Escrwo |
Mortgage History
| Date | Status | Borrower | Loan Amount |
|---|---|---|---|
| Open | Hasanovic Amar | $304,385 | |
| Previous Owner | Dunn Andrew K | $289,440 | |
| Previous Owner | Dunn Andrew K | $287,296 | |
| Previous Owner | Cnr Inc | $222,344 |
Property History
| Date | Event | Price | Change | Sq Ft Price |
|---|---|---|---|---|
| 03/12/2021 03/12/21 | Sold | $310,000 | 0.0% | $109 / Sq Ft |
| 01/27/2021 01/27/21 | Pending | -- | -- | -- |
| 01/27/2021 01/27/21 | For Sale | $310,000 | -- | $109 / Sq Ft |
Tax History Compared to Growth
Tax History
| Year | Tax Paid | Tax Assessment Tax Assessment Total Assessment is a certain percentage of the fair market value that is determined by local assessors to be the total taxable value of land and additions on the property. | Land | Improvement |
|---|---|---|---|---|
| 2023 | $8,487 | $107,245 | $24,089 | $83,156 |
| 2022 | $8,300 | $99,893 | $22,438 | $77,455 |
| 2021 | $7,892 | $93,937 | $21,100 | $72,837 |
| 2020 | $7,728 | $88,658 | $19,914 | $68,744 |
| 2019 | $6,748 | $80,496 | $19,899 | $60,597 |
| 2018 | $2,171 | $23,806 | $4,973 | $18,833 |
Agents Affiliated with this Home
-
Karen Cornell

Seller's Agent in 2021
Karen Cornell
RE/MAX
(618) 407-0887
94 in this area
186 Total Sales
-
Lisa Diserens

Buyer's Agent in 2021
Lisa Diserens
RE/MAX
(618) 803-8700
105 in this area
190 Total Sales
Map
Source: MARIS MLS
MLS Number: MIS21004581
APN: 09-18-0-319-036
- 300 Maldon Way
- 2518 London Ln
- 2626 Waldon Ln
- 2619 Waldon Ln
- 2642 London Ln
- 232 Longridge Cir
- 116 Chestnut Grove Cir
- 3216 Eastridge Dr
- 1530 Thunderbird Ln
- 2828 Cedar Grove Dr
- 1519 Progress Ln
- 1607 Thunderbird Ln
- 917 Mayfair Dr
- 908 Fox Glenn Ln
- 3279 Stonebridge Dr
- 3234 Stonebridge Dr
- 3645 Willoughby Cir
- 68 Carnation Dr
- 121 Meadowbruck Ln
- 70 Innsbruck Ln
- 321 Maldon Way
- 320 Maldon Way
- 317 Maldon Way
- 327 Berwick Crossing
- 323 Berwick Crossing
- 323 Berwick Crossing
- 2503 Welsch Dr
- 2590 London Ln
- 327 Berwick Crossing
- 313 Maldon Way
- 2594 London Ln
- 2586 London Ln
- 315 Berwick
- 2507 Welsch Dr
- 2500 Welsch Dr
- 2578 London Ln
- 2598 London Ln
- 2570 London Ln
- 319 Berwick Crossing Ln
- 311 Berwick Crossing

