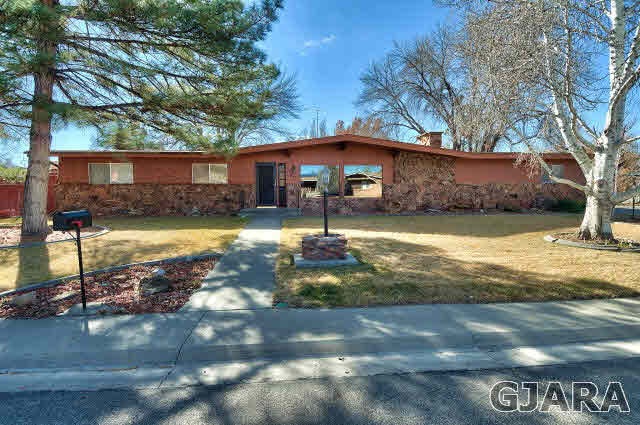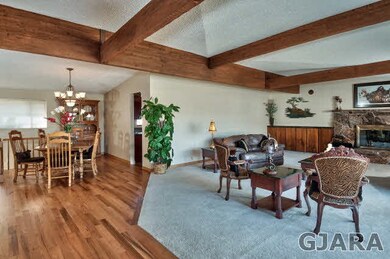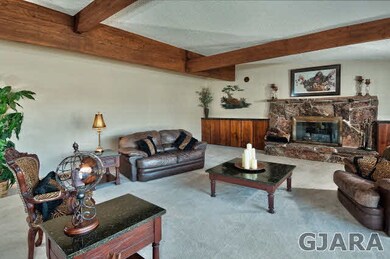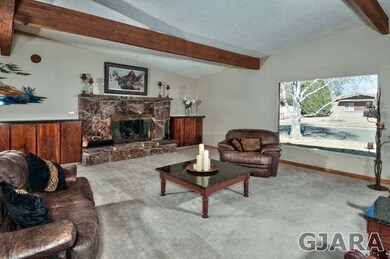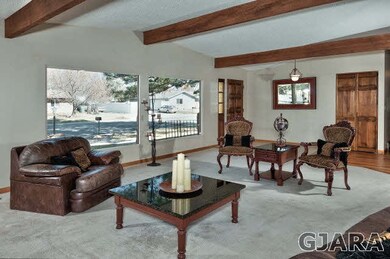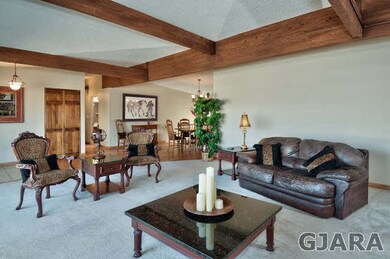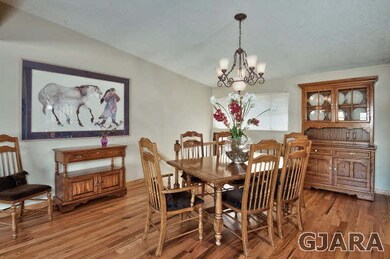
321 Mcfarland Ct Grand Junction, CO 81501
Downtown Grand Junction NeighborhoodHighlights
- Spa
- Ranch Style House
- Formal Dining Room
- Deck
- Wood Flooring
- 2 Car Attached Garage
About This Home
As of November 2021The large, updated entertainers home youve been looking for in an upscale neighborhood in the City just came on the market! Steps from St. Marys hospital, this home offers 5 bedrooms, 3 bathrooms, and a brand-new kitchen outfitted with walnut cabinets, slab granite countertops and quality stainless-steel appliances! But this house offers much more than just a great kitchen! A spacious living room with wood-beamed ceilings and a moss-rock gas-log fireplace leads to a hardwood-floored formal dining room. Downstairs, youll find a huge finished basement with a game room, a family room and an awesome entertainers bar with a mini-kitchen! The bathrooms have custom tilework; there are built-ins throughout the home; and a screened porch leads to a raised redwood deck out back, ensuring just as much great entertaining outside as in - and there's no HOA and irrigation water is $120 a year!
Last Agent to Sell the Property
CINDY DAY
RE/MAX 4000, INC License #FA40019805 Listed on: 02/11/2015
Home Details
Home Type
- Single Family
Est. Annual Taxes
- $1,113
Year Built | Renovated
- 1969 | 2014
Lot Details
- 0.3 Acre Lot
- Lot Dimensions are 120x109.68
- Kennel
- Property is Fully Fenced
- Chain Link Fence
- Landscaped
- Sprinkler System
- Property is zoned R-4
Home Design
- Ranch Style House
- Wood Frame Construction
- Asphalt Roof
- Wood Siding
- Stone Exterior Construction
Interior Spaces
- Wet Bar
- Sound System
- Ceiling Fan
- Gas Log Fireplace
- Window Treatments
- Family Room Downstairs
- Living Room with Fireplace
- Formal Dining Room
Kitchen
- Eat-In Kitchen
- Gas Oven or Range
- Microwave
- Dishwasher
- Trash Compactor
- Disposal
Flooring
- Wood
- Carpet
- Tile
- Vinyl
Bedrooms and Bathrooms
- 5 Bedrooms
- 3 Bathrooms
- Walk-in Shower
Finished Basement
- Basement Fills Entire Space Under The House
- Laundry in Basement
Parking
- 2 Car Attached Garage
- Garage Door Opener
Outdoor Features
- Spa
- Deck
- Open Patio
- Shed
Utilities
- Refrigerated Cooling System
- Forced Air Heating System
- Irrigation Water Rights
- Septic Design Installed
Listing and Financial Details
- Seller Concessions Offered
Ownership History
Purchase Details
Home Financials for this Owner
Home Financials are based on the most recent Mortgage that was taken out on this home.Purchase Details
Home Financials for this Owner
Home Financials are based on the most recent Mortgage that was taken out on this home.Purchase Details
Similar Homes in Grand Junction, CO
Home Values in the Area
Average Home Value in this Area
Purchase History
| Date | Type | Sale Price | Title Company |
|---|---|---|---|
| Special Warranty Deed | $653,000 | Fidelity National Title | |
| Warranty Deed | $345,000 | Land Title Guarantee Company | |
| Deed | $135,000 | -- |
Mortgage History
| Date | Status | Loan Amount | Loan Type |
|---|---|---|---|
| Previous Owner | $336,000 | New Conventional | |
| Previous Owner | $336,000 | New Conventional | |
| Previous Owner | $245,000 | New Conventional | |
| Previous Owner | $66,475 | Unknown | |
| Previous Owner | $60,000 | Credit Line Revolving | |
| Previous Owner | $20,000 | Credit Line Revolving |
Property History
| Date | Event | Price | Change | Sq Ft Price |
|---|---|---|---|---|
| 11/23/2021 11/23/21 | Sold | $653,000 | -1.8% | $179 / Sq Ft |
| 11/09/2021 11/09/21 | Pending | -- | -- | -- |
| 11/03/2021 11/03/21 | Price Changed | $665,000 | -1.2% | $182 / Sq Ft |
| 10/15/2021 10/15/21 | Price Changed | $673,000 | -2.5% | $184 / Sq Ft |
| 10/08/2021 10/08/21 | For Sale | $690,000 | +100.0% | $189 / Sq Ft |
| 07/17/2015 07/17/15 | Sold | $345,000 | -8.0% | $95 / Sq Ft |
| 06/08/2015 06/08/15 | Pending | -- | -- | -- |
| 02/11/2015 02/11/15 | For Sale | $375,000 | -- | $103 / Sq Ft |
Tax History Compared to Growth
Tax History
| Year | Tax Paid | Tax Assessment Tax Assessment Total Assessment is a certain percentage of the fair market value that is determined by local assessors to be the total taxable value of land and additions on the property. | Land | Improvement |
|---|---|---|---|---|
| 2024 | $2,495 | $35,290 | $6,670 | $28,620 |
| 2023 | $2,495 | $35,290 | $6,670 | $28,620 |
| 2022 | $1,951 | $27,060 | $5,210 | $21,850 |
| 2021 | $1,957 | $27,830 | $5,360 | $22,470 |
| 2020 | $1,684 | $24,510 | $5,010 | $19,500 |
| 2019 | $1,592 | $24,510 | $5,010 | $19,500 |
| 2018 | $1,624 | $22,790 | $4,680 | $18,110 |
| 2017 | $1,618 | $22,790 | $4,680 | $18,110 |
| 2016 | $1,490 | $23,560 | $4,380 | $19,180 |
| 2015 | $1,325 | $20,690 | $4,380 | $16,310 |
| 2014 | $1,113 | $17,520 | $4,380 | $13,140 |
Agents Affiliated with this Home
-

Seller's Agent in 2021
The Real Estate Rob Team
RONIN REAL ESTATE PROFESSIONALS ERA POWERED
(970) 270-5496
20 in this area
155 Total Sales
-

Buyer's Agent in 2021
Jen Taylor
THE CHRISTI REECE GROUP
(970) 250-9682
38 in this area
148 Total Sales
-
C
Seller's Agent in 2015
CINDY DAY
RE/MAX
-

Buyer's Agent in 2015
Paula Scanlon
REALTY ONE GROUP WESTERN SLOPE
(970) 261-9099
8 in this area
49 Total Sales
-

Buyer Co-Listing Agent in 2015
CLIFF KRAMER CRS
B.L. REALTY, INC
(970) 250-0852
7 Total Sales
Map
Source: Grand Junction Area REALTOR® Association
MLS Number: 674190
APN: 2945-112-22-002
- 108 Hillcrest Dr
- 2209 N 1st St
- 2550 N 1st St Unit 20
- 165 Willowbrook Rd
- 580 Bookcliff Ave Unit 5
- 1811 N 4th St
- 1711 N 5th St
- 1715 N 1st St
- 1915 N 7th St
- 621 26 1 2 Rd Unit 114
- 2717 N 8th Ct
- 709 Glen Ct Unit 30
- 2720 N 8th Ct
- 1920 N 8th St
- 712 Glen Ct Unit 40
- 2408 Patterson Rd
- 139 Independent Ave
- 614 Eldorado Dr
- 1558 Poplar Dr
- 1534 Poplar Dr
