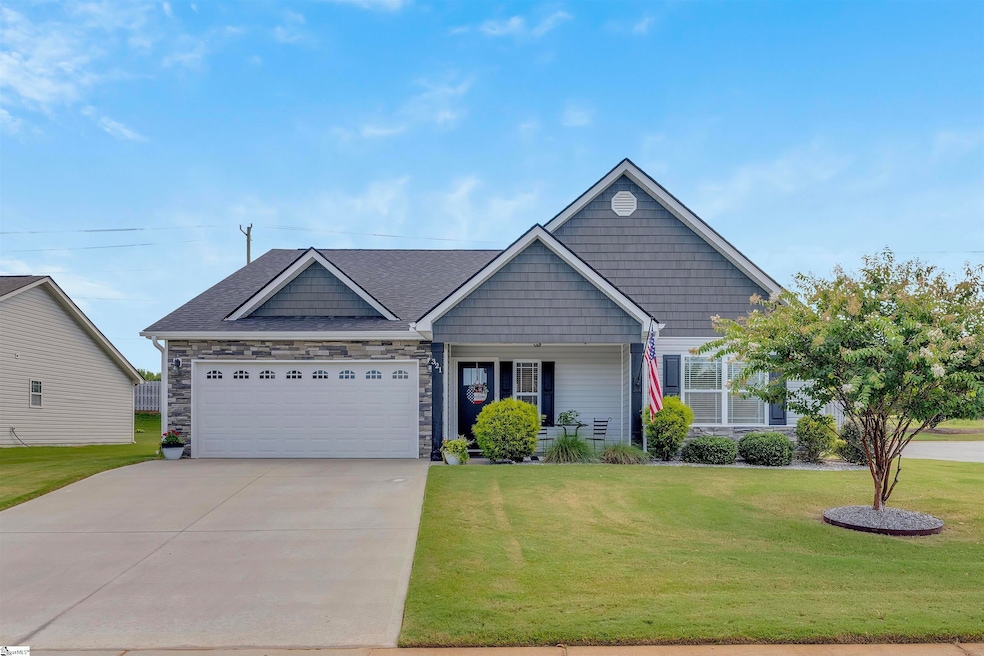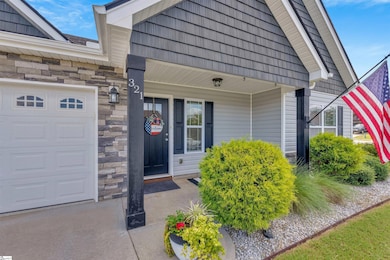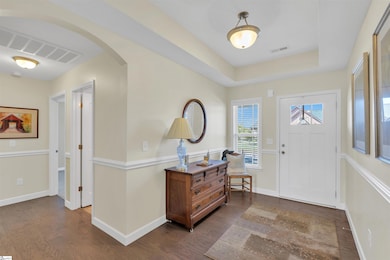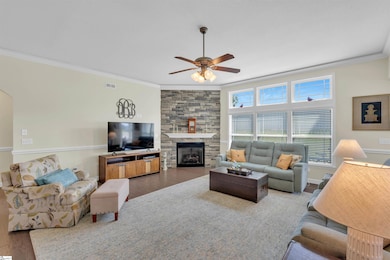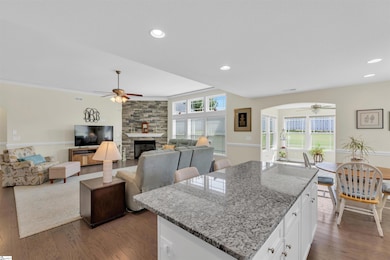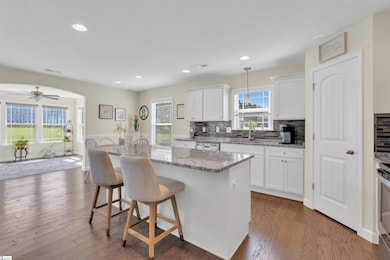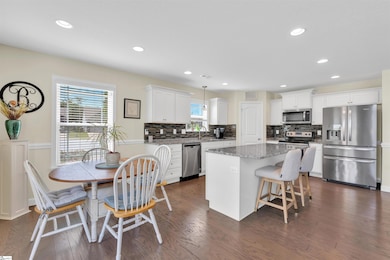Estimated payment $2,436/month
Highlights
- Open Floorplan
- Sun or Florida Room: Size: 12x13
- Granite Countertops
- Craftsman Architecture
- Corner Lot
- Home Office
About This Home
Welcome to 321 Meadowmoor Road, a spacious, meticulously maintained, one-owner home in one of Greer's most desirable neighborhoods. With three bedrooms, two full baths, and a dedicated office/study, this home offers the perfect balance of comfort and functionality. Its premium corner lot on a quiet cul-de-sac provides both privacy and convenience, just minutes from downtown Greer. The inviting covered front porch sets the tone for the charm you'll find inside. Step through the door into an open floor plan where the kitchen truly serves as the heart of the home. Appointed with granite countertops, a large island, and upgraded cabinetry, the kitchen flows naturally into the family room and a bright sunroom, creating a warm and connected living space ideal for gatherings or everyday living. The private primary suite is a true retreat, featuring a dressing area and direct access to the covered back patio, perfect for morning coffee or evening relaxation. Two additional bedrooms and full baths provide plenty of space for family and guests, while the dedicated office/study offers flexibility to meet your needs. A large patio extends the living outdoors, and an epoxy-coated garage floor adds a polished finishing touch to this pristine and move-in-ready home. 321 Meadowmoor Road is the perfect blend of style, comfort, and privacy, don't miss the opportunity to make it yours.
Home Details
Home Type
- Single Family
Est. Annual Taxes
- $2,540
Year Built
- Built in 2018
Lot Details
- 10,019 Sq Ft Lot
- Cul-De-Sac
- Corner Lot
- Level Lot
- Sprinkler System
HOA Fees
- $38 Monthly HOA Fees
Parking
- 2 Car Attached Garage
Home Design
- Craftsman Architecture
- Ranch Style House
- Slab Foundation
- Architectural Shingle Roof
- Vinyl Siding
- Aluminum Trim
Interior Spaces
- 2,000-2,199 Sq Ft Home
- Open Floorplan
- Tray Ceiling
- Smooth Ceilings
- Ceiling height of 9 feet or more
- Ceiling Fan
- Gas Log Fireplace
- Tilt-In Windows
- Living Room
- Home Office
- Sun or Florida Room: Size: 12x13
- Storage In Attic
Kitchen
- Breakfast Room
- Walk-In Pantry
- Free-Standing Electric Range
- Built-In Microwave
- Dishwasher
- Granite Countertops
- Disposal
Flooring
- Carpet
- Laminate
- Ceramic Tile
Bedrooms and Bathrooms
- 3 Main Level Bedrooms
- Split Bedroom Floorplan
- 2 Full Bathrooms
Laundry
- Laundry Room
- Laundry on main level
- Electric Dryer Hookup
Outdoor Features
- Covered Patio or Porch
Schools
- Crestview Elementary School
- Greer Middle School
- Greer High School
Utilities
- Cooling Available
- Heating Available
- Water Filtration System
- Electric Water Heater
- Cable TV Available
Community Details
- Hinson Property Management 864 599 8166 HOA
- Orchard Crest Subdivision
- Mandatory home owners association
Listing and Financial Details
- Tax Lot 122
- Assessor Parcel Number 0633.18-01-064.00
Map
Home Values in the Area
Average Home Value in this Area
Tax History
| Year | Tax Paid | Tax Assessment Tax Assessment Total Assessment is a certain percentage of the fair market value that is determined by local assessors to be the total taxable value of land and additions on the property. | Land | Improvement |
|---|---|---|---|---|
| 2024 | $2,540 | $10,100 | $1,180 | $8,920 |
| 2023 | $2,540 | $10,100 | $1,180 | $8,920 |
| 2022 | $2,352 | $10,100 | $1,180 | $8,920 |
| 2021 | $2,322 | $10,100 | $1,180 | $8,920 |
| 2020 | $2,123 | $8,960 | $1,040 | $7,920 |
| 2019 | $2,118 | $8,960 | $1,040 | $7,920 |
| 2018 | $1,247 | $5,000 | $1,040 | $3,960 |
| 2017 | $219 | $510 | $510 | $0 |
Property History
| Date | Event | Price | List to Sale | Price per Sq Ft | Prior Sale |
|---|---|---|---|---|---|
| 11/04/2025 11/04/25 | Price Changed | $414,000 | -1.3% | $207 / Sq Ft | |
| 10/10/2025 10/10/25 | For Sale | $419,500 | +71.6% | $210 / Sq Ft | |
| 04/27/2018 04/27/18 | Sold | $244,430 | 0.0% | $122 / Sq Ft | View Prior Sale |
| 10/21/2017 10/21/17 | Pending | -- | -- | -- | |
| 10/21/2017 10/21/17 | For Sale | $244,430 | -- | $122 / Sq Ft |
Purchase History
| Date | Type | Sale Price | Title Company |
|---|---|---|---|
| Deed | $244,430 | None Available | |
| Deed | $93,000 | None Available |
Source: Greater Greenville Association of REALTORS®
MLS Number: 1571883
APN: 0633.18-01-064.00
- 505 Thomas Edwards Ln
- 105 Devonfield Dr
- 4 Orchard Crest Ct
- 107 Meritage St
- 105 Lawndale Dr
- 904 Novelty Dr
- 4 Currituck Dr
- 22 Kelvyn St
- 10 Kelvyn St
- 307 Townsend Ave
- 306 Townsend Ave
- 3 N Highway 101
- 00 N Highway 101 Lot 1
- 114 Derby Trail
- 24 Tull St
- 26 Tull St
- 1904 Lake Cunningham Rd
- 37 Leander Dr
- 39 Leander Dr
- 10 Leander Dr
- 213 Meritage St
- 2291 N Highway 101
- 35 Tiny Time Ln
- 507b W McElhaney Rd
- 2 Tiny Home Cir
- 800 Mountain View Ct Unit B
- 3965 N Highway 101
- 24 Tidworth Dr
- 30 Brooklet Trail
- 206 Hillside Dr
- 140 Grove Point
- 325 Hampton Ridge Dr
- 101 Chandler Rd
- 1102 W Poinsett St
- 108 Fuller St Unit ID1234791P
- 138 Spring St Unit ID1234774P
- 401 Elizabeth Sarah Blvd
- 439 S Buncombe Rd
- 101 Northview Dr
- 117 Pine St
