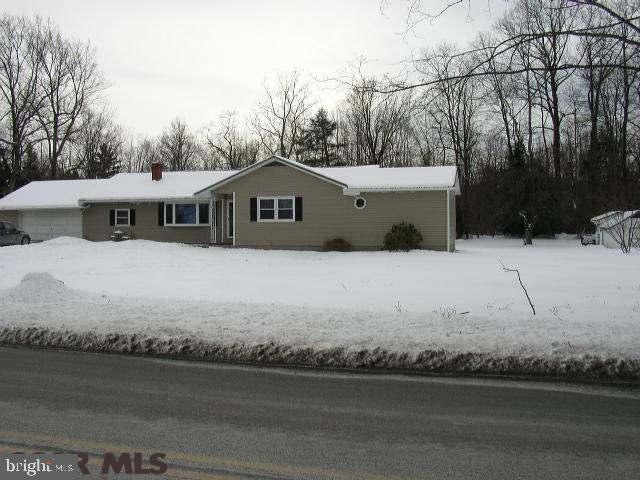
321 Monument Orviston Rd Beech Creek, PA 16822
Highlights
- No HOA
- Soaking Tub
- En-Suite Primary Bedroom
- Attached Garage
- Living Room
- Central Air
About This Home
As of January 2018This is a must see remodeled rancher just over the border from centre county , located in clinton county. This home has a really nice feel and great layout. Privacy but not to confined. Pretty fireplace in living room awaiting wood or propane for added comfort. Kitchen has stainless steel appliances and a nice eat in space. New metal roof installed in 2012. This home is ready to move into with no worries/come see before it gets away.Call Ryen realty at 814/343/6371 for showing instructions.
Home Details
Home Type
- Single Family
Est. Annual Taxes
- $2,386
Year Built
- Built in 1965
Lot Details
- 1.4 Acre Lot
Parking
- Attached Garage
Home Design
- Metal Roof
Interior Spaces
- Wood Burning Fireplace
- Living Room
- Dining Room
- Basement Fills Entire Space Under The House
Bedrooms and Bathrooms
- 3 Bedrooms
- En-Suite Primary Bedroom
- 2 Full Bathrooms
- Soaking Tub
Utilities
- Central Air
- Heat Pump System
- Well
- Water Conditioner is Owned
- Private Sewer
Community Details
- No Home Owners Association
Listing and Financial Details
- Assessor Parcel Number 11-01-0007
Ownership History
Purchase Details
Home Financials for this Owner
Home Financials are based on the most recent Mortgage that was taken out on this home.Purchase Details
Purchase Details
Home Financials for this Owner
Home Financials are based on the most recent Mortgage that was taken out on this home.Purchase Details
Home Financials for this Owner
Home Financials are based on the most recent Mortgage that was taken out on this home.Purchase Details
Purchase Details
Similar Home in Beech Creek, PA
Home Values in the Area
Average Home Value in this Area
Purchase History
| Date | Type | Sale Price | Title Company |
|---|---|---|---|
| Special Warranty Deed | $120,000 | None Available | |
| Sheriffs Deed | $732 | None Available | |
| Interfamily Deed Transfer | -- | None Available | |
| Deed | $159,200 | None Available | |
| Interfamily Deed Transfer | -- | None Available | |
| Deed | $127,000 | -- |
Mortgage History
| Date | Status | Loan Amount | Loan Type |
|---|---|---|---|
| Open | $50,000 | New Conventional | |
| Open | $110,000 | VA | |
| Previous Owner | $165,000 | New Conventional | |
| Previous Owner | $164,453 | VA | |
| Previous Owner | $129,731 | Stand Alone Refi Refinance Of Original Loan | |
| Previous Owner | $127,000 | New Conventional |
Property History
| Date | Event | Price | Change | Sq Ft Price |
|---|---|---|---|---|
| 07/18/2023 07/18/23 | Off Market | $160,000 | -- | -- |
| 07/18/2023 07/18/23 | Off Market | $120,000 | -- | -- |
| 01/12/2018 01/12/18 | Sold | $120,000 | 0.0% | $61 / Sq Ft |
| 11/16/2017 11/16/17 | Pending | -- | -- | -- |
| 11/02/2017 11/02/17 | For Sale | $120,000 | -25.0% | $61 / Sq Ft |
| 07/15/2014 07/15/14 | Sold | $160,000 | +0.5% | $82 / Sq Ft |
| 07/15/2014 07/15/14 | Sold | $159,200 | -5.7% | $81 / Sq Ft |
| 03/19/2014 03/19/14 | Pending | -- | -- | -- |
| 03/13/2014 03/13/14 | Pending | -- | -- | -- |
| 02/11/2014 02/11/14 | For Sale | $168,900 | -6.1% | $86 / Sq Ft |
| 09/17/2013 09/17/13 | For Sale | $179,900 | -- | $92 / Sq Ft |
Tax History Compared to Growth
Tax History
| Year | Tax Paid | Tax Assessment Tax Assessment Total Assessment is a certain percentage of the fair market value that is determined by local assessors to be the total taxable value of land and additions on the property. | Land | Improvement |
|---|---|---|---|---|
| 2025 | $2,959 | $139,000 | $26,200 | $112,800 |
| 2024 | $2,888 | $139,000 | $26,200 | $112,800 |
| 2023 | $2,742 | $139,000 | $26,200 | $112,800 |
| 2022 | $2,742 | $139,000 | $26,200 | $112,800 |
| 2021 | $2,712 | $136,400 | $26,200 | $110,200 |
| 2020 | $2,714 | $136,400 | $0 | $0 |
| 2019 | $2,652 | $136,400 | $0 | $0 |
| 2018 | $2,592 | $136,400 | $0 | $0 |
| 2017 | $2,551 | $136,400 | $0 | $0 |
| 2016 | $2,276 | $136,400 | $0 | $0 |
| 2015 | $2,199 | $136,400 | $0 | $0 |
| 2014 | $2,387 | $136,400 | $0 | $0 |
Agents Affiliated with this Home
-
D
Seller's Agent in 2018
Deborah Williams
RE/MAX
-
datacorrect BrightMLS
d
Seller's Agent in 2014
datacorrect BrightMLS
Non Subscribing Office
-
A
Seller's Agent in 2014
Anggi Hoy
Berkshire Hathaway HomeServices Hodrick Realty, LH
Map
Source: Bright MLS
MLS Number: PACL2022824
APN: 005-02187
- 132 Monument Orviston Rd
- 37 Fairview St
- 177 & 179 Haagen Ln
- 35 Peters Ave
- 0 Pennsylvania 150
- 165 Main St
- 112 Buttonwood Ln
- 251 Eagleville Rd
- 207 Bald Eagle Forest Rd
- 19 Beech Creek Mountain Rd
- 992 Eagle Valley Rd
- 0 Serge Mountain Rd
- 5 Beech Creek Mountain Rd
- 97 Heverly Ln
- 0 Schencks Grove Rd
- 70 Berry Ln
- 37 Shinndig Ln
- 89 Watermelon Ln
- 22 Beech Creek Mountain Rd
- 6 Beech Creek Mountain Rd
