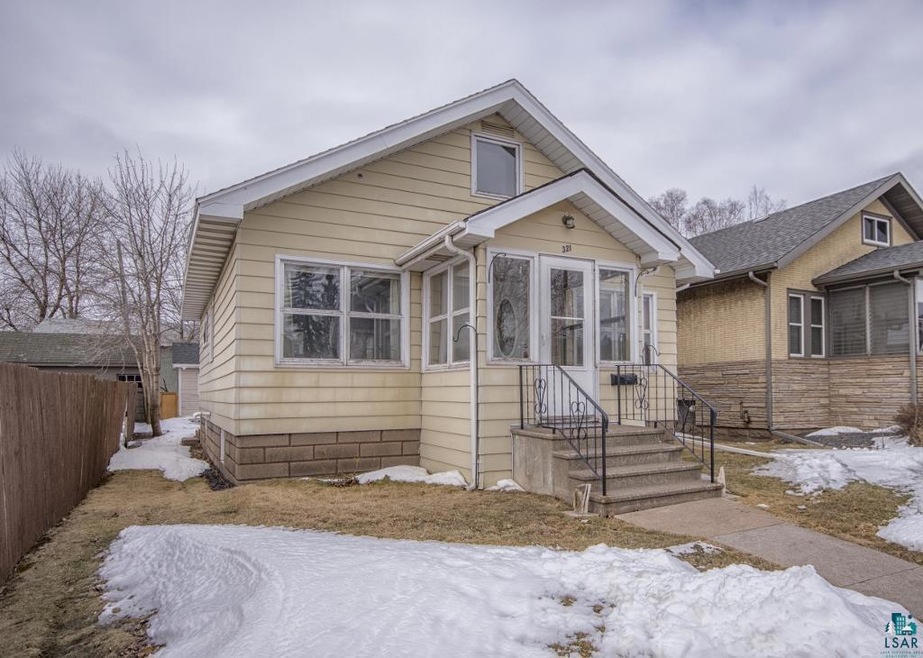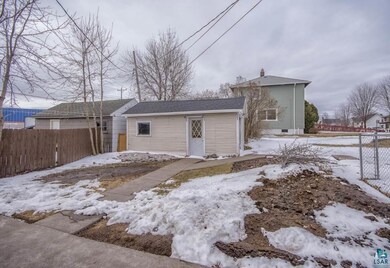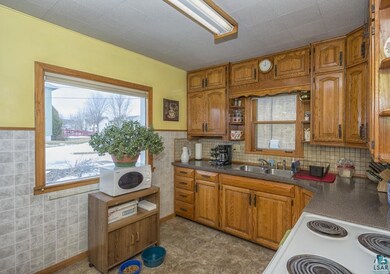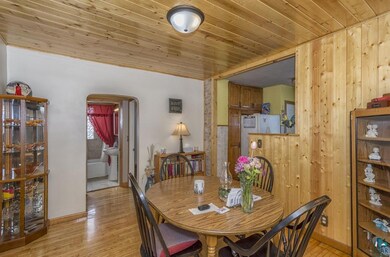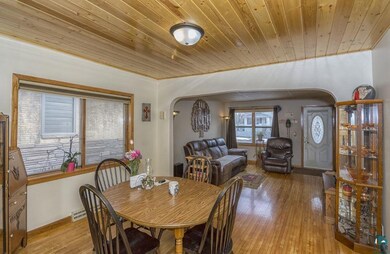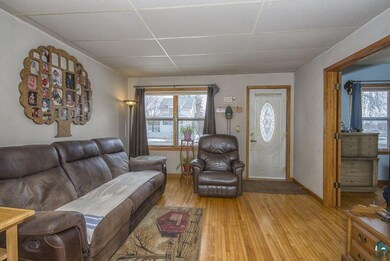
321 N 46th Ave W Duluth, MN 55807
Denfeld Neighborhood
2
Beds
1.5
Baths
1,224
Sq Ft
3,485
Sq Ft Lot
Highlights
- Recreation Room
- Formal Dining Room
- Views
- Wood Flooring
- 1 Car Detached Garage
- Living Room
About This Home
As of May 2018Adorable Denfeld 2 plus bedroom 2 bath bungalow! Newer flooring and counter tops, Tons of storage, 1 car garage, newer roof and so much more! This home must be seen, its spotless!
Home Details
Home Type
- Single Family
Est. Annual Taxes
- $863
Year Built
- Built in 1924
Lot Details
- 3,485 Sq Ft Lot
- Lot Dimensions are 33x106
- Partially Fenced Property
Parking
- 1 Car Detached Garage
Home Design
- Bungalow
- Concrete Foundation
- Wood Frame Construction
- Asphalt Shingled Roof
- Aluminum Siding
Interior Spaces
- 1,224 Sq Ft Home
- Multi-Level Property
- Living Room
- Formal Dining Room
- Recreation Room
- Wood Flooring
- Property Views
Bedrooms and Bathrooms
- 2 Bedrooms
- Bathroom on Main Level
Unfinished Basement
- Basement Fills Entire Space Under The House
- Bedroom in Basement
Utilities
- No Cooling
- Forced Air Heating System
- Heating System Uses Natural Gas
- Gas Water Heater
Listing and Financial Details
- Assessor Parcel Number 10-1940-1870
Ownership History
Date
Name
Owned For
Owner Type
Purchase Details
Listed on
Apr 18, 2018
Closed on
May 29, 2018
Sold by
Jindra Elizabeth R and Jindra Thomas
Bought by
Palach Cody M J and Rothmeier Julie A
Seller's Agent
Tom Little
RE/MAX Results
Buyer's Agent
Tom Little
RE/MAX Results
List Price
$103,000
Sold Price
$103,000
Current Estimated Value
Home Financials for this Owner
Home Financials are based on the most recent Mortgage that was taken out on this home.
Estimated Appreciation
$104,298
Avg. Annual Appreciation
8.04%
Original Mortgage
$97,850
Outstanding Balance
$85,325
Interest Rate
4.4%
Mortgage Type
New Conventional
Estimated Equity
$94,102
Purchase Details
Listed on
Jan 27, 2012
Closed on
Jul 30, 2012
Sold by
Perich Doloris M and Perich Donald G
Bought by
Iverson Elizabeth R and Iverson Jerald D
Seller's Agent
Jamie Sathers-Day
J.S. Realty
Buyer's Agent
Tracy Ramsay
Real Living Messina & Associates
List Price
$94,900
Sold Price
$83,500
Premium/Discount to List
-$11,400
-12.01%
Home Financials for this Owner
Home Financials are based on the most recent Mortgage that was taken out on this home.
Avg. Annual Appreciation
3.67%
Original Mortgage
$66,800
Interest Rate
3.56%
Mortgage Type
New Conventional
Similar Homes in Duluth, MN
Create a Home Valuation Report for This Property
The Home Valuation Report is an in-depth analysis detailing your home's value as well as a comparison with similar homes in the area
Home Values in the Area
Average Home Value in this Area
Purchase History
| Date | Type | Sale Price | Title Company |
|---|---|---|---|
| Warranty Deed | $103,000 | North Shore Title Llc | |
| Quit Claim Deed | -- | North Shore Title | |
| Warranty Deed | $83,500 | Title Record |
Source: Public Records
Mortgage History
| Date | Status | Loan Amount | Loan Type |
|---|---|---|---|
| Open | $97,850 | New Conventional | |
| Previous Owner | $66,800 | New Conventional | |
| Previous Owner | $7,275 | Credit Line Revolving |
Source: Public Records
Property History
| Date | Event | Price | Change | Sq Ft Price |
|---|---|---|---|---|
| 05/29/2018 05/29/18 | Sold | $103,000 | 0.0% | $84 / Sq Ft |
| 05/10/2018 05/10/18 | Pending | -- | -- | -- |
| 04/18/2018 04/18/18 | For Sale | $103,000 | +23.4% | $84 / Sq Ft |
| 07/30/2012 07/30/12 | Sold | $83,500 | -12.0% | $68 / Sq Ft |
| 06/14/2012 06/14/12 | Pending | -- | -- | -- |
| 01/27/2012 01/27/12 | For Sale | $94,900 | -- | $78 / Sq Ft |
Source: Lake Superior Area REALTORS®
Tax History Compared to Growth
Tax History
| Year | Tax Paid | Tax Assessment Tax Assessment Total Assessment is a certain percentage of the fair market value that is determined by local assessors to be the total taxable value of land and additions on the property. | Land | Improvement |
|---|---|---|---|---|
| 2023 | $1,556 | $130,700 | $9,700 | $121,000 |
| 2022 | $1,386 | $133,500 | $9,400 | $124,100 |
| 2021 | $1,302 | $107,500 | $7,700 | $99,800 |
| 2020 | $1,258 | $104,100 | $7,400 | $96,700 |
| 2019 | $1,102 | $99,600 | $7,100 | $92,500 |
| 2018 | $1,020 | $91,200 | $7,100 | $84,100 |
| 2017 | $1,022 | $83,600 | $9,700 | $73,900 |
| 2016 | $882 | $29,053,900 | $152,600 | $28,901,300 |
| 2015 | $893 | $53,900 | $6,300 | $47,600 |
| 2014 | $893 | $53,900 | $6,300 | $47,600 |
Source: Public Records
Agents Affiliated with this Home
-
T
Seller's Agent in 2018
Tom Little
RE/MAX
(218) 310-3334
4 in this area
302 Total Sales
-
J
Seller's Agent in 2012
Jamie Sathers-Day
J.S. Realty
-
T
Buyer's Agent in 2012
Tracy Ramsay
Real Living Messina & Associates
Map
Source: Lake Superior Area REALTORS®
MLS Number: 6074260
APN: 010194001870
Nearby Homes
- 4312 W 5th St
- 614 N 44th Ave W
- 406 N 43rd Ave W
- 4331 W 7th St
- 5524 W 8th St
- 526 N 43rd Ave W
- 5521 Huntington St
- 5525 Highland St
- 5607 Huntington St
- 510 N 52nd Ave W
- 5111 Wadena St
- 4124 W 5th St
- 5711 Huntington St
- 1201 N 59th Ave W
- 645 N 59th Ave W
- 5806 Wadena St
- 2102 N 40th Ave W
- 3822 W 4th St
- 3801 W 5th St
- 3712 W 4th St
