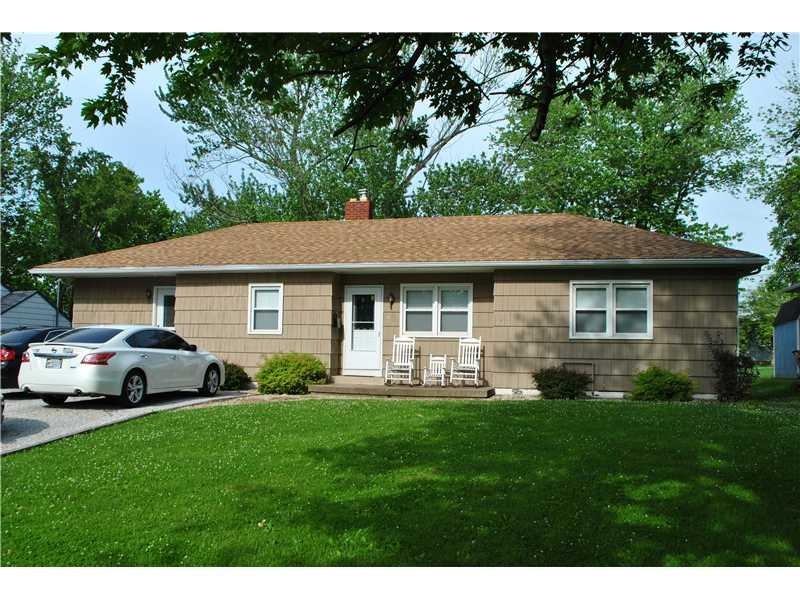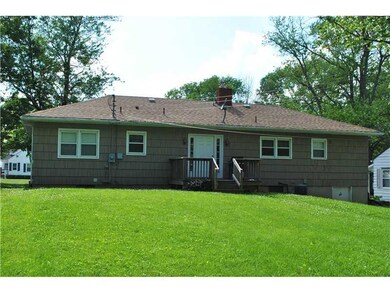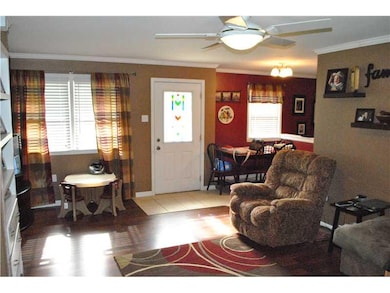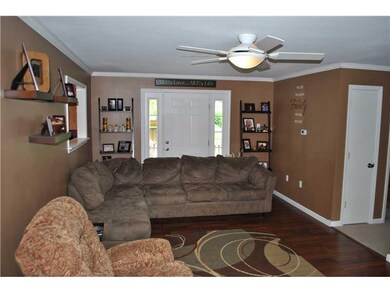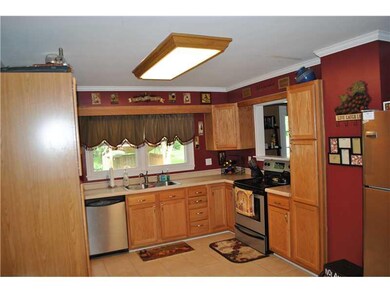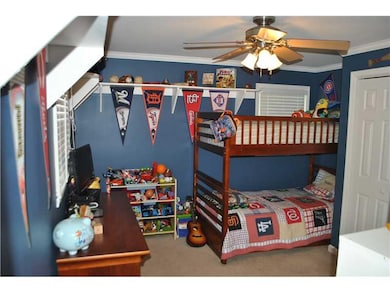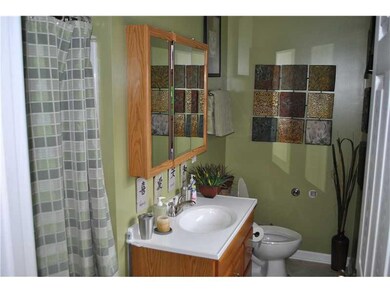
321 N Arlington St Greencastle, IN 46135
Estimated Value: $180,000 - $306,000
Highlights
- Deck
- Ranch Style House
- Forced Air Heating and Cooling System
About This Home
As of October 2014Convenient location to schools, shopping, city park, and DePauw Campus. Three bedroom 2.5 bath home on nice tree shaded lot in desirable residential area. Living room, kitchen with new oak cabinets, ceramic tile floors and stainless steel appliances. Bedrooms have California style built in dresser/closets. Large family room in basement level with two bonus rooms and half bath.
Last Agent to Sell the Property
The Stewart Home Group License #RB14042978 Listed on: 06/12/2014

Home Details
Home Type
- Single Family
Est. Annual Taxes
- $562
Year Built
- Built in 1957
Lot Details
- 0.38 Acre Lot
Parking
- Gravel Driveway
Home Design
- 2,324 Sq Ft Home
- Ranch Style House
- Block Foundation
- Shingle Siding
Kitchen
- Electric Oven
- Microwave
- Dishwasher
- Disposal
Bedrooms and Bathrooms
- 3 Bedrooms
Outdoor Features
- Deck
- Outbuilding
Utilities
- Forced Air Heating and Cooling System
- Heating System Uses Gas
Additional Features
- Finished Basement
Community Details
- Arlington Subdivision
Listing and Financial Details
- Assessor Parcel Number 670916404042000008
Ownership History
Purchase Details
Home Financials for this Owner
Home Financials are based on the most recent Mortgage that was taken out on this home.Purchase Details
Purchase Details
Home Financials for this Owner
Home Financials are based on the most recent Mortgage that was taken out on this home.Purchase Details
Home Financials for this Owner
Home Financials are based on the most recent Mortgage that was taken out on this home.Purchase Details
Similar Homes in Greencastle, IN
Home Values in the Area
Average Home Value in this Area
Purchase History
| Date | Buyer | Sale Price | Title Company |
|---|---|---|---|
| Beauchamp Meadlaee R | -- | None Available | |
| Hair Ashley N O | -- | None Available | |
| Ohair Nathan M | -- | None Available | |
| Shel Investments Inc | -- | Abstraci& Title | |
| Secretary Of Vererans Affairs | -- | None Available |
Mortgage History
| Date | Status | Borrower | Loan Amount |
|---|---|---|---|
| Open | Beauchamp Meadalee R | $9,031 | |
| Open | Beauchamp Meadlaee R | $122,244 | |
| Previous Owner | Ohair Nathan M | $96,000 | |
| Previous Owner | S H E L Investments Inc | $92,000 | |
| Previous Owner | S H E L Investments Inc | $88,000 | |
| Previous Owner | Shel Investments Inc | $88,000 |
Property History
| Date | Event | Price | Change | Sq Ft Price |
|---|---|---|---|---|
| 10/17/2014 10/17/14 | Sold | $124,500 | -3.4% | $54 / Sq Ft |
| 10/02/2014 10/02/14 | Pending | -- | -- | -- |
| 06/12/2014 06/12/14 | For Sale | $128,900 | -- | $55 / Sq Ft |
Tax History Compared to Growth
Tax History
| Year | Tax Paid | Tax Assessment Tax Assessment Total Assessment is a certain percentage of the fair market value that is determined by local assessors to be the total taxable value of land and additions on the property. | Land | Improvement |
|---|---|---|---|---|
| 2024 | $1,312 | $134,400 | $19,500 | $114,900 |
| 2023 | $1,122 | $117,000 | $17,000 | $100,000 |
| 2022 | $1,126 | $116,300 | $17,000 | $99,300 |
| 2021 | $932 | $106,900 | $17,000 | $89,900 |
| 2020 | $920 | $103,900 | $17,000 | $86,900 |
| 2019 | $948 | $103,900 | $17,000 | $86,900 |
| 2018 | $915 | $104,000 | $17,000 | $87,000 |
| 2017 | $775 | $102,900 | $17,000 | $85,900 |
| 2016 | $769 | $103,000 | $17,000 | $86,000 |
| 2014 | $588 | $97,700 | $17,000 | $80,700 |
| 2013 | $588 | $101,400 | $17,000 | $84,400 |
Agents Affiliated with this Home
-
Clint Cooper

Seller's Agent in 2014
Clint Cooper
The Stewart Home Group
(765) 721-6584
33 in this area
83 Total Sales
Map
Source: MIBOR Broker Listing Cooperative®
MLS Number: MBR21297528
APN: 67-09-16-404-042.000-008
- 817 Shadowlawn Ave
- 205 Northwood Blvd
- 725 E Washington St
- 733 E Washington St
- 228 Hillsdale Ave
- 190 Barnaby Rd
- 215 Shadowlawn Ave
- 802 Stadium Dr
- 810 Stadium Dr
- 601 E Seminary St
- 211 S Bloomington St
- 205 S Spring St
- 941 Deer Field Ct
- 506 E Hanna St
- 1011 Avenue D St
- 301 W Franklin St
- 509 S Main St
- 876 W County Road 25 S
- 300 Elizabeth St
- 0 Longcastle Dr Unit MBR22035556
- 321 N Arlington St
- 323 N Arlington St
- 319 N Arlington St
- 325 N Arlington St
- 317 N Arlington St
- 320 Redbud Ln
- 327 N Arlington St
- 315 N Arlington St
- 316 N Arlington St
- 318 Redbud Ln
- 318 N Arlington St
- 322 Redbud Ln
- 314 Redbud Ln
- 314 N Arlington St
- 324 Redbud Ln
- 312 Redbud Ln
- 324 N Arlington St
- 331 N Arlington St
- 703 Terrace Ln
- 315 Redbud Ln
