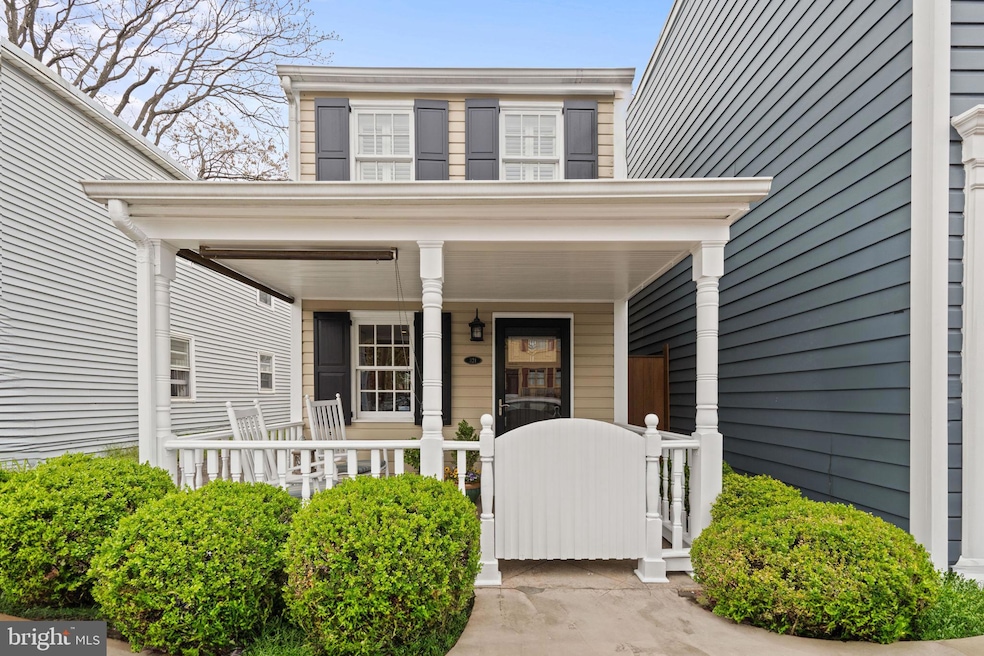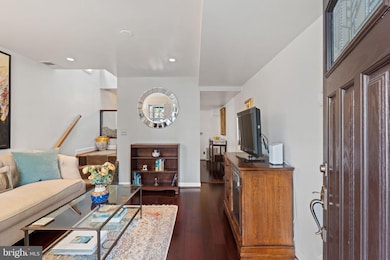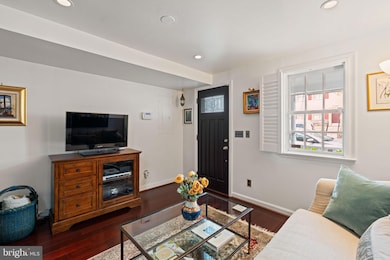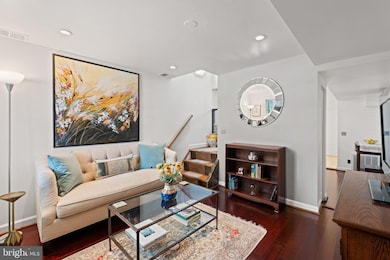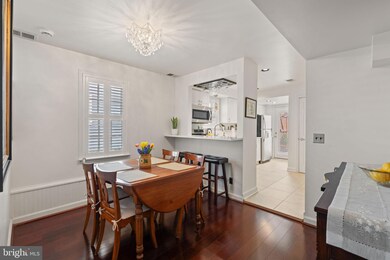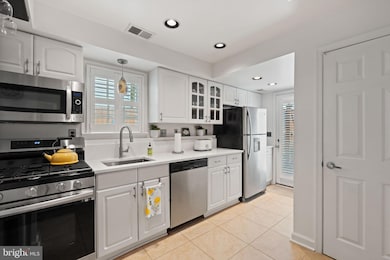
321 N Fayette St Alexandria, VA 22314
Parker-Gray NeighborhoodHighlights
- Traditional Floor Plan
- No HOA
- Formal Dining Room
- Wood Flooring
- Breakfast Area or Nook
- 1-minute walk to Hellen Miller Bernard Playground
About This Home
As of May 2025Charming and Full of Personality in the Heart of Old Town! *321 N Fayette Street checks all the boxes—location, functionality, and undeniable curb appeal—all wrapped into one irresistibly charming 1920s home in Old Town’s historic Parker Gray District. *Thoughtfully renovated in 2011 and continually upgraded over the years, this home offers the perfect blend of old-world character and modern-day comfort. The updated kitchen shines with stainless steel appliances, granite countertops, a brand-new stove (2024), and freshly added quartz counters, backsplash, and lighting (2025). Skylights and natural light flood the space, while the main level features rich espresso-toned flooring and classic hardwoods upstairs. *The primary bedroom is a true retreat—spacious, serene, and beautifully finished. Both bathrooms have been renovated with stylish, spa-like touches. Recent upgrades include Hardie Plank siding (2022), HVAC (2015), water heater (2018), and a statement chandelier (2020). *Step out back and fall in love all over again—your own hardscaped patio with a cozy firepit awaits, ideal for quiet evenings or entertaining friends. A storage shed adds function, and the off-street parking just beyond the backyard is the icing on the cake. *All this, just three blocks to King Street and a quick walk to two Metro stations, means you’re perfectly placed to enjoy everything Old Town has to offer—shops, dining, trails, and the waterfront. *Neighbors often stop to snap photos of this home’s friendly, “storybook” exterior—and once inside, the charm continues. **All information is deemed reliable but not guaranteed; the buyer should verify all information.**
Last Agent to Sell the Property
Compass License #0225025430 Listed on: 04/11/2025

Townhouse Details
Home Type
- Townhome
Est. Annual Taxes
- $8,352
Year Built
- Built in 1920
Lot Details
- 1,600 Sq Ft Lot
- Wood Fence
- Back Yard Fenced
Home Design
- Permanent Foundation
- Frame Construction
- Copper Roof
Interior Spaces
- 1,000 Sq Ft Home
- Property has 2 Levels
- Traditional Floor Plan
- Skylights
- Recessed Lighting
- Living Room
- Formal Dining Room
- Stacked Washer and Dryer
Kitchen
- Galley Kitchen
- Breakfast Area or Nook
- Stove
- Microwave
- Dishwasher
- Disposal
Flooring
- Wood
- Ceramic Tile
Bedrooms and Bathrooms
- 2 Bedrooms
- En-Suite Primary Bedroom
Parking
- 1 Parking Space
- Brick Driveway
Accessible Home Design
- Level Entry For Accessibility
Outdoor Features
- Patio
- Exterior Lighting
- Shed
- Porch
Utilities
- Forced Air Heating and Cooling System
- Natural Gas Water Heater
Community Details
- No Home Owners Association
- Parker Gray Subdivision, Queen Anne Floorplan
Listing and Financial Details
- Tax Lot 321
- Assessor Parcel Number 10872500
Ownership History
Purchase Details
Home Financials for this Owner
Home Financials are based on the most recent Mortgage that was taken out on this home.Purchase Details
Home Financials for this Owner
Home Financials are based on the most recent Mortgage that was taken out on this home.Purchase Details
Home Financials for this Owner
Home Financials are based on the most recent Mortgage that was taken out on this home.Purchase Details
Home Financials for this Owner
Home Financials are based on the most recent Mortgage that was taken out on this home.Similar Homes in Alexandria, VA
Home Values in the Area
Average Home Value in this Area
Purchase History
| Date | Type | Sale Price | Title Company |
|---|---|---|---|
| Warranty Deed | $600,000 | -- | |
| Warranty Deed | $545,000 | -- | |
| Deed | $205,000 | -- | |
| Deed | $45,000 | -- |
Mortgage History
| Date | Status | Loan Amount | Loan Type |
|---|---|---|---|
| Open | $480,000 | New Conventional | |
| Previous Owner | $417,300 | New Conventional | |
| Previous Owner | $436,000 | New Conventional | |
| Previous Owner | $194,750 | No Value Available | |
| Previous Owner | $60,000 | No Value Available |
Property History
| Date | Event | Price | Change | Sq Ft Price |
|---|---|---|---|---|
| 05/28/2025 05/28/25 | Sold | $787,500 | -1.6% | $788 / Sq Ft |
| 04/11/2025 04/11/25 | For Sale | $799,900 | +33.3% | $800 / Sq Ft |
| 11/13/2014 11/13/14 | Sold | $600,000 | 0.0% | $600 / Sq Ft |
| 10/13/2014 10/13/14 | Pending | -- | -- | -- |
| 10/09/2014 10/09/14 | Price Changed | $599,900 | -1.6% | $600 / Sq Ft |
| 09/27/2014 09/27/14 | For Sale | $609,900 | -- | $610 / Sq Ft |
Tax History Compared to Growth
Tax History
| Year | Tax Paid | Tax Assessment Tax Assessment Total Assessment is a certain percentage of the fair market value that is determined by local assessors to be the total taxable value of land and additions on the property. | Land | Improvement |
|---|---|---|---|---|
| 2025 | $9,169 | $793,951 | $456,239 | $337,712 |
| 2024 | $9,169 | $735,937 | $422,347 | $313,590 |
| 2023 | $8,169 | $735,937 | $422,347 | $313,590 |
| 2022 | $8,101 | $729,788 | $422,347 | $307,441 |
| 2021 | $7,753 | $698,503 | $391,062 | $307,441 |
| 2020 | $7,395 | $636,103 | $356,611 | $279,492 |
| 2019 | $6,501 | $575,308 | $309,125 | $266,183 |
| 2018 | $6,501 | $575,308 | $309,125 | $266,183 |
| 2017 | $6,501 | $575,308 | $309,125 | $266,183 |
| 2016 | $5,954 | $554,933 | $278,399 | $276,534 |
| 2015 | $5,563 | $533,408 | $245,107 | $288,301 |
| 2014 | $5,368 | $514,623 | $226,322 | $288,301 |
Agents Affiliated with this Home
-

Seller's Agent in 2025
Sue and Allison Goodhart
Compass
(703) 362-3221
17 in this area
528 Total Sales
-

Buyer's Agent in 2025
Herbert Riggs
Compass
(703) 966-2647
1 in this area
113 Total Sales
-

Seller's Agent in 2014
Eileen Marousek
Coldwell Banker (NRT-Southeast-MidAtlantic)
(703) 475-9245
1 in this area
10 Total Sales
-

Buyer's Agent in 2014
Scott Purcell
Long & Foster
(202) 262-6968
42 Total Sales
Map
Source: Bright MLS
MLS Number: VAAX2043922
APN: 064.01-13-30
- 313 N Payne St
- 1223 Queen St
- 1115 Cameron St Unit 114
- 323 N Patrick St
- 521 N Payne St
- 1011 Oronoco St
- 1008 Pendleton St
- 1035 Pendleton St
- 1229 King St Unit 201
- 1610 Suter St
- 545 E Braddock Rd Unit 302
- 603 N Alfred St
- 110 Baggett Place
- 423 Mount Vernon Ave
- 701 N Henry St Unit 511
- 701 N Henry St Unit 210
- 701 N Henry St Unit 212
- 701 N Henry St Unit 211
- 701 N Henry St Unit 112
- 701 N Henry St Unit 514
