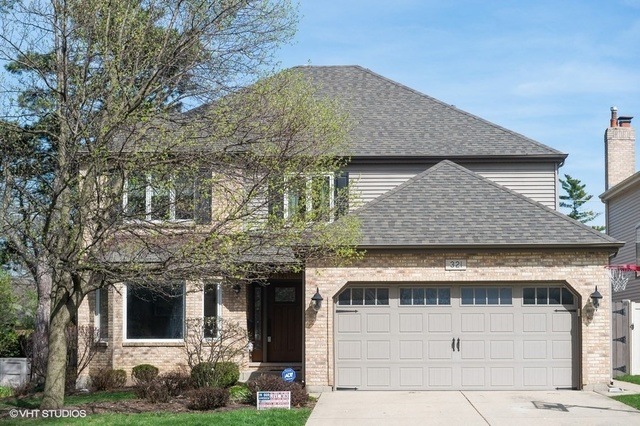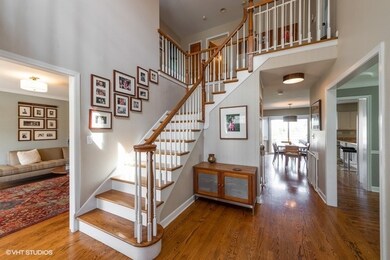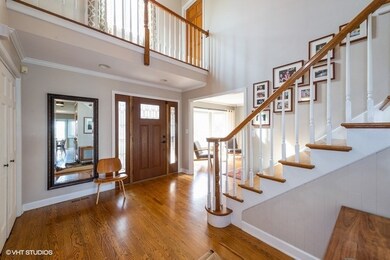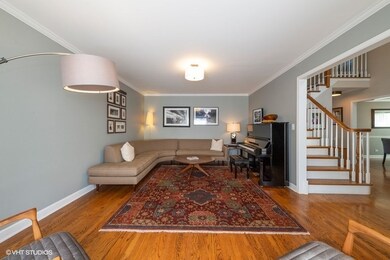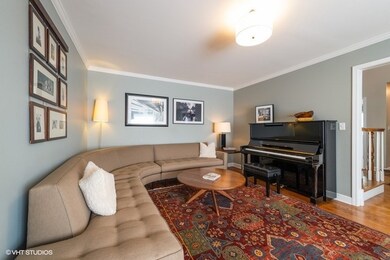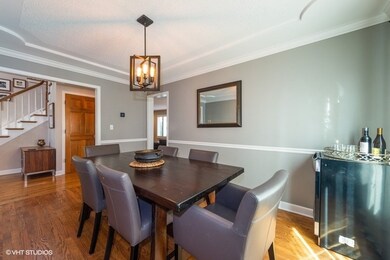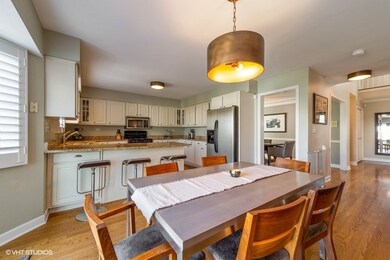
321 N Highland Ave Elmhurst, IL 60126
Highlights
- Deck
- Recreation Room
- Wood Flooring
- Emerson Elementary School Rated A
- Traditional Architecture
- Whirlpool Bathtub
About This Home
As of May 2019You're gonna love this block and neighborhood! Walk to Emerson G.S. and Berens Park. 4529 gross sqft including finished basement. Many Improvments/Updates: new front door and Pella windows (excluding basement, picture window in front, garage windows...window in master bath is vinyl replacement). Brilliant Elfa Closet Systems. New Carrier high efficiency furnace and AC ~2 years ago. New carpet 2nd Floor. New light fixtures. New sod in back yard. Replaced carpet in family room with hardwood floors. Newer washer and dryer. Sump pump is less than a year old...owners have never had a drop of water in the basement. Painted deck overlooking huge fully fenced yard.
Home Details
Home Type
- Single Family
Est. Annual Taxes
- $13,482
Year Built
- 1994
Parking
- Attached Garage
- Garage Door Opener
- Driveway
- Parking Included in Price
- Garage Is Owned
Home Design
- Traditional Architecture
- Brick Exterior Construction
- Slab Foundation
- Asphalt Shingled Roof
- Aluminum Siding
Interior Spaces
- Bar Fridge
- Dry Bar
- Skylights
- Wood Burning Fireplace
- Entrance Foyer
- Breakfast Room
- Recreation Room
- Play Room
- Home Gym
- Wood Flooring
- Finished Basement
- Basement Fills Entire Space Under The House
- Storm Screens
Kitchen
- Breakfast Bar
- Oven or Range
- Microwave
- Bar Refrigerator
- Dishwasher
- Stainless Steel Appliances
- Disposal
Bedrooms and Bathrooms
- Walk-In Closet
- Primary Bathroom is a Full Bathroom
- Dual Sinks
- Whirlpool Bathtub
- Separate Shower
Laundry
- Laundry on main level
- Dryer
- Washer
Utilities
- Forced Air Heating and Cooling System
- Heating System Uses Gas
- Lake Michigan Water
Additional Features
- Deck
- Fenced Yard
Listing and Financial Details
- Homeowner Tax Exemptions
Ownership History
Purchase Details
Home Financials for this Owner
Home Financials are based on the most recent Mortgage that was taken out on this home.Purchase Details
Home Financials for this Owner
Home Financials are based on the most recent Mortgage that was taken out on this home.Purchase Details
Home Financials for this Owner
Home Financials are based on the most recent Mortgage that was taken out on this home.Purchase Details
Home Financials for this Owner
Home Financials are based on the most recent Mortgage that was taken out on this home.Purchase Details
Home Financials for this Owner
Home Financials are based on the most recent Mortgage that was taken out on this home.Purchase Details
Home Financials for this Owner
Home Financials are based on the most recent Mortgage that was taken out on this home.Purchase Details
Home Financials for this Owner
Home Financials are based on the most recent Mortgage that was taken out on this home.Purchase Details
Home Financials for this Owner
Home Financials are based on the most recent Mortgage that was taken out on this home.Purchase Details
Purchase Details
Similar Homes in Elmhurst, IL
Home Values in the Area
Average Home Value in this Area
Purchase History
| Date | Type | Sale Price | Title Company |
|---|---|---|---|
| Warranty Deed | $650,000 | First American Title | |
| Warranty Deed | $564,000 | Atc | |
| Warranty Deed | $627,500 | First American Title Ins Co | |
| Warranty Deed | $558,500 | Chicago Title Insurance Comp | |
| Warranty Deed | $516,000 | Ticor Title | |
| Warranty Deed | $390,000 | First American Title Ins | |
| Warranty Deed | $385,000 | Chicago Title Insurance Co | |
| Warranty Deed | $311,000 | -- | |
| Interfamily Deed Transfer | -- | -- | |
| Warranty Deed | $198,000 | First American Title Insuran |
Mortgage History
| Date | Status | Loan Amount | Loan Type |
|---|---|---|---|
| Open | $510,400 | New Conventional | |
| Closed | $520,000 | New Conventional | |
| Previous Owner | $417,000 | New Conventional | |
| Previous Owner | $34,200 | Credit Line Revolving | |
| Previous Owner | $417,000 | New Conventional | |
| Previous Owner | $502,000 | Unknown | |
| Previous Owner | $62,700 | Purchase Money Mortgage | |
| Previous Owner | $417,000 | Unknown | |
| Previous Owner | $78,000 | Unknown | |
| Previous Owner | $446,800 | Purchase Money Mortgage | |
| Previous Owner | $511,000 | Purchase Money Mortgage | |
| Previous Owner | $654,500 | Unknown | |
| Previous Owner | $180,000 | Unknown | |
| Previous Owner | $190,000 | No Value Available | |
| Previous Owner | $308,000 | No Value Available | |
| Previous Owner | $266,000 | No Value Available |
Property History
| Date | Event | Price | Change | Sq Ft Price |
|---|---|---|---|---|
| 05/31/2019 05/31/19 | Sold | $650,000 | 0.0% | $238 / Sq Ft |
| 04/29/2019 04/29/19 | Pending | -- | -- | -- |
| 04/29/2019 04/29/19 | For Sale | $650,000 | +15.2% | $238 / Sq Ft |
| 04/30/2012 04/30/12 | Sold | $564,000 | -2.7% | -- |
| 03/20/2012 03/20/12 | Pending | -- | -- | -- |
| 03/06/2012 03/06/12 | For Sale | $579,900 | -- | -- |
Tax History Compared to Growth
Tax History
| Year | Tax Paid | Tax Assessment Tax Assessment Total Assessment is a certain percentage of the fair market value that is determined by local assessors to be the total taxable value of land and additions on the property. | Land | Improvement |
|---|---|---|---|---|
| 2023 | $13,482 | $226,450 | $65,100 | $161,350 |
| 2022 | $13,241 | $222,150 | $62,300 | $159,850 |
| 2021 | $12,683 | $212,780 | $59,670 | $153,110 |
| 2020 | $11,941 | $203,810 | $57,150 | $146,660 |
| 2019 | $11,827 | $195,970 | $54,950 | $141,020 |
| 2018 | $11,216 | $185,080 | $52,340 | $132,740 |
| 2017 | $11,006 | $176,890 | $50,020 | $126,870 |
| 2016 | $10,559 | $163,320 | $46,180 | $117,140 |
| 2015 | $10,368 | $150,870 | $42,660 | $108,210 |
| 2014 | $10,260 | $137,780 | $35,200 | $102,580 |
| 2013 | $10,213 | $140,590 | $35,920 | $104,670 |
Agents Affiliated with this Home
-

Seller's Agent in 2019
Tom Makinney
Compass
(331) 642-8389
116 in this area
225 Total Sales
-

Seller Co-Listing Agent in 2019
Maria Gracik
@ Properties
(630) 306-7882
48 in this area
80 Total Sales
-
J
Seller's Agent in 2012
Julie Woolfe
Woolfe & Company Realtors Inc.
Map
Source: Midwest Real Estate Data (MRED)
MLS Number: MRD10349096
APN: 03-35-321-027
- 285 N Ridgeland Ave
- 374 N Highland Ave
- 332 W Fremont Ave
- 461 W Grantley Ave
- 412 N Ridgeland Ave
- 442 N Oak St
- 261 N Evergreen Ave
- 270 W Fremont Ave
- 258 N Maple Ave
- 311 N Shady Ln
- 359 N Shady Ln
- 193 N Elm Ave
- 456 N Elm Ave
- 117 N Walnut St
- 471 N West Ave
- 283 N Larch Ave
- 296 N Addison Ave
- 274 N Addison Ave
- 262 N Addison Ave
- 258 N Addison Ave
