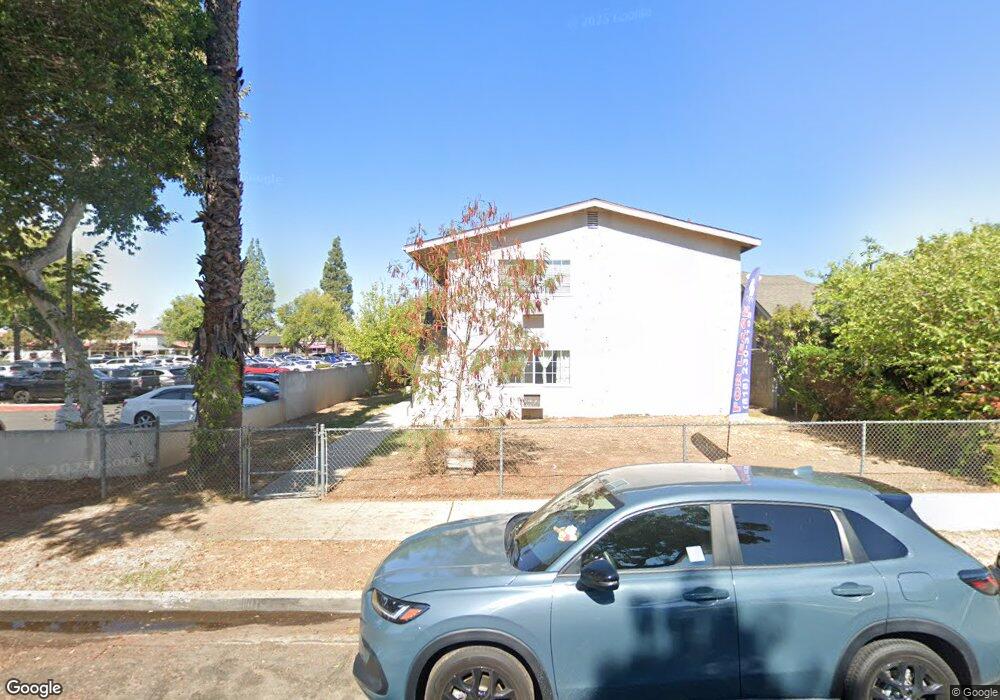321 N Macneil St Unit 6 San Fernando, CA 91340
1
Bed
1
Bath
675
Sq Ft
7,405
Sq Ft Lot
About This Home
This home is located at 321 N Macneil St Unit 6, San Fernando, CA 91340. 321 N Macneil St Unit 6 is a home located in Los Angeles County with nearby schools including Morningside Elementary School, San Fernando Middle School, and San Fernando Senior High School.
Create a Home Valuation Report for This Property
The Home Valuation Report is an in-depth analysis detailing your home's value as well as a comparison with similar homes in the area
Home Values in the Area
Average Home Value in this Area
Tax History Compared to Growth
Map
Nearby Homes
- 129 N Hagar St
- 1409 4th St
- 556 Harps St
- 431 N Workman St
- 418 San Fernando Mission Blvd
- 1000 Glenoaks Blvd
- 818 N Brand Blvd
- 766 Harding Ave
- 13966 Fox St
- 815 N Hagar St
- 11644 Woodcock Ave
- 1319 Hollister St
- 827 Griswold Ave
- 1037 Kewen St
- 901 N Maclay Ave
- 921 N Brand Blvd
- 613 N Meyer St
- 1933 Glenoaks Blvd Unit 127
- 1921 Glenoaks Blvd Unit 196
- 14306 Aztec St
- 321 N Macneil St Unit 4
- 321 N Macneil St Unit 2
- 321 N Macneil St Unit 5
- 321 N Macneil St
- 327 N Macneil St
- 323 N Macneil St
- 325 N Macneil St
- 331 N Macneil St
- 926 Fourth St
- 322 N Macneil St
- 314 N Macneil St
- 403 N Macneil St
- 326 N Maclay Ave
- 918 4th St
- 312 N Macneil St
- 306 N Macneil St
- 300 N Macneil St Unit 202
- 300 N Macneil St Unit 201
- 300 N Macneil St Unit 101
- 402 N Macneil St
