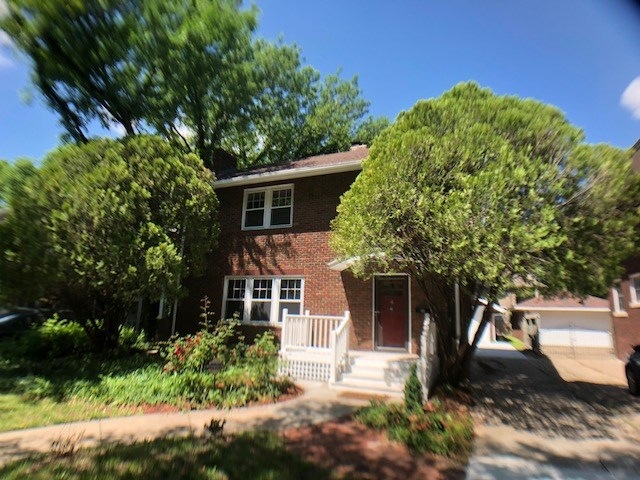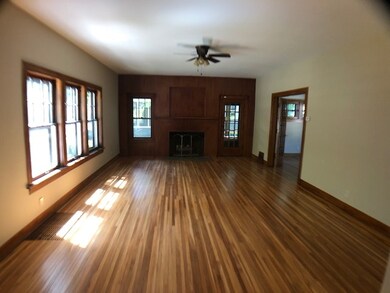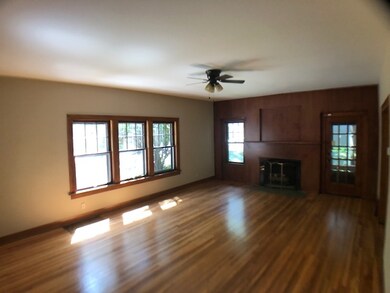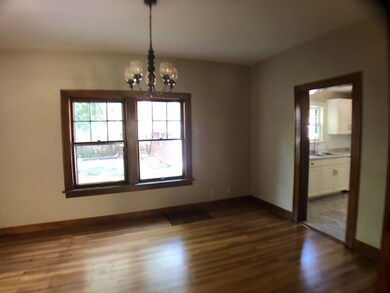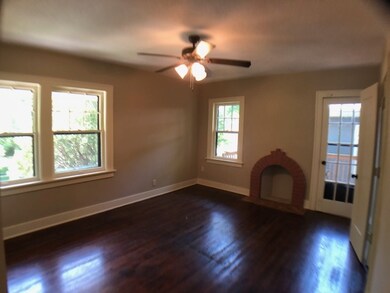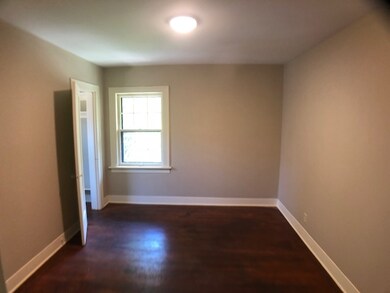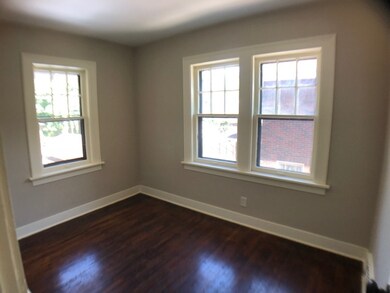
321 N Quentin St Wichita, KS 67208
College Hill NeighborhoodHighlights
- Fireplace in Primary Bedroom
- Traditional Architecture
- Formal Dining Room
- Deck
- Wood Flooring
- 2 Car Detached Garage
About This Home
As of July 2023Great College Hill location and completely remodeled! This huge 3 bedroom, 2.5 bath, 2 car garage, with original wood floors beautifully refinished and lots of windows that allow for tons of natural light. Spacious and updated kitchen with new appliances! Large bedrooms, even the laundry room is large enough to be a bedroom. Beautiful fireplace as the focal point of the living room. Large formal dining room with French doors! Home still has beveled glass and glass door knobs. Beautiful staircase with it's original wood is an amazing feature preserves the charm of this traditional College Hill home. Beautiful master bathroom, gas fire place and new deck off of the master suite. Replaced concrete in garage and driveway. New electrical panel. New LED lights throughout. Basement has a wet bar. HVAC just serviced. Don't miss the opportunity to live in sought after College Hill Today!
Last Agent to Sell the Property
Nikkel and Associates License #00054935 Listed on: 05/18/2018
Last Buyer's Agent
Cadin Limon
Platinum Realty LLC License #00240128
Home Details
Home Type
- Single Family
Est. Annual Taxes
- $1,453
Year Built
- Built in 1922
Lot Details
- 5,200 Sq Ft Lot
- Chain Link Fence
Home Design
- Traditional Architecture
- Brick or Stone Mason
- Composition Roof
Interior Spaces
- 2-Story Property
- Ceiling Fan
- Multiple Fireplaces
- Decorative Fireplace
- Gas Fireplace
- Family Room
- Living Room with Fireplace
- Formal Dining Room
- Wood Flooring
- Laundry on upper level
Kitchen
- Oven or Range
- Dishwasher
- Disposal
Bedrooms and Bathrooms
- 3 Bedrooms
- Fireplace in Primary Bedroom
- Shower Only
Finished Basement
- Basement Fills Entire Space Under The House
- Basement Storage
Parking
- 2 Car Detached Garage
- Garage Door Opener
Outdoor Features
- Deck
- Patio
- Rain Gutters
Schools
- College Hill Elementary School
- Robinson Middle School
- East High School
Utilities
- Forced Air Heating and Cooling System
Community Details
- College Hill Subdivision
Listing and Financial Details
- Assessor Parcel Number 12623-0210701400
Ownership History
Purchase Details
Home Financials for this Owner
Home Financials are based on the most recent Mortgage that was taken out on this home.Purchase Details
Purchase Details
Purchase Details
Purchase Details
Home Financials for this Owner
Home Financials are based on the most recent Mortgage that was taken out on this home.Purchase Details
Similar Homes in Wichita, KS
Home Values in the Area
Average Home Value in this Area
Purchase History
| Date | Type | Sale Price | Title Company |
|---|---|---|---|
| Warranty Deed | -- | Kansas Secured Title | |
| Quit Claim Deed | -- | Kansas Secured Title | |
| Quit Claim Deed | -- | None Available | |
| Quit Claim Deed | -- | None Available | |
| Warranty Deed | -- | Security 1St Title | |
| Interfamily Deed Transfer | -- | -- |
Mortgage History
| Date | Status | Loan Amount | Loan Type |
|---|---|---|---|
| Open | $177,000 | New Conventional | |
| Previous Owner | $160,538 | FHA |
Property History
| Date | Event | Price | Change | Sq Ft Price |
|---|---|---|---|---|
| 07/28/2023 07/28/23 | Sold | -- | -- | -- |
| 06/28/2023 06/28/23 | Pending | -- | -- | -- |
| 06/23/2023 06/23/23 | For Sale | $280,000 | +64.8% | $114 / Sq Ft |
| 06/20/2018 06/20/18 | Sold | -- | -- | -- |
| 05/22/2018 05/22/18 | Pending | -- | -- | -- |
| 05/18/2018 05/18/18 | For Sale | $169,900 | +25.9% | $79 / Sq Ft |
| 08/04/2017 08/04/17 | Sold | -- | -- | -- |
| 07/26/2017 07/26/17 | Pending | -- | -- | -- |
| 03/31/2017 03/31/17 | For Sale | $135,000 | -- | $75 / Sq Ft |
Tax History Compared to Growth
Tax History
| Year | Tax Paid | Tax Assessment Tax Assessment Total Assessment is a certain percentage of the fair market value that is determined by local assessors to be the total taxable value of land and additions on the property. | Land | Improvement |
|---|---|---|---|---|
| 2025 | $3,095 | $33,270 | $6,670 | $26,600 |
| 2023 | $3,095 | $28,521 | $5,716 | $22,805 |
| 2022 | $2,604 | $23,345 | $5,382 | $17,963 |
| 2021 | $2,449 | $21,413 | $2,967 | $18,446 |
| 2020 | $2,273 | $19,826 | $2,967 | $16,859 |
| 2019 | $2,213 | $19,274 | $2,967 | $16,307 |
| 2018 | $1,612 | $14,099 | $2,967 | $11,132 |
| 2017 | $1,521 | $0 | $0 | $0 |
| 2016 | $1,458 | $0 | $0 | $0 |
| 2015 | $1,491 | $0 | $0 | $0 |
| 2014 | $1,461 | $0 | $0 | $0 |
Agents Affiliated with this Home
-
N
Seller's Agent in 2023
Noah Danz
Keller Williams Signature Partners, LLC
-

Buyer's Agent in 2023
Cathy Erickson
Reece Nichols South Central Kansas
(316) 214-6400
1 in this area
59 Total Sales
-

Seller's Agent in 2018
Marti Vo
Nikkel and Associates
(316) 807-6935
1 in this area
463 Total Sales
-
C
Buyer's Agent in 2018
Cadin Limon
Platinum Realty LLC
-
A
Seller's Agent in 2017
Annette Oleson
EXP Realty, LLC
-

Buyer's Agent in 2017
Jacquiline Valentino
Nikkel and Associates
(316) 282-6264
61 Total Sales
Map
Source: South Central Kansas MLS
MLS Number: 551356
APN: 126-23-0-21-07-014.00
- 349 N Yale Ave
- 204 N Roosevelt St
- 245 N Clifton Ave
- 416 N Clifton Ave
- 223 N Belmont Ave
- 110 N Fountain Ave
- 541 N Bluff St
- 3903 E Douglas Ave
- 537 N Fountain St
- 3711 Sleepy Hollow Dr
- 3225 Chatfield Place
- 3940 E Elm St
- 440 N Crestway St
- 136 N Crestway St
- 115 S Rutan Ave
- 105 N Terrace Dr
- 115 S Rutan St
- 133 S Rutan Ave
- 230 N Pershing St
