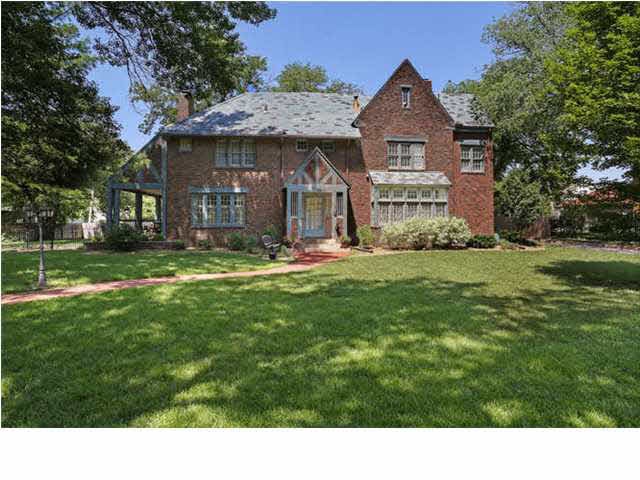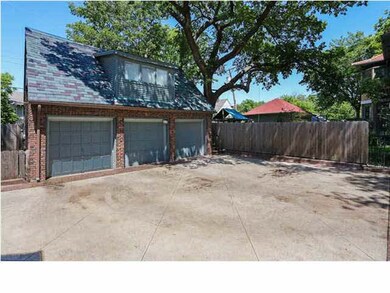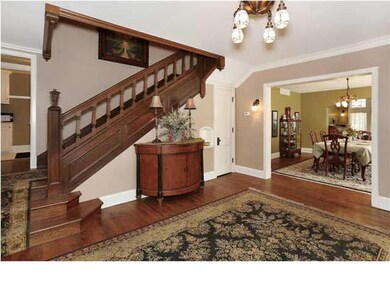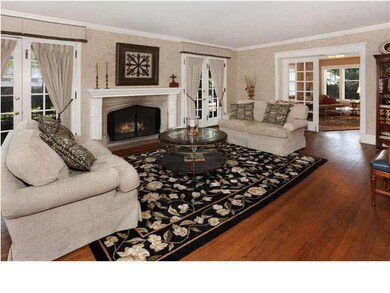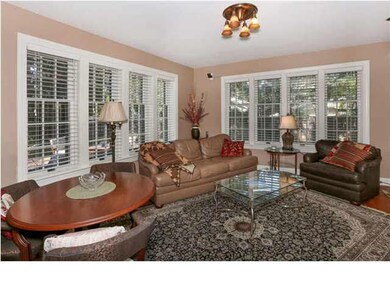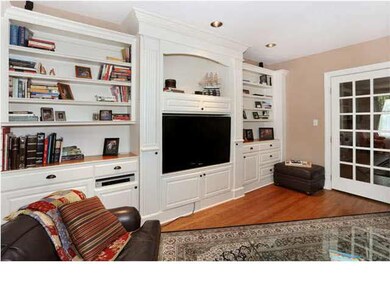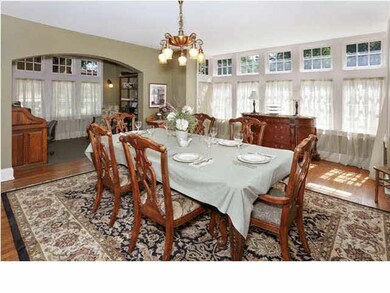
321 N Roosevelt St Wichita, KS 67208
College Hill NeighborhoodHighlights
- Spa
- Wood Flooring
- Whirlpool Bathtub
- Fireplace in Primary Bedroom
- Tudor Architecture
- Covered patio or porch
About This Home
As of June 2016Stately and impressive College Hill home of full brick construction with newer SLATE roof and a 3 CAR GARAGE! This home offers a gracious entry foyer, lovely carved staircase with balustrade, formal dining and living areas, a first floor family room and totally remodeled kitchen and baths! The gourmet kitchen is equipped with stainless appliances including a gas range and built-in refrigerator. The amply sized kitchen eating space features a gas fireplace to make those family dinners more intimate. A cozy family room adjoins the formal living area and promises to be one of your favorite spaces to relax. French doors lead you outside to the charming brick porch area. Up-stairs, the master bedroom has an electric fireplace, three closets and a re-done master bath with double vanities and a walk-in tile shower. Four more bedrooms, two additional baths (one totally remodeled with whirlpool tub) and a well thought out laundry room complete the second floor. The home sits on just shy of a acre lot. The three car detached garage has approximately 600 square feet of living space above (living area, full bath and kitchenette). This is a home you have driven by and admired for years. Now's your chance!
Last Agent to Sell the Property
Reece Nichols South Central Kansas License #SP00054263 Listed on: 06/18/2014

Last Buyer's Agent
Pattie Speer
Reece Nichols South Central Kansas License #SP00223363
Home Details
Home Type
- Single Family
Est. Annual Taxes
- $5,564
Year Built
- Built in 1927
Lot Details
- Wrought Iron Fence
- Wood Fence
- Sprinkler System
Home Design
- Tudor Architecture
- Brick or Stone Mason
- Slate Roof
Interior Spaces
- 2-Story Property
- Wired For Sound
- Ceiling Fan
- Multiple Fireplaces
- Wood Burning Fireplace
- Fireplace With Gas Starter
- Attached Fireplace Door
- Electric Fireplace
- Window Treatments
- Living Room with Fireplace
- Formal Dining Room
- Wood Flooring
Kitchen
- Breakfast Bar
- Oven or Range
- Plumbed For Gas In Kitchen
- Dishwasher
- Kitchen Island
- Disposal
- Fireplace in Kitchen
Bedrooms and Bathrooms
- 5 Bedrooms
- Fireplace in Primary Bedroom
- En-Suite Primary Bedroom
- Whirlpool Bathtub
- Shower Only
Laundry
- Laundry on upper level
- 220 Volts In Laundry
Unfinished Basement
- Partial Basement
- Finished Basement Bathroom
- Basement Storage
Home Security
- Security Lights
- Storm Doors
Parking
- 3 Car Detached Garage
- Carport
- Garage Door Opener
Outdoor Features
- Spa
- Covered patio or porch
- Rain Gutters
Schools
- College Hill Elementary School
- Robinson Middle School
- East High School
Utilities
- Forced Air Zoned Heating and Cooling System
- Heating System Uses Gas
Community Details
Overview
- College Hill Subdivision
Recreation
- Community Pool
Ownership History
Purchase Details
Home Financials for this Owner
Home Financials are based on the most recent Mortgage that was taken out on this home.Purchase Details
Home Financials for this Owner
Home Financials are based on the most recent Mortgage that was taken out on this home.Purchase Details
Home Financials for this Owner
Home Financials are based on the most recent Mortgage that was taken out on this home.Similar Homes in Wichita, KS
Home Values in the Area
Average Home Value in this Area
Purchase History
| Date | Type | Sale Price | Title Company |
|---|---|---|---|
| Warranty Deed | -- | Sec | |
| Warranty Deed | -- | Security 1St Title | |
| Interfamily Deed Transfer | -- | Alpha Title Llc |
Mortgage History
| Date | Status | Loan Amount | Loan Type |
|---|---|---|---|
| Open | $513,000 | New Conventional | |
| Previous Owner | $300,000 | New Conventional | |
| Previous Owner | $340,000 | New Conventional | |
| Previous Owner | $40,250 | Future Advance Clause Open End Mortgage | |
| Previous Owner | $342,300 | New Conventional |
Property History
| Date | Event | Price | Change | Sq Ft Price |
|---|---|---|---|---|
| 06/09/2016 06/09/16 | Sold | -- | -- | -- |
| 04/24/2016 04/24/16 | Pending | -- | -- | -- |
| 04/18/2016 04/18/16 | For Sale | $570,000 | +34.1% | $131 / Sq Ft |
| 08/15/2014 08/15/14 | Sold | -- | -- | -- |
| 06/22/2014 06/22/14 | Pending | -- | -- | -- |
| 06/18/2014 06/18/14 | For Sale | $425,000 | -- | $111 / Sq Ft |
Tax History Compared to Growth
Tax History
| Year | Tax Paid | Tax Assessment Tax Assessment Total Assessment is a certain percentage of the fair market value that is determined by local assessors to be the total taxable value of land and additions on the property. | Land | Improvement |
|---|---|---|---|---|
| 2025 | $8,224 | $77,752 | $9,465 | $68,287 |
| 2023 | $8,224 | $73,348 | $9,166 | $64,182 |
| 2022 | $7,648 | $67,169 | $8,648 | $58,521 |
| 2021 | $8,294 | $71,737 | $3,818 | $67,919 |
| 2020 | $8,326 | $71,737 | $3,818 | $67,919 |
| 2019 | $8,017 | $68,974 | $3,818 | $65,156 |
| 2018 | $7,930 | $68,000 | $3,818 | $64,182 |
| 2017 | $7,555 | $0 | $0 | $0 |
| 2016 | $5,625 | $0 | $0 | $0 |
| 2015 | $5,534 | $0 | $0 | $0 |
| 2014 | $5,420 | $0 | $0 | $0 |
Agents Affiliated with this Home
-
P
Seller's Agent in 2016
Pattie Speer
Reece Nichols South Central Kansas
-

Buyer's Agent in 2016
Pam Hesse
At Home Wichita Real Estate
(316) 648-4377
25 in this area
159 Total Sales
-

Seller's Agent in 2014
Barbara Kieffer
Reece Nichols South Central Kansas
(316) 253-3512
3 Total Sales
Map
Source: South Central Kansas MLS
MLS Number: 369160
APN: 126-23-0-21-06-013.00
- 349 N Yale Ave
- 416 N Clifton Ave
- 245 N Clifton Ave
- 204 N Roosevelt St
- 3225 Chatfield Place
- 3711 Sleepy Hollow Dr
- 541 N Bluff St
- 537 N Fountain St
- 3940 E Elm St
- 223 N Belmont Ave
- 3903 E Douglas Ave
- 110 N Fountain Ave
- 440 N Crestway St
- 115 S Rutan Ave
- 115 S Rutan St
- 133 S Rutan Ave
- 136 N Crestway St
- 528 N Terrace Dr
- 105 N Terrace Dr
