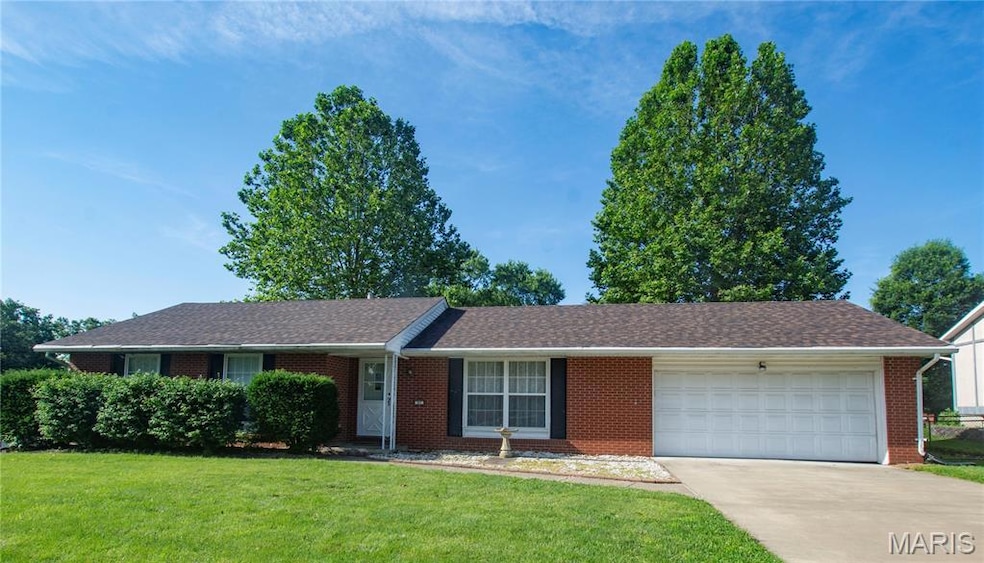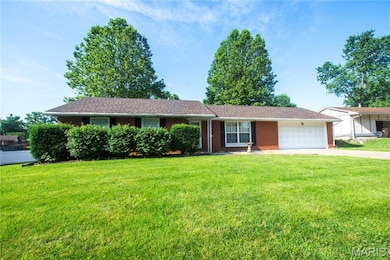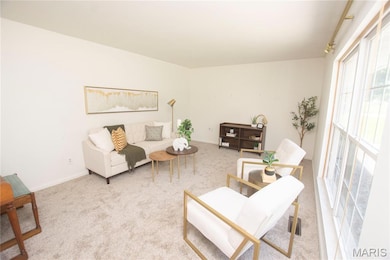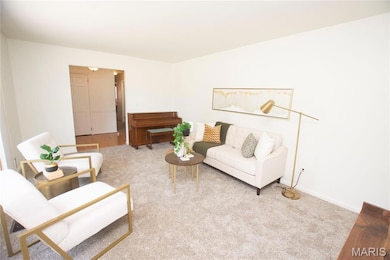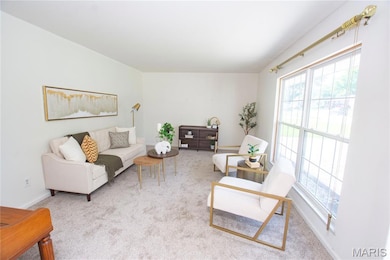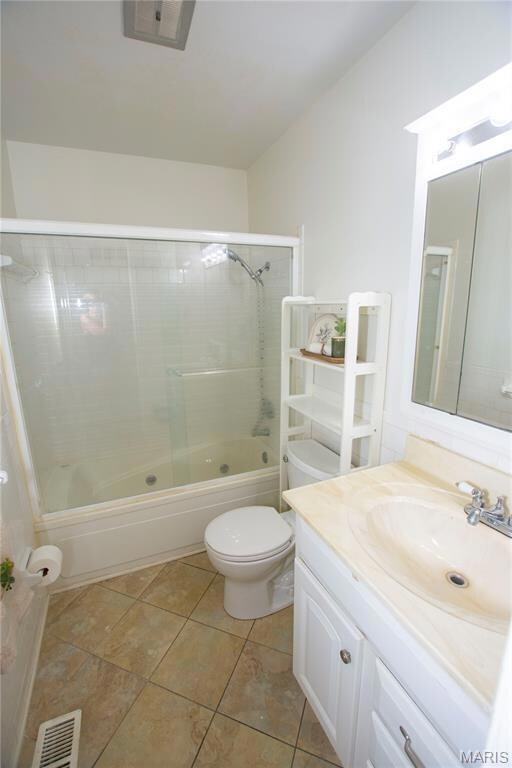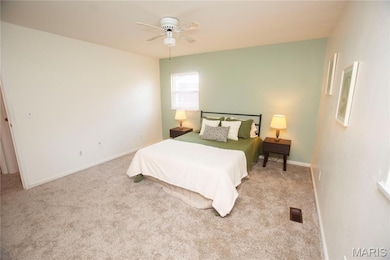
321 Neptune Ln Godfrey, IL 62035
Highlights
- 1 Fireplace
- No HOA
- Living Room
- Sun or Florida Room
- 2 Car Attached Garage
- 1-Story Property
About This Home
As of July 2025321 Neptune is so easy to fall in love with, you are gonna be so happy you considered making it your new home!! From the moment you are greeted with the stunning front porch all the way to the sunroom overlooking the backyard, this property has so much to offer. As you enter the front door you will notice the brand new carpet in the front living room, heading down the hallway there is a guest bath, 3 bedrooms (with new carpet as well), and a primary bathroom. The eat in kitchen has plenty of cabinet and counter space. Next you will find a second living room, offering up so many opportunities. Head from there to the sunroom, right outside that you'll find a covered porch and a fenced in backyard. Rounding out this property is an attached garage, family room in the basement, as well as so much storage space as well!! Fresh paint and a new roof (1.5 years old), make this move in property everything you need!!! Additional update: Updated baseboards, updated all main floor carpet, entire main floor painted, updated drawer fronts in kitchen, updated bathroom fixtures and valves, updated ceiling fans
Last Agent to Sell the Property
RE/MAX Alliance License #475.186908 Listed on: 06/21/2025

Home Details
Home Type
- Single Family
Est. Annual Taxes
- $2,447
Year Built
- Built in 1968
Parking
- 2 Car Attached Garage
Interior Spaces
- 1-Story Property
- 1 Fireplace
- Family Room
- Living Room
- Sun or Florida Room
- Partially Finished Basement
Bedrooms and Bathrooms
- 3 Bedrooms
- 2 Full Bathrooms
Schools
- Alton Dist 11 Elementary And Middle School
- Alton High School
Additional Features
- 10,681 Sq Ft Lot
- Forced Air Heating and Cooling System
Community Details
- No Home Owners Association
Listing and Financial Details
- Assessor Parcel Number 24-2-01-14-02-212-007
Ownership History
Purchase Details
Home Financials for this Owner
Home Financials are based on the most recent Mortgage that was taken out on this home.Purchase Details
Similar Homes in the area
Home Values in the Area
Average Home Value in this Area
Purchase History
| Date | Type | Sale Price | Title Company |
|---|---|---|---|
| Warranty Deed | $160,000 | First American Title | |
| Interfamily Deed Transfer | -- | -- |
Mortgage History
| Date | Status | Loan Amount | Loan Type |
|---|---|---|---|
| Open | $135,200 | New Conventional | |
| Open | $328,000 | New Conventional | |
| Previous Owner | $91,000 | Credit Line Revolving |
Property History
| Date | Event | Price | Change | Sq Ft Price |
|---|---|---|---|---|
| 07/23/2025 07/23/25 | Sold | $205,000 | 0.0% | $94 / Sq Ft |
| 06/22/2025 06/22/25 | Pending | -- | -- | -- |
| 06/22/2025 06/22/25 | For Sale | $205,000 | +28.1% | $94 / Sq Ft |
| 09/15/2023 09/15/23 | Sold | $160,000 | 0.0% | $96 / Sq Ft |
| 08/11/2023 08/11/23 | For Sale | $160,000 | -- | $96 / Sq Ft |
Tax History Compared to Growth
Tax History
| Year | Tax Paid | Tax Assessment Tax Assessment Total Assessment is a certain percentage of the fair market value that is determined by local assessors to be the total taxable value of land and additions on the property. | Land | Improvement |
|---|---|---|---|---|
| 2024 | $2,960 | $49,900 | $6,040 | $43,860 |
| 2023 | $2,960 | $46,070 | $5,580 | $40,490 |
| 2022 | $2,447 | $42,130 | $5,100 | $37,030 |
| 2021 | $1,788 | $39,630 | $4,800 | $34,830 |
| 2020 | $1,795 | $38,780 | $4,700 | $34,080 |
| 2019 | $1,889 | $37,770 | $4,580 | $33,190 |
| 2018 | $1,889 | $36,160 | $4,380 | $31,780 |
| 2017 | $1,948 | $36,160 | $4,380 | $31,780 |
| 2016 | $1,892 | $36,160 | $4,380 | $31,780 |
| 2015 | $1,678 | $35,020 | $4,240 | $30,780 |
| 2014 | $1,678 | $35,020 | $4,240 | $30,780 |
| 2013 | $1,678 | $35,020 | $4,240 | $30,780 |
Agents Affiliated with this Home
-
L
Seller's Agent in 2025
Lisa Barnhart
RE/MAX
(618) 334-5781
6 in this area
265 Total Sales
-
D
Seller's Agent in 2023
Drew Hartman
Tarrant and Harman Real Estate and Auction Co
(618) 433-9436
12 in this area
137 Total Sales
-
C
Buyer's Agent in 2023
Cathleen Keasey
Berkshire Hathway Home Services
Map
Source: MARIS MLS
MLS Number: MIS25036560
APN: 24-2-01-14-02-212-007
- 210 Pinewood Dr
- 8114 Montclaire Ave
- 7511 Godfrey Rd
- 1003 Koenig Dr
- 6404 Winter Ct
- 607 Mulberry St
- 5707 Humbert Rd
- 0 Wenzel Unit MAR25025311
- 5681 Humbert Rd
- 78 Deerfield Cir
- 77 Deerfield Cir
- 81 Deerfield Cir
- 80 Deerfield Cir
- 79 Deerfield Cir
- 15315 Humbert Rd
- 49 E Woodfield Dr
- 48 E Woodfield Dr
- 5411 Nelson Place
- 87 Foxwood Cir
- 86 Foxwood Cir
