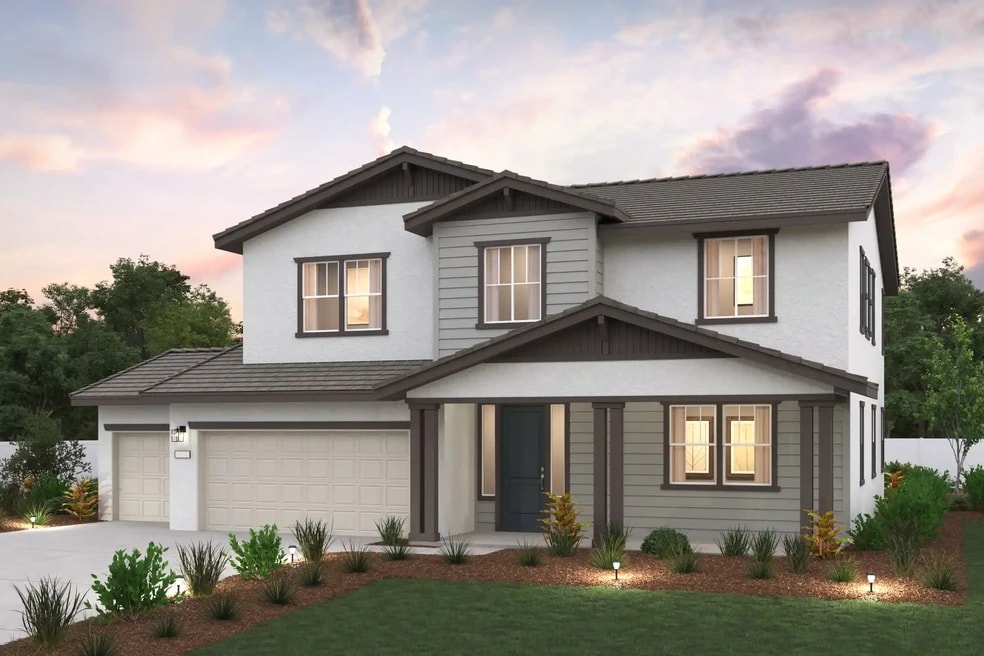
Estimated payment $5,968/month
Highlights
- New Construction
- Walk-In Pantry
- Park
- Community Pool
- Community Playground
- No Interior Steps
About This Home
Experience the stunning Plan 2 with a Craftsman elevation, thoughtfully designed for both comfort and style. This home features an upgraded 5th bedroom downstairs in place of the den, complete with a full bathroom—ideal for guests or extended family. The gourmet kitchen has been upgraded with the premium design package, showcasing Helix Polished quartz countertops, soft-close white cabinets, and matte black plumbing finishes for a modern, high-end look. The open-concept main floor seamlessly connects the kitchen, great room, and dining area—perfect for entertaining. Upstairs, you’ll find four spacious bedrooms, including a luxurious primary suite with a large walk-in closet and a deluxe private bath, plus a versatile loft space. This home sits on an expansive 11,020 sq. ft. lot, offering ample backyard space and room to personalize your outdoor retreat. Includes a 3-bay garage and covered patio to enhance your indoor-outdoor living experience. • Linen White Cabinets • Extended LVP Flooring • Quartz Countertops • Smart Home System with Mobile App Control • Energy Efficient Design North-Facing Lot | 11,020 sq.ft. lot
Builder Incentives
Purple Tag Sales Event 2025 - BAY
Hometown Heroes - BAY
Sales Office
All tours are by appointment only. Please contact sales office to schedule.
Home Details
Home Type
- Single Family
HOA Fees
- $176 Monthly HOA Fees
Parking
- 3 Car Garage
Home Design
- New Construction
Interior Spaces
- 2-Story Property
- Walk-In Pantry
Bedrooms and Bathrooms
- 4 Bedrooms
- 3 Full Bathrooms
Accessible Home Design
- No Interior Steps
Community Details
Overview
- Association fees include ground maintenance
Amenities
- Picnic Area
Recreation
- Community Playground
- Community Pool
- Park
- Recreational Area
- Trails
Map
Other Move In Ready Homes in Hidden Hills - Aspen Collection
About the Builder
- 253 Rafters Ct
- 1624 Trailhead Ln
- Hidden Hills - Laurels Collection
- Hidden Hills - Madrone Collection
- Hidden Hills - Aspen Collection
- Turkey Creek Estates
- Esplanade at Turkey Creek - Cottages
- Esplanade at Turkey Creek - Premiers
- Esplanade at Turkey Creek - Classics
- 772 Lodge Ln
- Esplanade at Turkey Creek - Estates
- 851 Virginiatown Rd
- 530 5th St
- Copper Ridge
- 394 Lincoln Blvd
- 3448 Paseo Tranquilo
- 3460 Paseo Tranquilo
- 2912 School House Ln
- 2925 School House Ln
- 2966 Pulp Mill Ln
