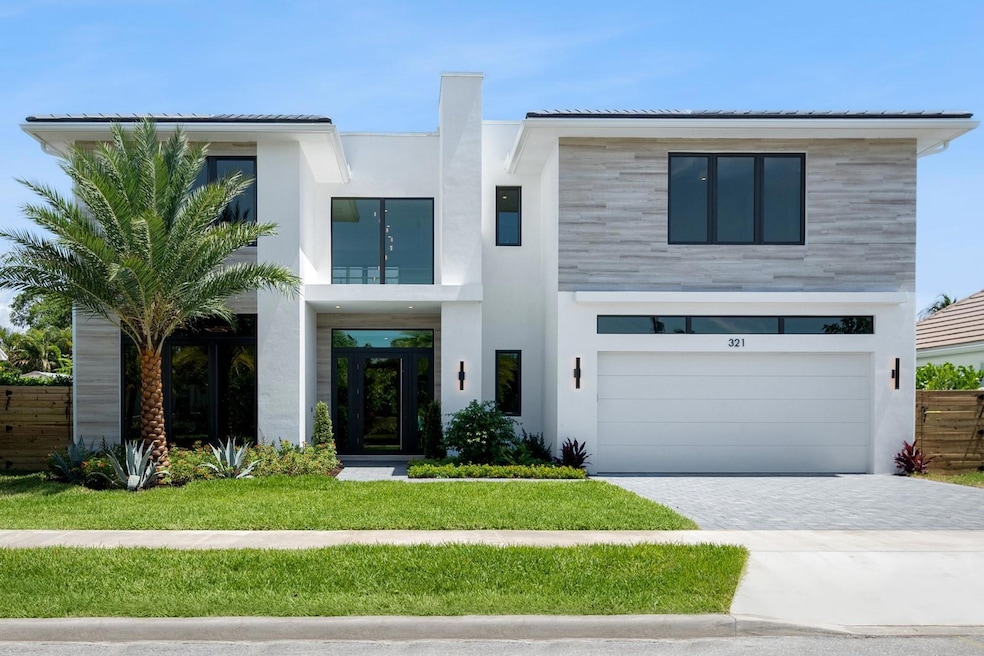
321 Palmetto St West Palm Beach, FL 33405
South End NeighborhoodEstimated payment $22,266/month
Highlights
- New Construction
- Loft
- Pool View
- Private Pool
- High Ceiling
- Great Room
About This Home
Step into coastal modern elegance with this brand-new construction in the coveted SOSO neighborhood. Designed for effortless open-concept living, this home blends sleek architectural design with high-end finishes. The chef’s kitchen features a Wolf & Subzero appliance package, custom cabinetry, and a spacious island- flowing seamlessly into the living and dining areas. Experience a tranquil outdoor retreat with a heated pool and expansive outdoor space. Upstairs, a versatile loft offers the flexibility of a media room or 5th bedroom. The primary suite is a true sanctuary, boasting a spa-inspired bath with dual vanities, a soaking tub, and expansive closets. Luxury finishes throughout complete this one-of-a-kind residence.
Open House Schedule
-
Saturday, August 16, 202512:00 to 3:00 pm8/16/2025 12:00:00 PM +00:008/16/2025 3:00:00 PM +00:00Add to Calendar
Home Details
Home Type
- Single Family
Est. Annual Taxes
- $2,419
Year Built
- Built in 2025 | New Construction
Lot Details
- 7,867 Sq Ft Lot
- South Facing Home
- Sprinkler System
- Property is zoned SF7(ci
Parking
- 2 Car Attached Garage
- Driveway
Home Design
- Metal Roof
Interior Spaces
- 3,917 Sq Ft Home
- 2-Story Property
- Furnished or left unfurnished upon request
- High Ceiling
- Great Room
- Family Room
- Formal Dining Room
- Den
- Loft
- Pool Views
Kitchen
- Built-In Oven
- Electric Range
- Microwave
- Dishwasher
- Kitchen Island
- Disposal
Bedrooms and Bathrooms
- 4 Bedrooms | 1 Main Level Bedroom
- Split Bedroom Floorplan
- Dual Sinks
- Separate Shower in Primary Bathroom
Laundry
- Dryer
- Washer
Outdoor Features
- Private Pool
- Patio
Utilities
- Central Heating and Cooling System
- Cable TV Available
Listing and Financial Details
- Assessor Parcel Number 74434410020000140
Community Details
Overview
- Broadmoor Sec 1 Subdivision
- Maintained Community
Recreation
- Tennis Courts
Map
Home Values in the Area
Average Home Value in this Area
Tax History
| Year | Tax Paid | Tax Assessment Tax Assessment Total Assessment is a certain percentage of the fair market value that is determined by local assessors to be the total taxable value of land and additions on the property. | Land | Improvement |
|---|---|---|---|---|
| 2024 | $2,373 | $143,913 | -- | -- |
| 2023 | $2,419 | $145,607 | $0 | $0 |
| 2022 | $2,373 | $141,366 | $0 | $0 |
| 2021 | $2,347 | $137,249 | $0 | $0 |
| 2020 | $2,324 | $135,354 | $0 | $0 |
| 2019 | $2,279 | $132,311 | $0 | $0 |
| 2018 | $2,117 | $129,844 | $0 | $0 |
| 2017 | $2,060 | $127,173 | $0 | $0 |
| 2016 | $2,044 | $124,557 | $0 | $0 |
| 2015 | $2,081 | $123,691 | $0 | $0 |
| 2014 | $2,082 | $122,709 | $0 | $0 |
Property History
| Date | Event | Price | Change | Sq Ft Price |
|---|---|---|---|---|
| 06/27/2025 06/27/25 | For Sale | $3,995,000 | +255.1% | $1,020 / Sq Ft |
| 03/26/2024 03/26/24 | Sold | $1,125,000 | -10.0% | $560 / Sq Ft |
| 12/12/2023 12/12/23 | For Sale | $1,250,000 | -- | $623 / Sq Ft |
Purchase History
| Date | Type | Sale Price | Title Company |
|---|---|---|---|
| Warranty Deed | $1,125,000 | Standard Title | |
| Special Warranty Deed | -- | -- | |
| Special Warranty Deed | -- | None Listed On Document | |
| Quit Claim Deed | -- | -- | |
| Quit Claim Deed | -- | None Listed On Document |
Mortgage History
| Date | Status | Loan Amount | Loan Type |
|---|---|---|---|
| Previous Owner | $65,000 | Credit Line Revolving |
Similar Homes in West Palm Beach, FL
Source: BeachesMLS (Greater Fort Lauderdale)
MLS Number: F10512079
APN: 74-43-44-10-02-000-0140
- 5801 S Olive Ave
- 362 Churchill Rd
- 368 Churchill Rd
- 315 Ellamar Rd
- 240 Santa Lucia Dr
- 230 Santa Lucia Dr
- 368 Potter Rd
- 232 Linda Ln
- 301 Linda Ln
- 241 Linda Ln
- 411 Churchill Rd
- 330 Franklin Rd
- 365 Linda Ln
- 225 Cortez Rd
- 115 Elwa Place
- 215 Cortez Rd
- 505 Palmetto St
- 250 Essex Ln
- 5401 S Olive Ave
- 411 Franklin Rd
- 369 Valley Forge Rd
- 240 Santa Lucia Dr
- 135 Churchill Rd
- 252 Bloomfield Dr
- 330 Franklin Rd
- 255 Cortez Rd
- 424 Valley Forge Rd Unit 1
- 428 Palmetto St
- 118 Linda Ln
- 411 Nathan Hale Rd Unit 2
- 419 Mayflower Rd
- 524 Palmetto St
- 524 Palmetto St
- 524 Palmetto St Unit 524
- 422 Oxford St
- 250 Plymouth Rd
- 513 Franklin Rd Unit 3
- 412 Macy St Unit Back House
- 5015 S Olive Ave
- 515 Putnam Rd






