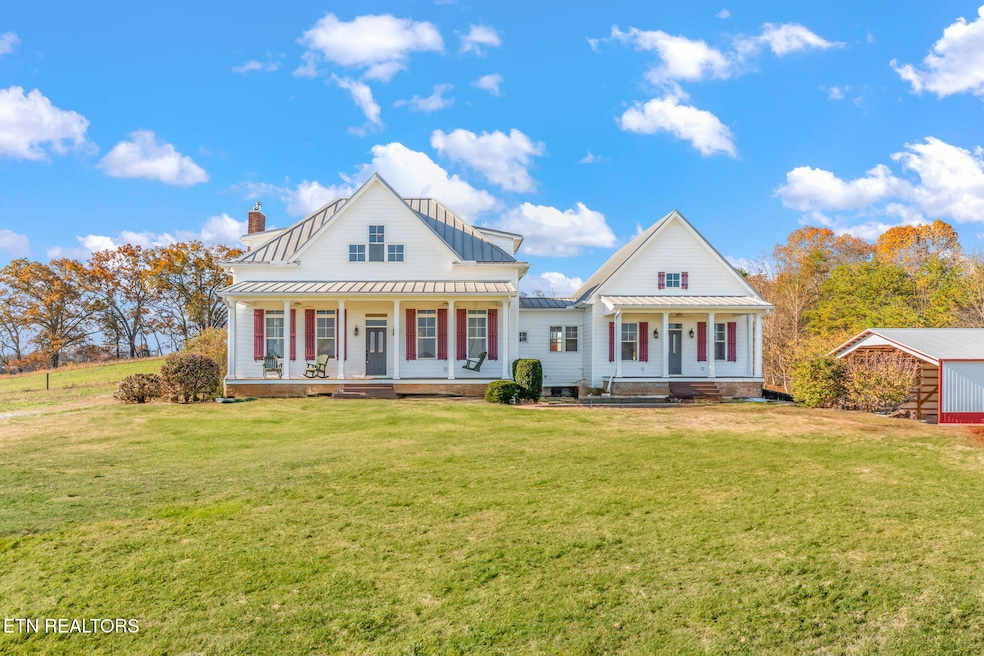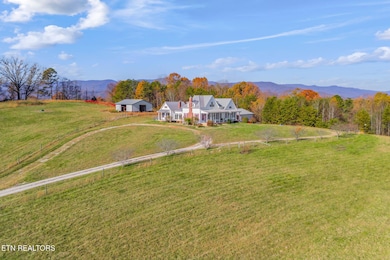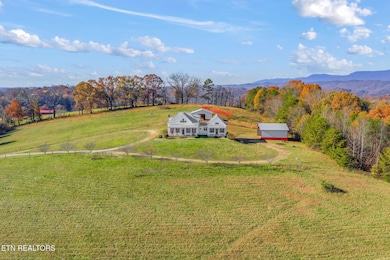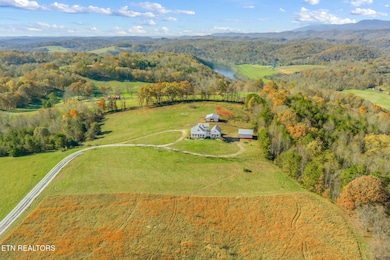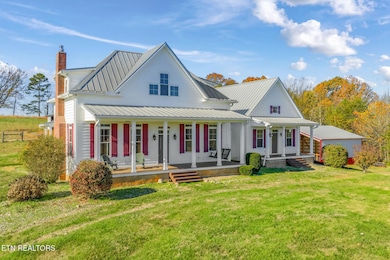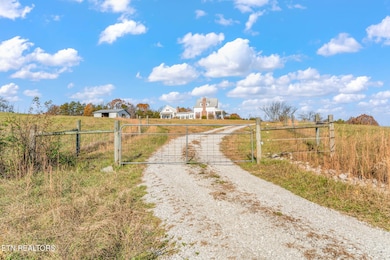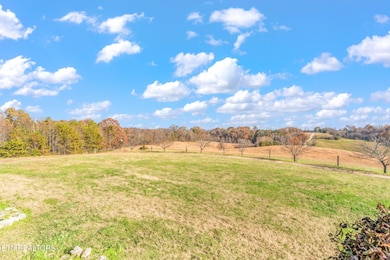
321 Peach Orchard Rd Clinton, TN 37716
East Clinton NeighborhoodEstimated payment $9,237/month
Highlights
- Hot Property
- 32.87 Acre Lot
- Countryside Views
- Barn
- Craftsman Architecture
- Wood Burning Stove
About This Home
Stunning 4-Bedroom, 4 full bath, 2 half bath Estate on 32+ Acres with Barn, Outbuildings & Unfinished Basement. Discover the perfect blend of comfort, space, and country charm in this exceptional home set on over 32 beautiful acres. All 4 bedrooms feature full baths, offering privacy and convenience for family and guests alike. The expansive main living area welcomes you with warm finishes, wood beam vaulted ceilings, hardwood floors, a wood-burning stove set in a classic fireplace, and an open layout ideal for entertaining or relaxing. The kitchen offers abundant storage and connects seamlessly to multiple living and dining spaces. The large master suite is a true retreat, complete with generous closet space and a luxurious ensuite bath. Additional living quarters provide flexibility for guests, in-laws, or potential rental opportunities. Need more space, the finished 2,250 sq. ft. basement adds even more functional space — perfect for recreation, storage, additional living or a home gym. A built-in safe room offers peace of mind and security. Outside, enjoy the beauty and utility of country living with a 4-stall barn, a large metal outbuilding, and a oversized 2-car garage. With over 32 acres of open land and natural surroundings, there's plenty of room for horses, livestock, or simply enjoying the privacy and serenity of your own estate and just mins from Clinch River. Home is an estate and seller is selling as is.
Listing Agent
The Bailey Group, Realty Executives License #217619 Listed on: 11/13/2025

Home Details
Home Type
- Single Family
Est. Annual Taxes
- $3,330
Year Built
- Built in 2009
Lot Details
- 32.87 Acre Lot
- Private Lot
Parking
- 2 Car Attached Garage
- Basement Garage
Home Design
- Craftsman Architecture
- Traditional Architecture
- Frame Construction
- Vinyl Siding
Interior Spaces
- 4,591 Sq Ft Home
- Living Quarters
- Cathedral Ceiling
- 2 Fireplaces
- Wood Burning Stove
- Stone Fireplace
- Brick Fireplace
- Gas Fireplace
- Family Room
- Living Room
- Dining Room
- Home Office
- Bonus Room
- Sun or Florida Room
- Storage
- Utility Room
- Countryside Views
- Unfinished Basement
- Walk-Out Basement
Kitchen
- Eat-In Kitchen
- Gas Cooktop
- Microwave
- Dishwasher
- Kitchen Island
- Trash Compactor
- Disposal
Flooring
- Wood
- Carpet
- Tile
Bedrooms and Bathrooms
- 4 Bedrooms
- Primary Bedroom on Main
- Walk-In Closet
- Walk-in Shower
Laundry
- Laundry Room
- Dryer
- Washer
Outdoor Features
- Covered Patio or Porch
- Separate Outdoor Workshop
- Outdoor Storage
Farming
- Barn
Utilities
- Central Heating and Cooling System
- Heat Pump System
- Septic Tank
Community Details
- No Home Owners Association
Listing and Financial Details
- Assessor Parcel Number 042014.06
Map
Home Values in the Area
Average Home Value in this Area
Tax History
| Year | Tax Paid | Tax Assessment Tax Assessment Total Assessment is a certain percentage of the fair market value that is determined by local assessors to be the total taxable value of land and additions on the property. | Land | Improvement |
|---|---|---|---|---|
| 2024 | $3,330 | $126,675 | $15,550 | $111,125 |
| 2023 | $3,330 | $126,675 | $0 | $0 |
| 2022 | $3,330 | $126,675 | $15,550 | $111,125 |
| 2021 | $3,330 | $126,675 | $15,550 | $111,125 |
| 2020 | $2,884 | $126,675 | $15,550 | $111,125 |
| 2019 | $2,988 | $103,375 | $13,075 | $90,300 |
| 2018 | $2,884 | $103,375 | $13,075 | $90,300 |
| 2017 | $2,884 | $103,375 | $13,075 | $90,300 |
| 2016 | $2,884 | $103,375 | $13,075 | $90,300 |
| 2015 | -- | $103,375 | $13,075 | $90,300 |
| 2014 | -- | $103,375 | $13,075 | $90,300 |
| 2013 | -- | $108,975 | $0 | $0 |
Property History
| Date | Event | Price | List to Sale | Price per Sq Ft |
|---|---|---|---|---|
| 11/13/2025 11/13/25 | For Sale | $1,699,900 | -- | $370 / Sq Ft |
Purchase History
| Date | Type | Sale Price | Title Company |
|---|---|---|---|
| Deed | $133,500 | -- |
About the Listing Agent

35+ years ago, Laura sold her first home. Encouraged by her father to pursue real estate as a career, Laura had no idea the success that awaited her and her clients. What started out as a small dream has now turned into one of the most successful and respected Real Estate Companies in Knoxville She Gets Results Along the way, Laura has achieved several awards and accolades: President’s Circle of Excellence-Top National Producer, Top Sales and Top Volume. Most importantly, Laura has been a
Laura's Other Listings
Source: East Tennessee REALTORS® MLS
MLS Number: 1321821
APN: 042-014.06
- 328 Peach Orchard Rd
- 380 Hillvale Rd
- 400 Hillvale Rd
- 390 Hillvale Rd
- 311 Ross Cemetery Rd
- 0 Hillvale Rd
- 541 Hillvale Rd
- 103 Wilson Ln
- 369 Mike Miller Ln
- 500 Miller Rd
- 229 Doe Run Blvd
- 124 Pheasant Rd
- 103 Witt Ct
- 7 Chestnut Ct
- 161 Alley Rd
- 144 Cheshire Dr
- 111 Alpine Dr
- 109 Alpine Dr
- 107 Alpine Dr
- 2025 N Charles G Seivers Blvd
- 508 Wallace Ave
- 150 Charles G Seivers Blvd
- 415 Highland Dr
- 247 Lakeview Ln
- 165 Cedar Cir
- 228 Vanover Ln Unit 3
- 210 Vanover Ln Unit 1
- 129 Arcadia Ln Unit D
- 120 Arcadia Ln
- 2601 Shropshire Blvd
- 7713 Widdecomb Rd
- 7801 Beechtree Ln
- 4302 Foothills Dr Unit The Sage
- 7401 Vintage Pointe Way
- 3535 Bisham Wood Ln
- 3543 Bisham Wood Ln
- 7525 Saddlebrooke Dr
- 7652 Callow Cove Ln
- 7357 Green Estates Way Unit 21
- 7218 Ashford Glen Dr
