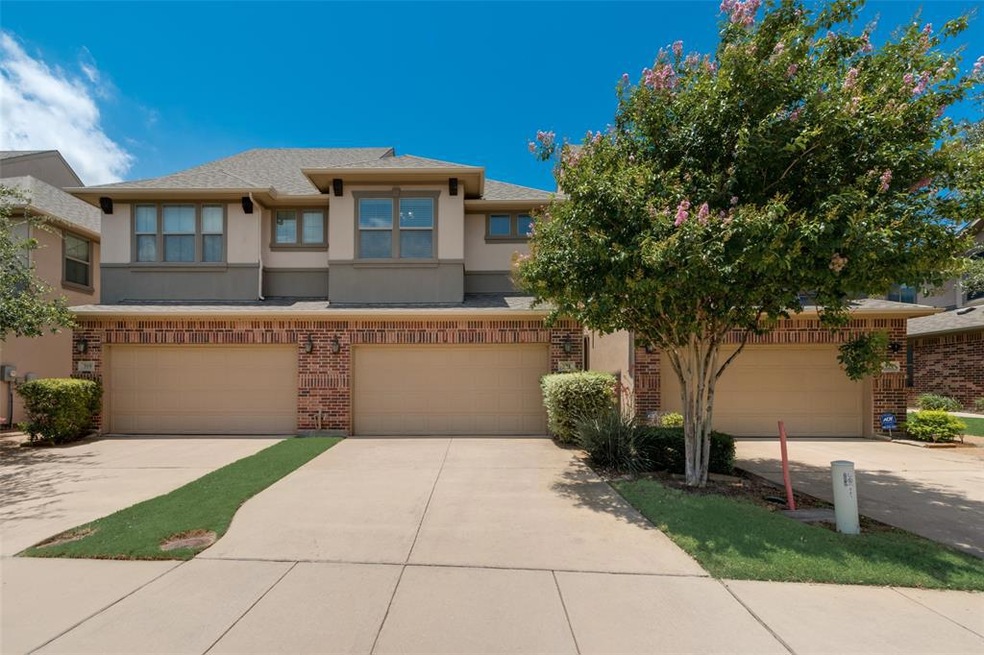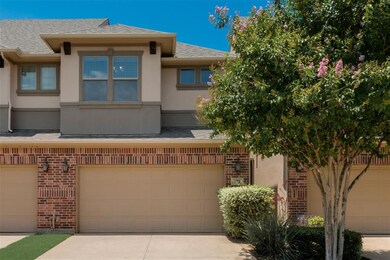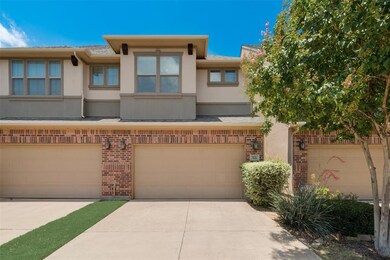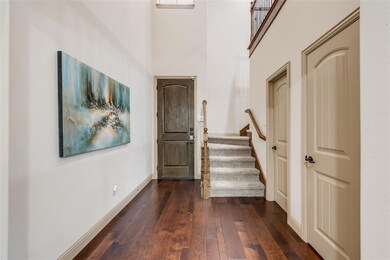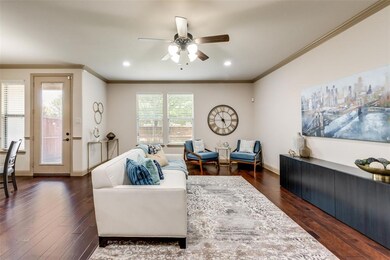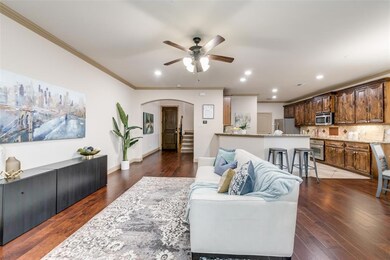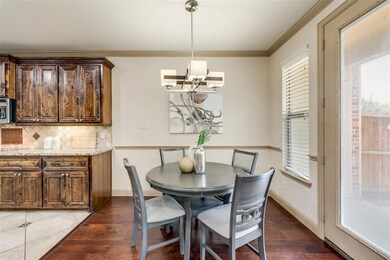
321 Phoebe Dr Allen, TX 75013
Twin Creeks NeighborhoodHighlights
- Vaulted Ceiling
- Traditional Architecture
- Interior Lot
- Frances E. Norton Elementary School Rated A
- 2 Car Attached Garage
- Patio
About This Home
As of July 2022Fabulous Villas at Twin Creeks townhome. Stunning two-story entry. Main living area on first floor, open to kitchen, with gorgeous engineered hardwood flooring. Bonus additional living area up. Kitchen features ample granite counters, sumptuous dark-stained cabinets, bar, pantry, and cozy breakfast nook. Spacious main bedroom on second level includes opulent en suite with deep tub, separate glass & tile shower, and enormous walk-in closet. Secondary bedrooms situated at opposite end of upstairs hallway. Private, fenced backyard with patio. Nearby fantastic dining and shopping. Convenient to Hwy 75 and Sam Rayburn Tollway.
Last Agent to Sell the Property
Keller Williams Realty License #0705153 Listed on: 06/07/2022

Townhouse Details
Home Type
- Townhome
Est. Annual Taxes
- $6,063
Year Built
- Built in 2012
Lot Details
- 3,049 Sq Ft Lot
- Wood Fence
- Landscaped
- Sprinkler System
- Back Yard
HOA Fees
- $252 Monthly HOA Fees
Parking
- 2 Car Attached Garage
- Front Facing Garage
Home Design
- Traditional Architecture
- Brick Exterior Construction
- Slab Foundation
- Composition Roof
Interior Spaces
- 1,855 Sq Ft Home
- 2-Story Property
- Vaulted Ceiling
- Ceiling Fan
- Carpet
Kitchen
- Electric Oven
- Electric Cooktop
- <<microwave>>
- Plumbed For Ice Maker
- Dishwasher
- Disposal
Bedrooms and Bathrooms
- 3 Bedrooms
Outdoor Features
- Patio
Schools
- Green Elementary School
- Allen High School
Utilities
- Central Heating and Cooling System
- Cable TV Available
Community Details
- Association fees include all facilities, management, insurance, ground maintenance, maintenance structure
- Twin Creeks Cma & Vcm Association
- Villas At Twin Creeks Ph Ii Subdivision
Listing and Financial Details
- Legal Lot and Block 8 / E
- Assessor Parcel Number R920100E00801
Ownership History
Purchase Details
Home Financials for this Owner
Home Financials are based on the most recent Mortgage that was taken out on this home.Purchase Details
Home Financials for this Owner
Home Financials are based on the most recent Mortgage that was taken out on this home.Purchase Details
Purchase Details
Home Financials for this Owner
Home Financials are based on the most recent Mortgage that was taken out on this home.Similar Homes in Allen, TX
Home Values in the Area
Average Home Value in this Area
Purchase History
| Date | Type | Sale Price | Title Company |
|---|---|---|---|
| Deed | -- | Dorsett Johnson & Swift Llp | |
| Vendors Lien | -- | Fidelity National Title | |
| Warranty Deed | -- | Rtt | |
| Vendors Lien | -- | Sendera Title |
Mortgage History
| Date | Status | Loan Amount | Loan Type |
|---|---|---|---|
| Open | $429,875 | New Conventional | |
| Previous Owner | $242,000 | New Conventional | |
| Previous Owner | $244,000 | New Conventional | |
| Previous Owner | $256,500 | New Conventional | |
| Previous Owner | $144,597 | New Conventional |
Property History
| Date | Event | Price | Change | Sq Ft Price |
|---|---|---|---|---|
| 07/14/2025 07/14/25 | For Sale | $455,000 | +1.1% | $245 / Sq Ft |
| 07/29/2022 07/29/22 | Sold | -- | -- | -- |
| 06/15/2022 06/15/22 | Pending | -- | -- | -- |
| 06/07/2022 06/07/22 | For Sale | $450,000 | -- | $243 / Sq Ft |
Tax History Compared to Growth
Tax History
| Year | Tax Paid | Tax Assessment Tax Assessment Total Assessment is a certain percentage of the fair market value that is determined by local assessors to be the total taxable value of land and additions on the property. | Land | Improvement |
|---|---|---|---|---|
| 2023 | $7,321 | $389,208 | $90,000 | $299,208 |
| 2022 | $6,228 | $313,693 | $75,000 | $294,664 |
| 2021 | $6,063 | $285,175 | $65,000 | $220,175 |
| 2020 | $6,230 | $282,642 | $65,000 | $217,642 |
| 2019 | $6,712 | $290,570 | $65,000 | $225,570 |
| 2018 | $6,661 | $283,192 | $65,000 | $218,192 |
| 2017 | $6,261 | $266,199 | $60,000 | $206,199 |
| 2016 | $6,061 | $252,602 | $60,000 | $192,602 |
| 2015 | $4,889 | $235,670 | $60,000 | $175,670 |
Agents Affiliated with this Home
-
L Michelle Terrell
L
Seller's Agent in 2025
L Michelle Terrell
Above and Beyond Realty, LLC
(214) 414-2874
39 Total Sales
-
Michelle Montemayor

Seller's Agent in 2022
Michelle Montemayor
Keller Williams Realty
(972) 861-2144
1 in this area
223 Total Sales
-
Moses Harry
M
Buyer's Agent in 2022
Moses Harry
Neighborhood Assistance Corpor
(713) 706-3400
1 in this area
76 Total Sales
Map
Source: North Texas Real Estate Information Systems (NTREIS)
MLS Number: 20079123
APN: R-9201-00E-0080-1
- 1017 Lucy Ln
- 1029 Audrey Way
- 504 Rainforest Ln
- 651 N Watters Rd Unit 4402
- 651 N Watters Rd Unit 5205 BLDG I
- 651 N Watters Rd Unit 3303
- 651 N Watters Rd Unit 2307
- 651 N Watters Rd Unit 2105
- 651 N Watters Rd Unit 4202
- 651 N Watters Rd Unit 8107
- 651 N Watters Rd Unit 3202
- 651 N Watters Rd Unit 5406
- 651 N Watters Rd Unit 3402
- 651 N Watters Rd Unit 7205
- 651 N Watters Rd Unit 8206
- 651 N Watters Rd Unit 4303
- 651 N Watters Rd Unit 4103
- 651 N Watters Rd Unit 3405
- 1104 Shadetree Ln
- 1121 Sophia St
