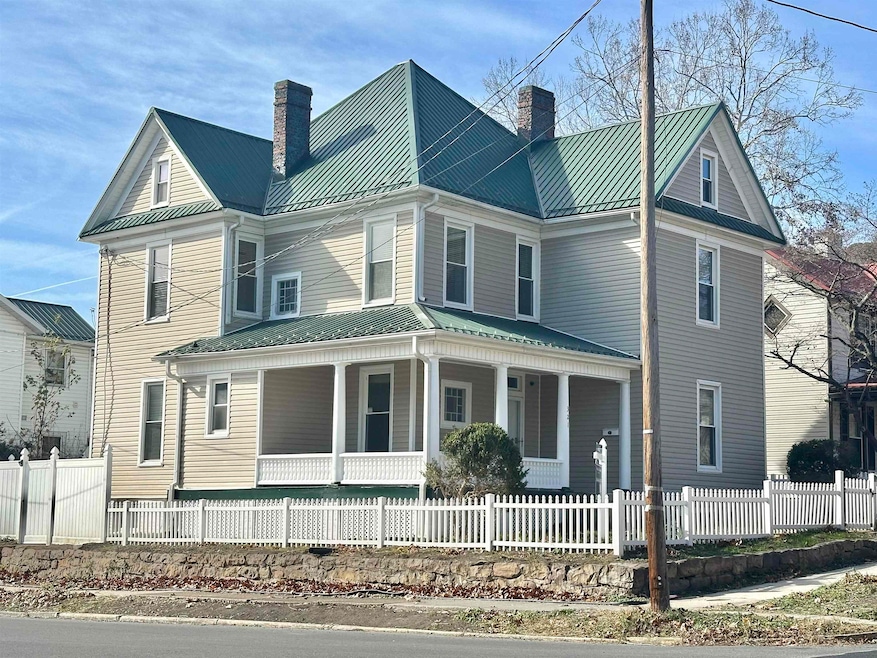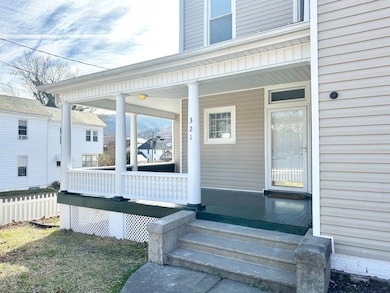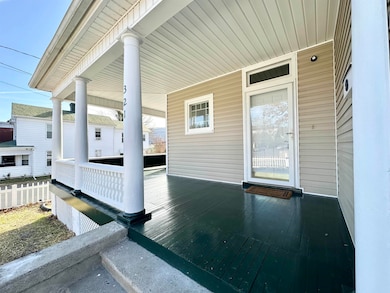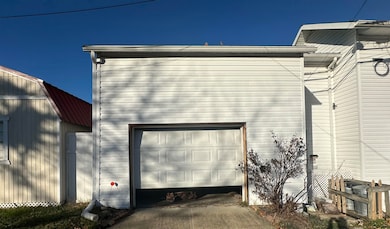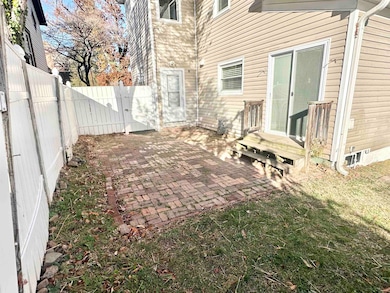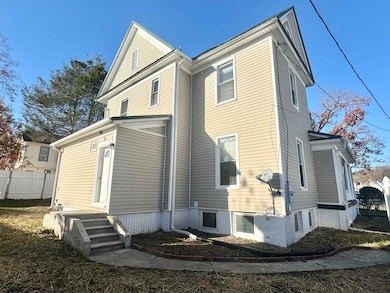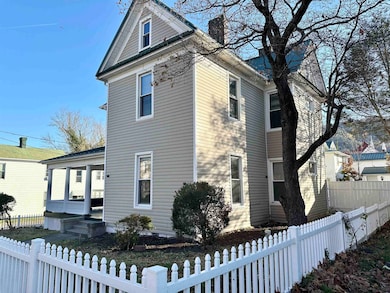
321 Pine St Clifton Forge, VA 24422
Estimated payment $1,405/month
Highlights
- Main Floor Primary Bedroom
- High Ceiling
- Breakfast Area or Nook
- 2 Fireplaces
- Home Office
- Front Porch
About This Home
This beautifully remodeled Victorian home effortlessly blends timeless architectural charm with thoughtful modern updates, situated on the corner of McCormick & Pine & within walking distance of downtown shops & restaurants. The spacious foyer showcases original art glass windows & a gracious staircase. The interior has been freshly painted, enhancing the abundant natural light & highlighting the home’s classic details. The formal living room features tall windows, French doors, & a fireplace. An elegant dining room with built-ins flows into the high-end kitchen, complete w/granite countertops, updated cabinetry, ceramic tile flooring, marble backsplash, & a bright breakfast nook. The 1st-floor primary suite offers comfort & privacy with its own fireplace & updated bath. A guest half bath completes the main level. Upstairs, you’ll find 3–4 additional Bedrooms, a remodeled full bath, & convenient laundry room. Gleaming hardwood floors throughout. Outdoor spaces impress with an inviting wraparound front porch, privacy fence, brick patio & a detached garage. A newer metal roof adds long-term durability & peace of mind, & natural gas radiator heat for warmth & efficiency. This exceptional home is move-in ready & truly one of a kind!
Home Details
Home Type
- Single Family
Est. Annual Taxes
- $1,404
Year Built
- Built in 1898 | Remodeled
Parking
- 1 Car Garage
- Basement Garage
- Rear-Facing Garage
- Garage Door Opener
Home Design
- Block Foundation
- Vinyl Siding
- Stick Built Home
Interior Spaces
- 2-Story Property
- High Ceiling
- 2 Fireplaces
- Gas Log Fireplace
- Fireplace Features Masonry
- Tilt-In Windows
- Entrance Foyer
- Home Office
- Laundry Room
Kitchen
- Breakfast Area or Nook
- Eat-In Kitchen
- Gas Range
- Dishwasher
Bedrooms and Bathrooms
- 4 Bedrooms | 1 Primary Bedroom on Main
Schools
- Sharon Elementary School
- Clifton Middle School
- Alleghany High School
Utilities
- Cooling System Mounted In Outer Wall Opening
- Heating System Uses Natural Gas
Additional Features
- Front Porch
- 9,148 Sq Ft Lot
Community Details
Listing and Financial Details
- Assessor Parcel Number 12300-01-101=012A
Map
Home Values in the Area
Average Home Value in this Area
Tax History
| Year | Tax Paid | Tax Assessment Tax Assessment Total Assessment is a certain percentage of the fair market value that is determined by local assessors to be the total taxable value of land and additions on the property. | Land | Improvement |
|---|---|---|---|---|
| 2024 | $594 | $81,400 | $2,000 | $79,400 |
| 2023 | $594 | $81,400 | $2,000 | $79,400 |
| 2022 | $594 | $81,400 | $2,000 | $79,400 |
| 2021 | $594 | $81,400 | $2,000 | $79,400 |
| 2020 | $594 | $81,400 | $2,000 | $79,400 |
| 2019 | $594 | $81,400 | $2,000 | $79,400 |
| 2018 | $597 | $84,100 | $2,000 | $82,100 |
| 2017 | $597 | $84,100 | $2,000 | $82,100 |
| 2016 | $597 | $84,100 | $2,000 | $82,100 |
| 2015 | -- | $0 | $0 | $0 |
| 2014 | -- | $0 | $0 | $0 |
| 2012 | -- | $0 | $0 | $0 |
Property History
| Date | Event | Price | List to Sale | Price per Sq Ft | Prior Sale |
|---|---|---|---|---|---|
| 11/14/2025 11/14/25 | For Sale | $248,000 | +89.3% | $95 / Sq Ft | |
| 08/05/2013 08/05/13 | Sold | $131,000 | -12.7% | $54 / Sq Ft | View Prior Sale |
| 06/05/2013 06/05/13 | Pending | -- | -- | -- | |
| 05/06/2013 05/06/13 | For Sale | $150,000 | -- | $61 / Sq Ft |
Purchase History
| Date | Type | Sale Price | Title Company |
|---|---|---|---|
| Deed | $131,000 | -- |
About the Listing Agent

I have been a Realtor since 1983 and a broker since 1987. I have helped over 2000 families get successfully moved and I would like to help you! I have the knowledge and experience to help with your real estate needs, whether buying or selling. I have experience with traditional real estate, short sales and foreclosed properties, estate sales, 1031 exchanges and new homes. Land and lots, Call me today!
Myra's Other Listings
Source: Charlottesville Area Association of REALTORS®
MLS Number: 671142
APN: 12300-01-101-012A
- 113 W Pine St
- 309 Roxbury St
- 319 Roxbury St
- 55 W Pine St
- 508 Court St
- 314 Jefferson Ave
- 721 Rose Ave
- 642 Jefferson Ave
- 829 Brussels Ave
- 324 C St
- 605 Roxbury St
- 921 Kensington Ave
- 617 Roxbury St
- 529 Verge St
- 637 Verge St
- Lot 1 & 2 Saint John St
- 1400 Woodlawn St
- 1321 Linden Ave
- 1417 Main St
- 1508 Jefferson Ave
Ask me questions while you tour the home.
