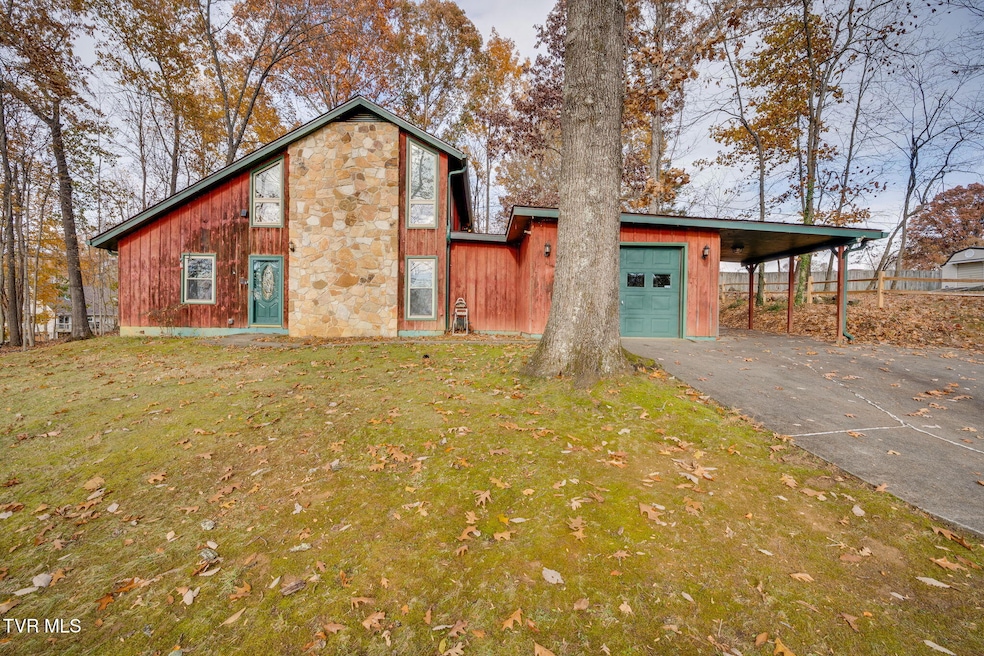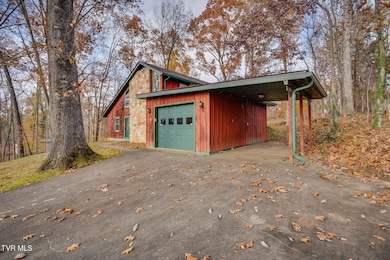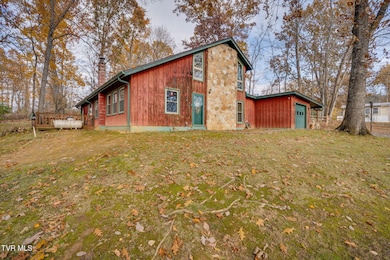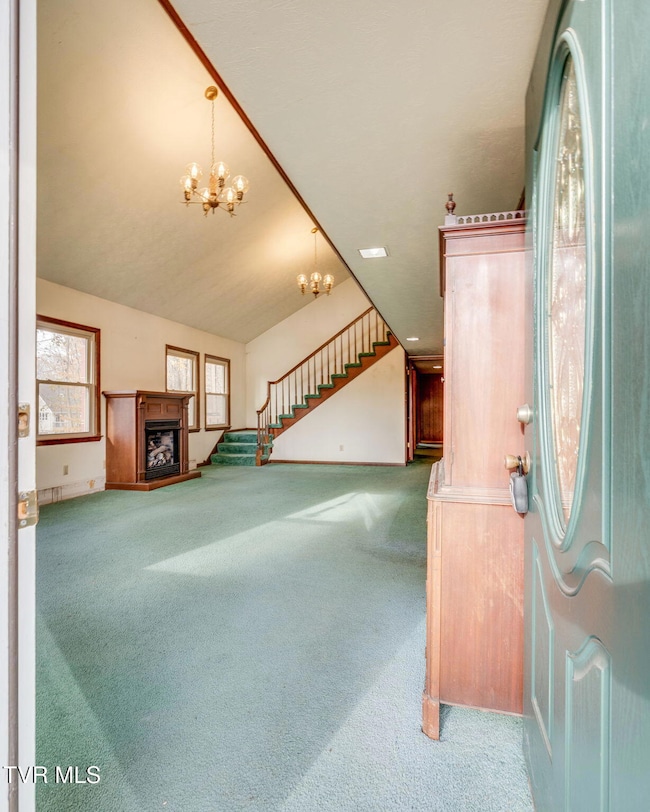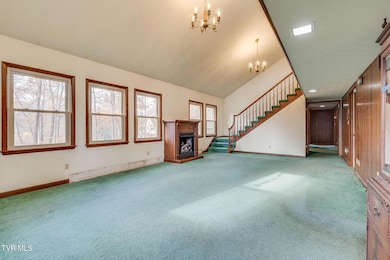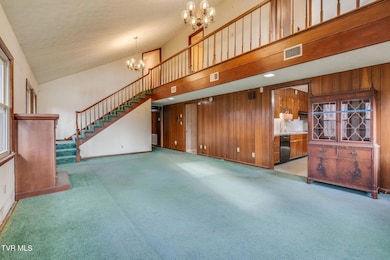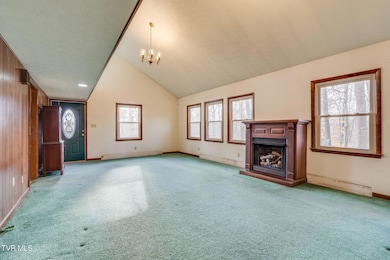321 Pitkin Dr Kingsport, TN 37664
Estimated payment $1,652/month
Highlights
- Mountain View
- Deck
- No HOA
- Chalet
- Bonus Room
- Den
About This Home
This beautifully comtemporary three-bedroom, two-bathroom home tucked away on a serene, private lot offers the perfect blend of comfort, style, and functionality. Step inside to a spacious, light-filled living room prefect for effortless entertaining and a cozy eat-in kitchen designed for cooking and dining. The main level also features a convenient laundry room and multiple flexible living spaces, including a cozy den and a dedicated home office. Upstairs, you'll find the luxurious primary bedroom with a private ensuite bath, along with two additional guest bedrooms saring a jack and jill bath—creating the perfect second-level layout for privacy, comfort, and relaxation. This home also offers an expansive bonus room, ideal for a home gym, playroom, creative studio, or additional guest accommodations, providing the versatility today's buyers value most. Step outside onto the back deck—perfect for relaxing, dining outdoors, or hosting gatherings in this peaceful outdoor setting. The property further impresses with a garage, a carport, and abundant parking, ideal for multiple vehicles, guests, or recreational equipment. With its thoughtful layout, upscale flexibility, and inviting outdoor areas, this home delivers comfort, convenience, and elevated living at every turn. This is one you won't want to miss.
Home Details
Home Type
- Single Family
Est. Annual Taxes
- $851
Year Built
- Built in 1974
Lot Details
- 0.38 Acre Lot
- Lot Dimensions are 100 x 170
- Landscaped
- Lot Has A Rolling Slope
- Cleared Lot
- Property is in average condition
Parking
- 1 Car Attached Garage
- 1 Carport Space
- Garage Door Opener
- Driveway
Home Design
- Chalet
- Contemporary Architecture
- Block Foundation
- Composition Roof
- Wood Siding
- Stone Exterior Construction
- Radon Mitigation System
- Stone
Interior Spaces
- 2,400 Sq Ft Home
- 2-Story Property
- Paneling
- Double Pane Windows
- Living Room with Fireplace
- Den
- Bonus Room
- Play Room
- Mountain Views
- Crawl Space
Kitchen
- Eat-In Kitchen
- Range
- Dishwasher
Flooring
- Carpet
- Laminate
Bedrooms and Bathrooms
- 3 Bedrooms
- Walk-In Closet
- 3 Full Bathrooms
Laundry
- Laundry Room
- Washer and Electric Dryer Hookup
Attic
- Attic Floors
- Storage In Attic
Outdoor Features
- Deck
- Rear Porch
Schools
- Rock Springs Elementary School
- Sullivan Heights Middle School
- West Ridge High School
Utilities
- Cooling Available
- Heat Pump System
- Septic Tank
- Cable TV Available
Community Details
- No Home Owners Association
- Easley Estates Subdivision
- FHA/VA Approved Complex
Listing and Financial Details
- Assessor Parcel Number 091o A 033.00
Map
Home Values in the Area
Average Home Value in this Area
Tax History
| Year | Tax Paid | Tax Assessment Tax Assessment Total Assessment is a certain percentage of the fair market value that is determined by local assessors to be the total taxable value of land and additions on the property. | Land | Improvement |
|---|---|---|---|---|
| 2024 | $851 | $34,075 | $2,475 | $31,600 |
| 2023 | $820 | $34,075 | $2,475 | $31,600 |
| 2022 | $820 | $34,075 | $2,475 | $31,600 |
| 2021 | $820 | $34,075 | $2,475 | $31,600 |
| 2020 | $837 | $34,075 | $2,475 | $31,600 |
| 2019 | $837 | $32,550 | $2,475 | $30,075 |
| 2018 | $830 | $32,550 | $2,475 | $30,075 |
| 2017 | $830 | $32,550 | $2,475 | $30,075 |
| 2016 | $856 | $33,225 | $2,475 | $30,750 |
| 2014 | $766 | $33,222 | $0 | $0 |
Property History
| Date | Event | Price | List to Sale | Price per Sq Ft |
|---|---|---|---|---|
| 11/19/2025 11/19/25 | For Sale | $300,000 | -- | $125 / Sq Ft |
Source: Tennessee/Virginia Regional MLS
MLS Number: 9988512
APN: 091O-A-033.00
- Lot 16 Easley Dr
- Lot 51 Raven Cir
- 322 Waco Ct
- Lot 21 Argonne St
- 209 Timberland Cir
- Lot 2 Pond Springs Rd W
- Lot 5 Pond Springs Rd W
- 1029 Fiddlers Way
- 1560 Rock Springs Rd
- 2528 Russell St
- 0 Rock Springs Rd
- 12.48 Acre Rock Springs Rd
- 2333 Rock Springs Rd
- 1805 Rock Springs Rd
- Lot 5 Pond Springs Rd
- 329 Westfield Dr
- 495 Oak Forest Place
- 501 Woodview Ct
- 295 Southwood Dr
- Tbd Woodview (Lot 18) Ct
- 2300 Enterprise Place Unit 20-204
- 1129 Brockway Dr
- 1210 Riverbend Dr
- 1845 Oakwood Dr
- 2233 Sherwood Rd
- 3440 Frylee Ct
- 385 Lakeside Dr
- 1228 E Sullivan Ct
- 650 N Wilcox Dr
- 2100 Berry St
- 1257 E Center St
- 818 Oak St
- 833 Dale St
- 3448 Frylee Ct
- 714 Maple Oak Ln Unit A
- 2728 E Center St Unit D
- 214 Broad St
- 1725 Jefferson Ave Unit 3
- 444 Eastley Ct
- 1030 Watauga St Unit 1
