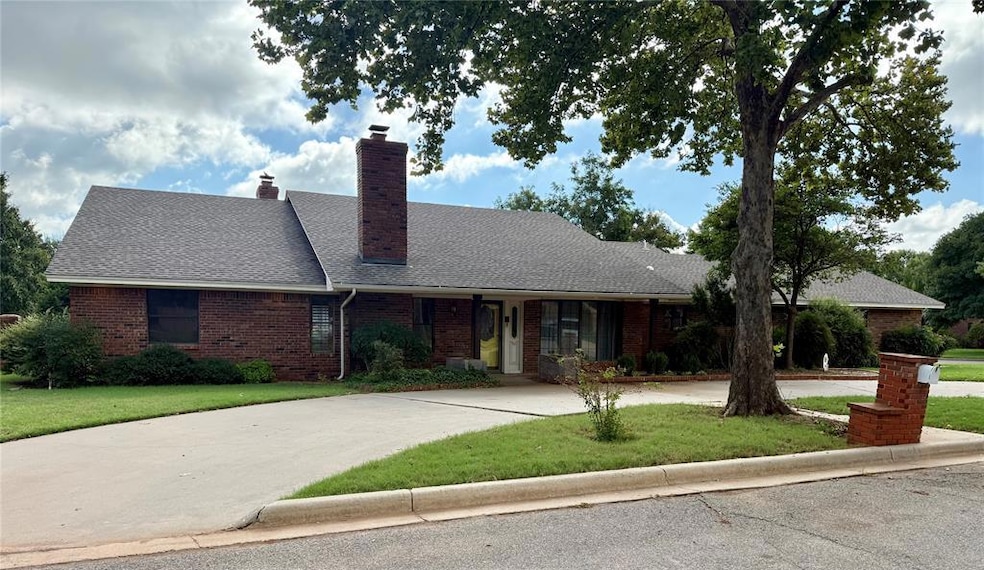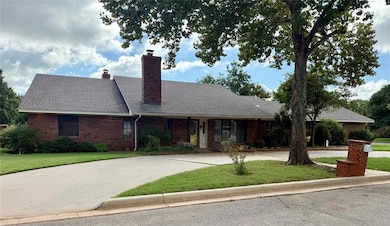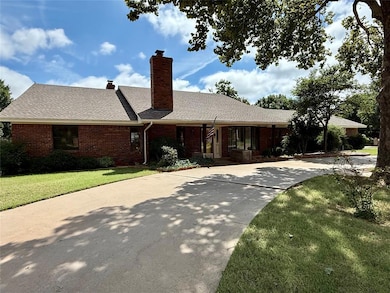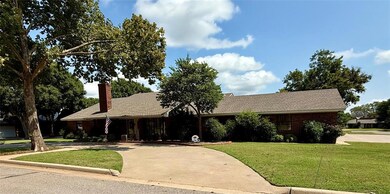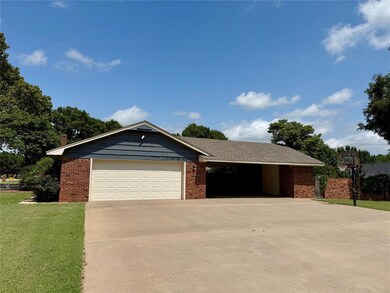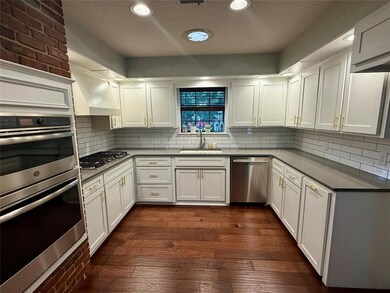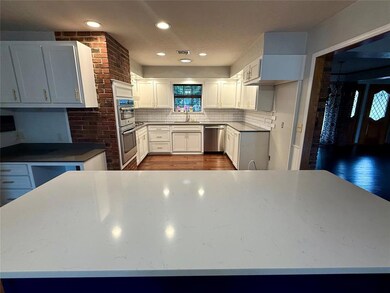321 Red Fork Clinton, OK 73601
Estimated payment $2,125/month
Highlights
- Traditional Architecture
- Covered Patio or Porch
- 1-Story Property
- Corner Lot
- 2 Car Attached Garage
- Central Heating and Cooling System
About This Home
Welcome to this stunning 3-bedroom, 2.5-bathroom home that blends space, style, and comfort. With a living room, dining room, office, and den, this home offers the perfect balance of functionality and open design, making it ideal for both everyday living and entertaining. Step inside to find a large, open layout filled with natural light, giving the home a warm and inviting feel. The spacious kitchen and living areas are perfect for hosting gatherings, while the dedicated office provides the perfect space to work from home. Outdoors, you’ll find your own private backyard retreat. The beautifully landscaped yard features a covered patio with a built-in bar, offering the perfect setting for relaxing evenings or entertaining friends and family. This home truly has it all—space, charm, and location. Don’t miss the chance to make it yours!
Home Details
Home Type
- Single Family
Year Built
- Built in 1980
Lot Details
- 0.39 Acre Lot
- Corner Lot
Parking
- 2 Car Attached Garage
Home Design
- Traditional Architecture
- Brick Exterior Construction
- Slab Foundation
- Composition Roof
Interior Spaces
- 2,971 Sq Ft Home
- 1-Story Property
- Gas Log Fireplace
Kitchen
- Built-In Oven
- Electric Oven
- Built-In Range
Bedrooms and Bathrooms
- 3 Bedrooms
Outdoor Features
- Covered Patio or Porch
- Outbuilding
- Rain Gutters
Schools
- Nance Elementary School
- Clinton Middle School
- Clinton High School
Utilities
- Central Heating and Cooling System
Listing and Financial Details
- Legal Lot and Block 19 / 1
Map
Tax History
| Year | Tax Paid | Tax Assessment Tax Assessment Total Assessment is a certain percentage of the fair market value that is determined by local assessors to be the total taxable value of land and additions on the property. | Land | Improvement |
|---|---|---|---|---|
| 2025 | $2,922 | $27,323 | $2,178 | $25,145 |
| 2024 | $3,191 | $29,150 | $2,178 | $26,972 |
| 2023 | $3,191 | $29,150 | $2,178 | $26,972 |
| 2022 | $2,799 | $29,150 | $2,178 | $26,972 |
| 2021 | $2,749 | $29,150 | $2,178 | $26,972 |
| 2020 | $1,431 | $15,868 | $2,038 | $13,830 |
| 2019 | $1,425 | $15,868 | $2,033 | $13,835 |
| 2018 | $1,413 | $15,868 | $2,033 | $13,835 |
| 2017 | $1,398 | $15,868 | $2,033 | $13,835 |
| 2016 | $1,390 | $15,868 | $2,033 | $13,835 |
| 2015 | $1,379 | $15,868 | $2,033 | $13,835 |
| 2014 | $1,343 | $15,868 | $2,033 | $13,835 |
Property History
| Date | Event | Price | List to Sale | Price per Sq Ft |
|---|---|---|---|---|
| 01/21/2026 01/21/26 | Pending | -- | -- | -- |
| 11/16/2025 11/16/25 | Price Changed | $365,000 | -2.7% | $123 / Sq Ft |
| 09/16/2025 09/16/25 | Price Changed | $375,000 | -2.6% | $126 / Sq Ft |
| 08/27/2025 08/27/25 | For Sale | $385,000 | -- | $130 / Sq Ft |
Purchase History
| Date | Type | Sale Price | Title Company |
|---|---|---|---|
| Warranty Deed | -- | -- |
Source: MLSOK
MLS Number: OKC1187720
APN: 1290-00-001-019-0-00A-00
- 329 S 24th St
- 140 Dolomite Dr
- 0 Granite Washington
- 107 Stratton Ln
- 131 Regency Dr
- 101 Regency Dr
- 1708 W Modelle Ave
- 0 Rawlings Dr
- 118 Randolph Rd
- 1509 Orient Ave
- 621 S 28th St
- 1709 Nowahy Ave
- 409 S 15th St
- 716 Phillips Ln
- 3 Peterson Dr
- 1413 Park Ave
- 1419 Pine Ave
- 705 S 28th St
- 412 S 11th St
- 33 Peterson Dr
Ask me questions while you tour the home.
