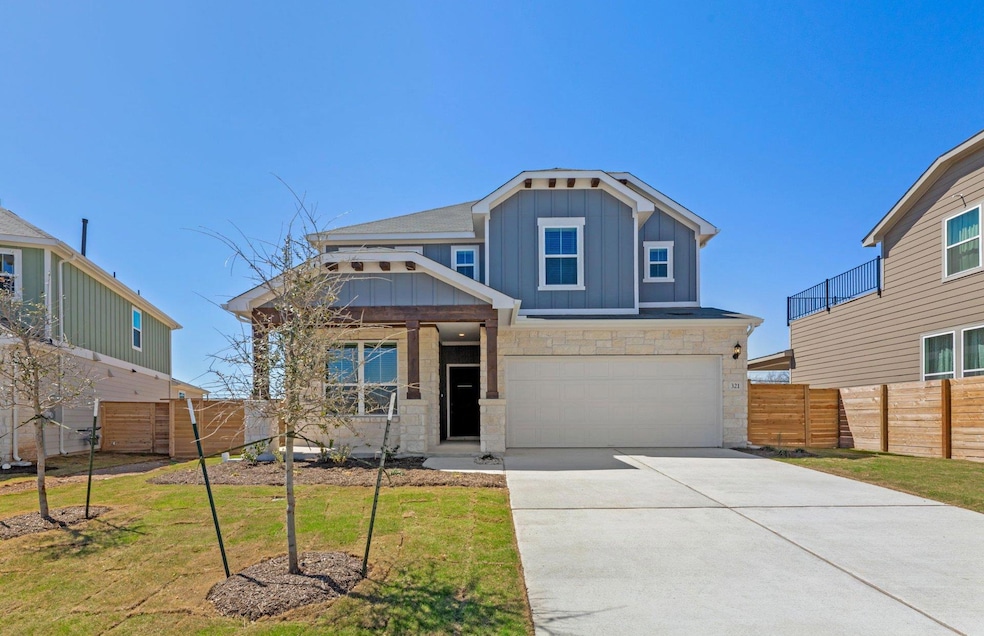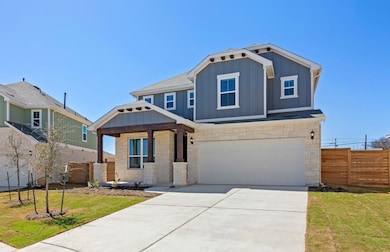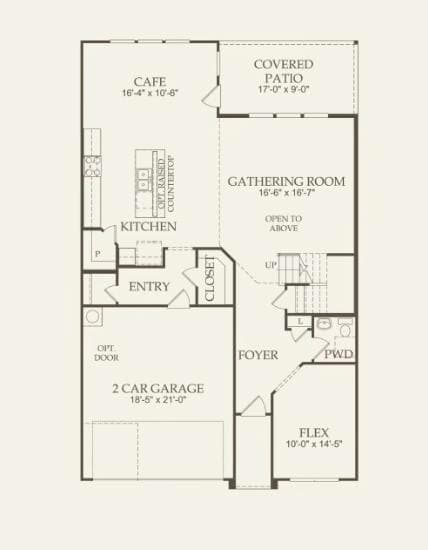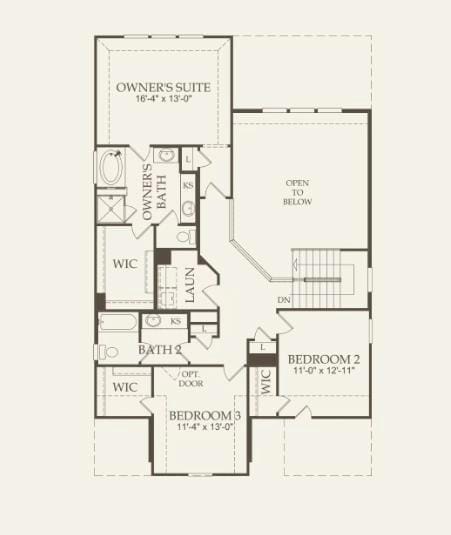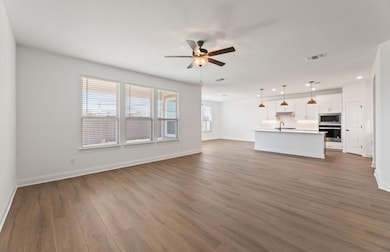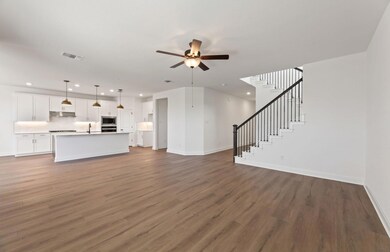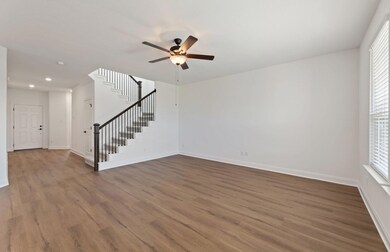
PENDING
NEW CONSTRUCTION
$9K PRICE DROP
321 Regatta Trail Leander, TX 78641
Downtown Leander NeighborhoodEstimated payment $3,381/month
Total Views
3,087
4
Beds
3
Baths
2,690
Sq Ft
$193
Price per Sq Ft
Highlights
- New Construction
- Eat-In Gourmet Kitchen
- Quartz Countertops
- Rouse High School Rated A
- Open Floorplan
- Covered Patio or Porch
About This Home
NEW CONSTRUCTION BY PULTE HOMES! AVAILABLE NOW! The Saddlebrook is known for its spacious living room and first-floor guest suite with full bath. This home features upgrades such as quartz countertops, stainless steel appliances, and vinyl flooring.
Listing Agent
ERA Experts Brokerage Phone: (512) 270-4765 License #0324930 Listed on: 03/03/2025
Home Details
Home Type
- Single Family
Year Built
- Built in 2025 | New Construction
Lot Details
- 7,884 Sq Ft Lot
- Lot Dimensions are 130 x 55
- Cul-De-Sac
- East Facing Home
- Privacy Fence
- Wood Fence
- Back Yard Fenced
HOA Fees
- $50 Monthly HOA Fees
Parking
- 2 Car Attached Garage
Home Design
- Slab Foundation
- Shingle Roof
- Composition Roof
- Masonry Siding
- Stone Veneer
Interior Spaces
- 2,690 Sq Ft Home
- 2-Story Property
- Open Floorplan
- Wired For Data
- Crown Molding
- Ceiling Fan
- Recessed Lighting
- Double Pane Windows
- Window Screens
- Entrance Foyer
- Fire and Smoke Detector
Kitchen
- Eat-In Gourmet Kitchen
- Breakfast Area or Nook
- Open to Family Room
- Breakfast Bar
- Built-In Oven
- Built-In Range
- Microwave
- Dishwasher
- Stainless Steel Appliances
- Kitchen Island
- Quartz Countertops
- Disposal
Flooring
- Carpet
- Vinyl
Bedrooms and Bathrooms
- 4 Bedrooms | 1 Main Level Bedroom
- In-Law or Guest Suite
- 3 Full Bathrooms
- Double Vanity
- Walk-in Shower
Outdoor Features
- Covered Patio or Porch
- Rain Gutters
Schools
- Pleasant Hill Elementary School
- Knox Wiley Middle School
- Rouse High School
Utilities
- Two cooling system units
- Central Air
- Vented Exhaust Fan
- Heating System Uses Natural Gas
- ENERGY STAR Qualified Water Heater
- High Speed Internet
- Cable TV Available
Listing and Financial Details
- Assessor Parcel Number 17W330621000H0030A
Community Details
Overview
- Association fees include common area maintenance
- Horizon Lake Association
- Built by Pulte Homes
- Horizon Lake Subdivision
Amenities
- Community Barbecue Grill
- Picnic Area
- Common Area
- Community Mailbox
Recreation
- Community Playground
- Trails
Map
Create a Home Valuation Report for This Property
The Home Valuation Report is an in-depth analysis detailing your home's value as well as a comparison with similar homes in the area
Home Values in the Area
Average Home Value in this Area
Property History
| Date | Event | Price | Change | Sq Ft Price |
|---|---|---|---|---|
| 08/25/2025 08/25/25 | Pending | -- | -- | -- |
| 06/09/2025 06/09/25 | Price Changed | $519,900 | -11.8% | $193 / Sq Ft |
| 05/02/2025 05/02/25 | Price Changed | $589,715 | +18.0% | $219 / Sq Ft |
| 04/21/2025 04/21/25 | Price Changed | $499,819 | -6.7% | $186 / Sq Ft |
| 04/11/2025 04/11/25 | Price Changed | $535,819 | +1.3% | $199 / Sq Ft |
| 03/03/2025 03/03/25 | For Sale | $529,156 | -- | $197 / Sq Ft |
Source: Unlock MLS (Austin Board of REALTORS®)
Similar Homes in Leander, TX
Source: Unlock MLS (Austin Board of REALTORS®)
MLS Number: 5205238
Nearby Homes
- 300 Regatta Trail
- 245 Regatta Trail
- 237 Regatta Trail
- 136 Inlet Ln
- 204 Inlet Ln
- 229 Regatta Trail
- 217 Regatta Trail
- 224 Inlet Ln
- 209 Regatta Trail
- 240 Harbors Ln
- 101 E South St
- 400 Turnbuckle Bend
- 103 E Willis St
- Harrison Plan at Horizon Lake - Signature
- Woodland Plan at Horizon Lake - Parkside
- Hamilton Plan at Horizon Lake - Parkside
- Rybrook Plan at Horizon Lake - Signature
- Fox Hollow Plan at Horizon Lake - Parkside
- Lochridge Plan at Horizon Lake - Parkside
- Alexander Plan at Horizon Lake - Signature
