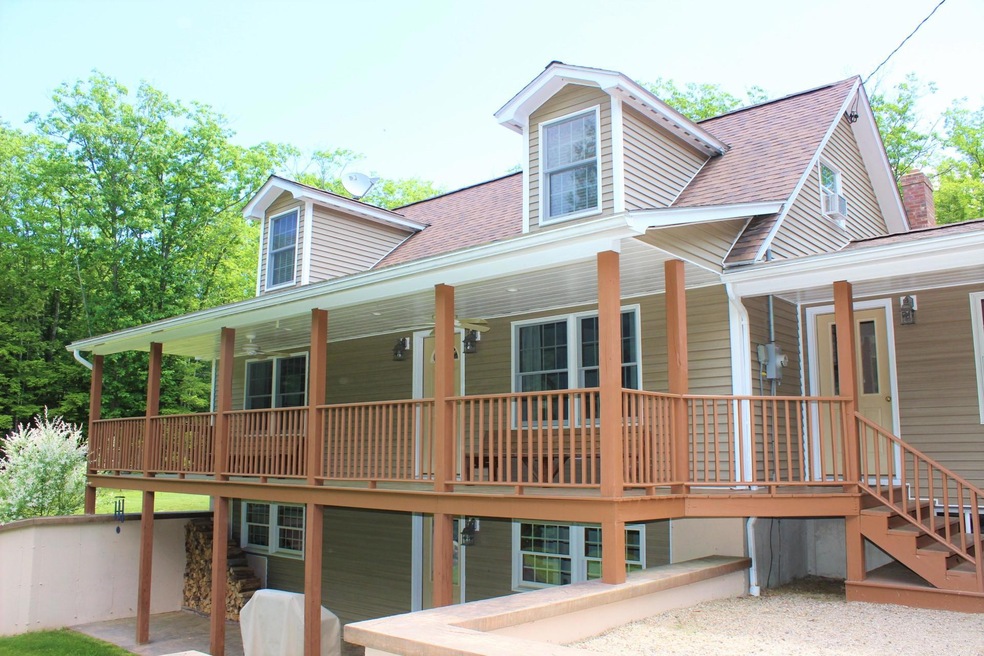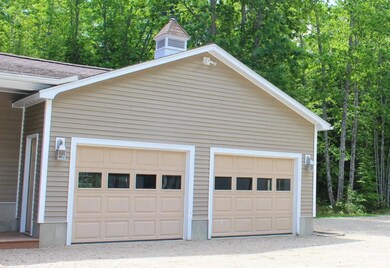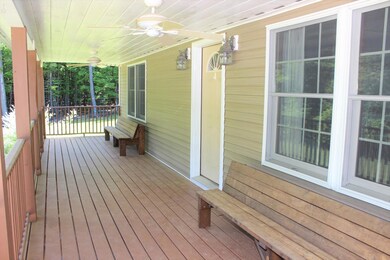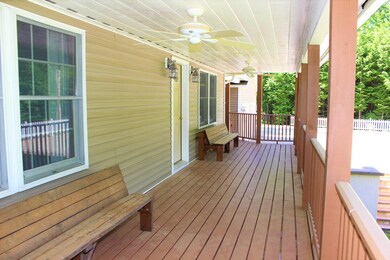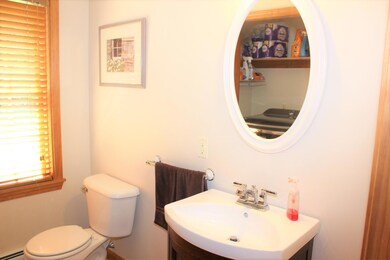
$274,900
- 1 Bed
- 192 Sq Ft
- 123 Rattlesnake Rd
- Brownfield, ME
Owning a cabin with 150 feet of waterfront on Pequawket Pond is a dream come true! You can boat right from your dock, which is a great spot for fishing, kayaking, swimming, and more. While the property might need some repairs due to vacancy, it presents a blank canvas for you to customize and improve according to your tastes and needs. The covered porch area provides a perfect place to relax and
Jodi Chute Pine Tree Realty of Maine
