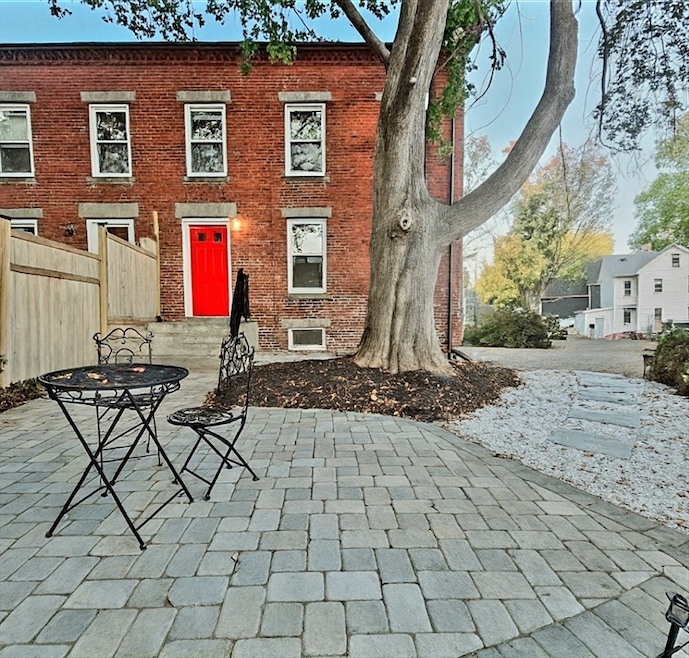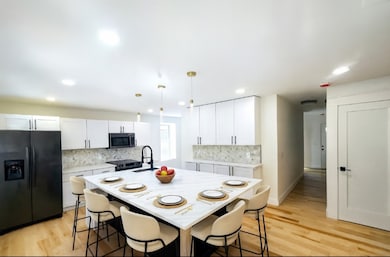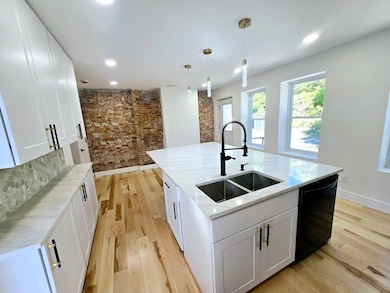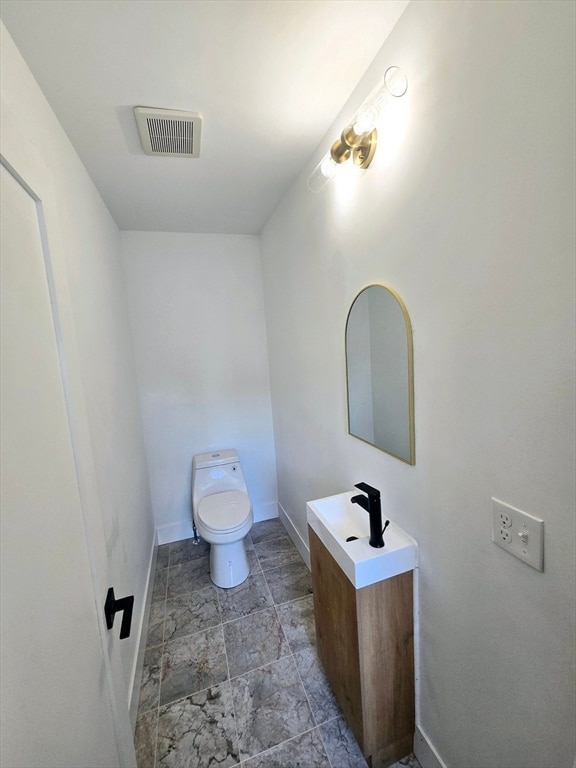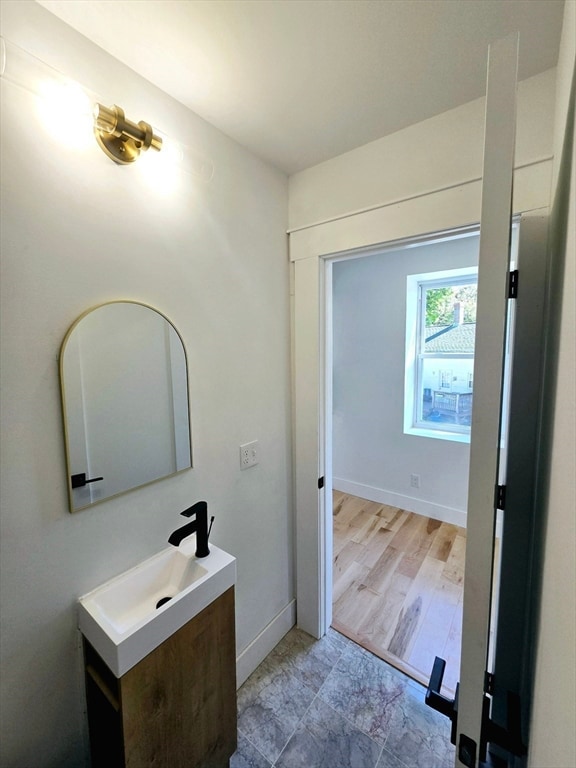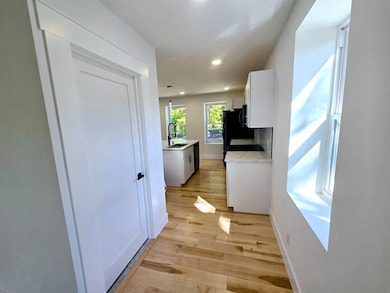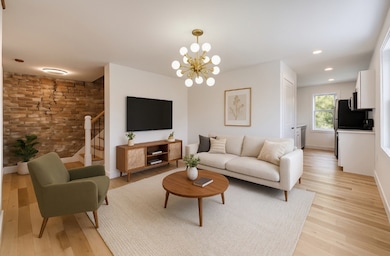321 Riverside Dr Florence, MA 01062
Florence NeighborhoodEstimated payment $2,703/month
Highlights
- Beach Front
- Water Access
- Marble Flooring
- Northampton High School Rated A-
- Post and Beam
- Corner Lot
About This Home
Perched high above the surrounding landscape in Bay State Village, this corner full gut rehab townhouse offers a commanding view. Maple hardwood floors flow seamlessly throughout. The bathrooms feature tile, quartz, and marble finishes that exude modern elegance, the chef’s eat-in kitchen is complete with an oversized island and top tier appliances—all included—making it ideal for entertaining or relaxing in style. Whether enjoyed with morning coffee or evening wine, the elevated patio creates a private retreat framed by skyline and treetops. The second floor features 2 bedrooms and a full bathroom complete with a new combo washer/dryer. Sunlight pours through the skylights in the full bathroom and loft on the third floor. Downstairs, a walkout basement offers endless possibilities. New ductless mini split system. Highly efficient Home. Completely Electric. Energy star certified.No association fees!
Listing Agent
Brandon Behnk
Vision Real Estate Listed on: 10/18/2025

Home Details
Home Type
- Single Family
Est. Annual Taxes
- $2,374
Year Built
- Built in 1840
Lot Details
- 6,900 Sq Ft Lot
- Beach Front
- Property fronts a private road
- Private Streets
- Stone Wall
- Corner Lot
- Gentle Sloping Lot
- Garden
- Property is zoned URB
Home Design
- Post and Beam
- Brick Exterior Construction
- Stone Foundation
- Frame Construction
- Spray Foam Insulation
- Cellulose Insulation
- Batts Insulation
- Shingle Roof
Interior Spaces
- 1,836 Sq Ft Home
- Sheet Rock Walls or Ceilings
- Decorative Lighting
- Insulated Doors
Kitchen
- Range
- Microwave
- Freezer
- Plumbed For Ice Maker
- Dishwasher
- Disposal
Flooring
- Wood
- Concrete
- Marble
- Tile
Bedrooms and Bathrooms
- 3 Bedrooms
Laundry
- Dryer
- Washer
Basement
- Walk-Out Basement
- Basement Fills Entire Space Under The House
- Interior Basement Entry
- Block Basement Construction
Parking
- Garage
- Oversized Parking
- Stone Driveway
- Shared Driveway
- Unpaved Parking
- 6 Open Parking Spaces
- Off-Street Parking
Outdoor Features
- Water Access
- Walking Distance to Water
- Patio
- Rain Gutters
Utilities
- Ductless Heating Or Cooling System
- 5 Cooling Zones
- 5 Heating Zones
- Heat Pump System
- 220 Volts
- Electric Water Heater
Community Details
- No Home Owners Association
Listing and Financial Details
- Assessor Parcel Number M:030A B:0038 L:0001,3719282
Map
Home Values in the Area
Average Home Value in this Area
Tax History
| Year | Tax Paid | Tax Assessment Tax Assessment Total Assessment is a certain percentage of the fair market value that is determined by local assessors to be the total taxable value of land and additions on the property. | Land | Improvement |
|---|---|---|---|---|
| 2025 | $2,374 | $170,400 | $109,800 | $60,600 |
| 2024 | $2,485 | $163,600 | $109,800 | $53,800 |
| 2023 | $2,001 | $126,300 | $99,800 | $26,500 |
| 2022 | $2,497 | $139,600 | $99,800 | $39,800 |
| 2021 | $2,057 | $118,400 | $94,900 | $23,500 |
| 2020 | $1,989 | $118,400 | $94,900 | $23,500 |
| 2019 | $2,034 | $117,100 | $94,900 | $22,200 |
| 2018 | $1,958 | $114,900 | $94,900 | $20,000 |
| 2017 | $1,918 | $114,900 | $94,900 | $20,000 |
| 2016 | $1,857 | $114,900 | $94,900 | $20,000 |
| 2015 | $1,796 | $113,700 | $92,600 | $21,100 |
| 2014 | $1,750 | $113,700 | $92,600 | $21,100 |
Property History
| Date | Event | Price | List to Sale | Price per Sq Ft |
|---|---|---|---|---|
| 12/10/2025 12/10/25 | Pending | -- | -- | -- |
| 11/07/2025 11/07/25 | Price Changed | $479,000 | -9.5% | $261 / Sq Ft |
| 10/18/2025 10/18/25 | For Sale | $529,000 | -- | $288 / Sq Ft |
Purchase History
| Date | Type | Sale Price | Title Company |
|---|---|---|---|
| Deed | -- | -- | |
| Deed | -- | -- | |
| Deed | -- | -- |
Mortgage History
| Date | Status | Loan Amount | Loan Type |
|---|---|---|---|
| Open | $80,000 | New Conventional | |
| Closed | $80,000 | New Conventional |
Source: MLS Property Information Network (MLS PIN)
MLS Number: 73445235
APN: NHAM-000030A-000038-000001
- 11 Norwood Ave
- 63 Riverside Dr
- 37 Landy Ave
- 225 Nonotuck St Unit C
- 152 S Main St Unit 4
- 61 Harrison Ave
- 635 Florence Rd
- 49 Kensington Ave
- 61 Woodlawn Ave
- 218 Elm St
- 14 Arlington St
- 76 Maple St
- 67 Park St Unit A
- 67 Park St Unit B
- 67 Park St Unit D
- 48 Chapel St Unit A
- 723 Florence Rd
- 0 Terrace Ln
- 815 Burts Pit Rd
- 153 Round Hill Rd
