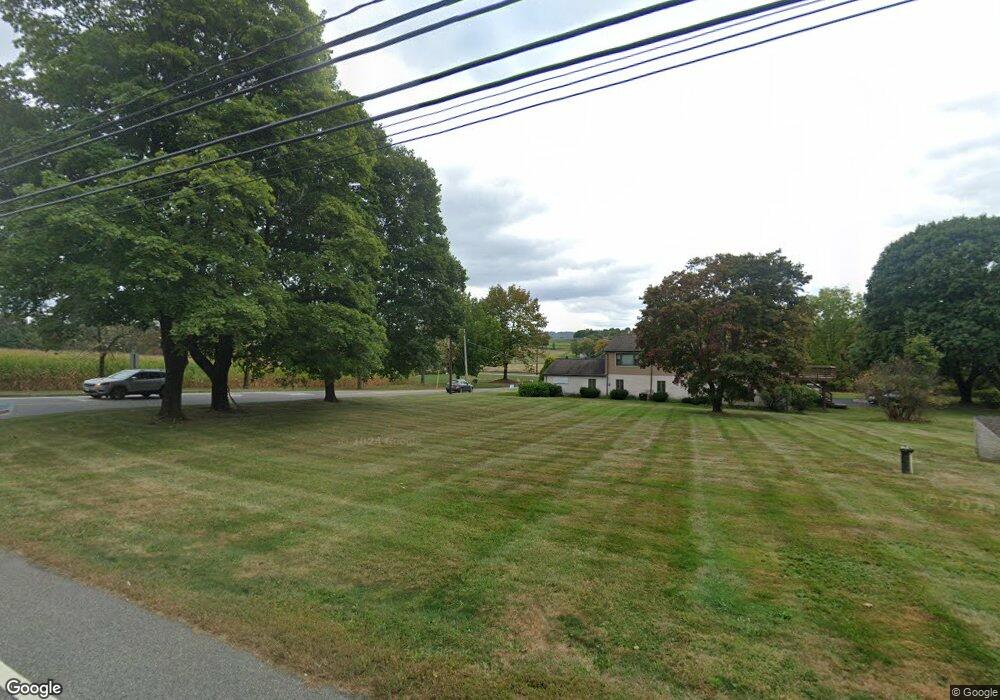321 Rockport Rd Hackettstown, NJ 07840
3
Beds
1
Bath
1,700
Sq Ft
--
Built
About This Home
This home is located at 321 Rockport Rd, Hackettstown, NJ 07840. 321 Rockport Rd is a home located in Warren County with nearby schools including Mansfield Twp Elementary School, Warren Hills Regional Middle School, and Warren Hills Reg High School.
Create a Home Valuation Report for This Property
The Home Valuation Report is an in-depth analysis detailing your home's value as well as a comparison with similar homes in the area
Home Values in the Area
Average Home Value in this Area
Tax History Compared to Growth
Map
Nearby Homes
- 21 Highland Ave
- 13 Highland Ave
- 135 Cynthia Dr
- 209 Riva Dr Unit 3A24H
- 225 Riva Dr
- 133 Deerfield Dr
- 48 Brantwood Terrace
- 250 Riva Dr
- 102 Sunnyview Ave E
- 1 Heather Ct
- 150 College View Dr
- 17 Meadow Ln
- 53 Winchester Ave
- 9 Brantwood Terrace
- 464 Mount Bethel Rd
- 3 Fieldcrest Dr
- 20 Highland Rd
- 0 Mount Bethel Rd Unit 3950449
- 0 Mount Bethel Rd Unit 3951821
- 50 Thomas Rd
- 839 Rockport Rd
- 836 Rockport Rd
- 855 Rockport Rd
- 823 Rockport Rd
- 316 Airport Rd
- 828 Rockport Rd
- 831 Rockport Rd
- 815 Rockport Rd
- 822 Rockport Rd
- 301 Airport Rd
- 814 Rockport Rd
- 811 Rockport Rd
- 873 Rockport Rd
- 808 Rockport Rd
- 881 Rockport Rd
- 803 Rockport Rd
- 884 Rockport Rd
- 275 Airport Rd
- 885 Rockport Rd
- 797 Rockport Rd
