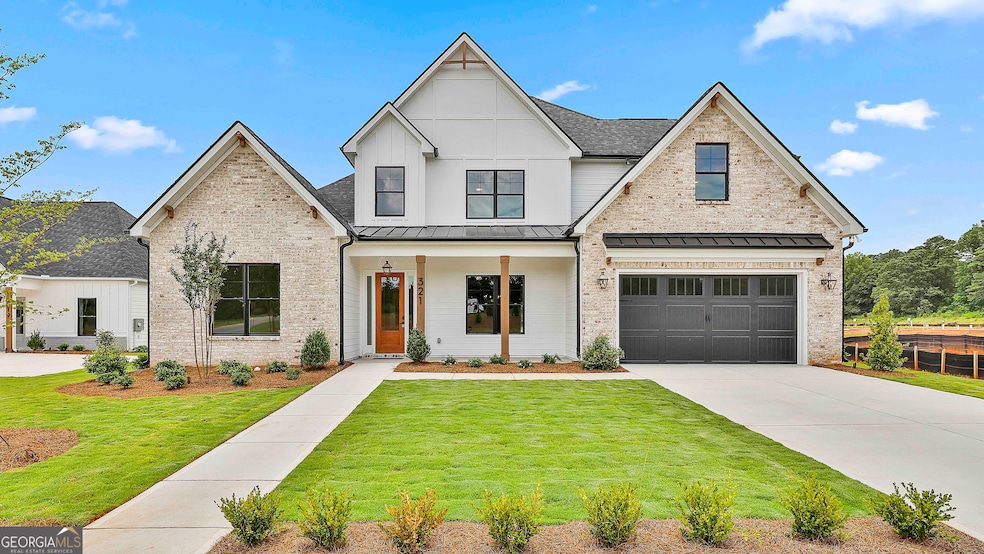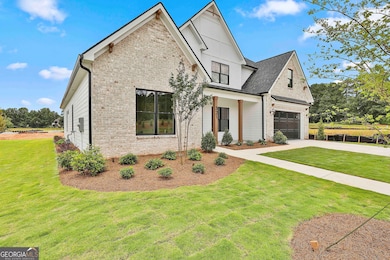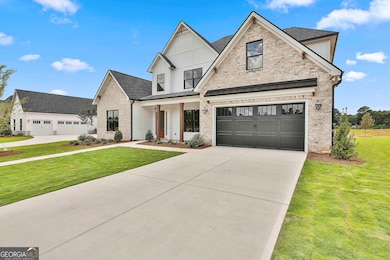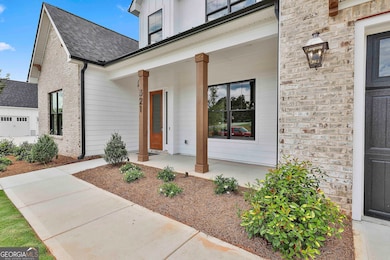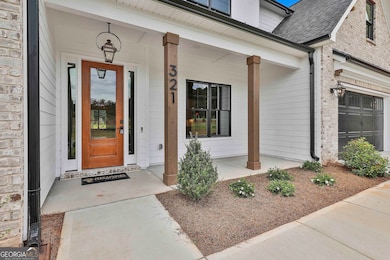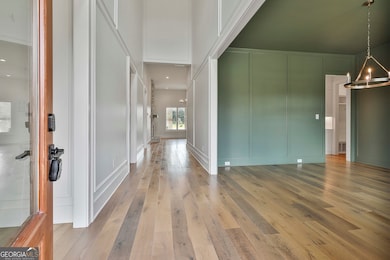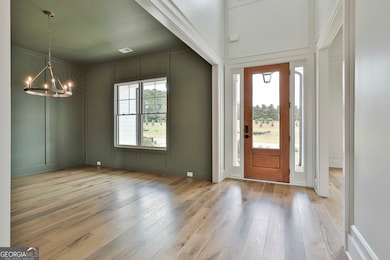321 Ruffian Cir Unit 70 Peachtree City, GA 30269
Estimated payment $6,357/month
Highlights
- New Construction
- Craftsman Architecture
- Wood Flooring
- Huddleston Elementary School Rated A
- Family Room with Fireplace
- 5-minute walk to Battery Way Park & Boat Ramp
About This Home
Anderson F New Construction in Peachtree City - Move-In Ready! This home offers three spacious bedrooms on main level to include the owners suite and two full bathrooms and a powder room. The gourmet kitchen features high-end appliances, quartz countertops, a gas cooktop, custom wood vent hood, and ceiling-height cabinetry, along with an extended peninsula perfect for entertaining. The kitchen opens to a bright great room with picture windows that bring in natural light and showcase the backyard. The primary suite includes large picture windows, dual vanities, upgraded quartz countertops, a soaking tub, tile shower, and a walk-in closet with a custom system. A private living room / office that adds flexibility for remote work or a quiet retreat. The split-bedroom layout offers privacy and functionality, with one additional bedrooms and a full bath on the second floor which includes a private loft. Enjoy the extended covered patio with a cozy outdoor fireplace, ideal for gatherings. Gas lanterns at the front and along the street enhance the home's charm and curb appeal.
Home Details
Home Type
- Single Family
Year Built
- Built in 2025 | New Construction
Lot Details
- 0.29 Acre Lot
- Level Lot
- Sprinkler System
HOA Fees
- $83 Monthly HOA Fees
Home Design
- Craftsman Architecture
- Brick Exterior Construction
- Slab Foundation
- Composition Roof
- Metal Roof
- Concrete Siding
Interior Spaces
- 3,505 Sq Ft Home
- 2-Story Property
- High Ceiling
- Factory Built Fireplace
- Fireplace Features Masonry
- Entrance Foyer
- Family Room with Fireplace
- 2 Fireplaces
- Great Room
- Home Office
- Laundry Room
Kitchen
- Double Oven
- Cooktop
- Microwave
- Ice Maker
- Dishwasher
- Stainless Steel Appliances
- Disposal
Flooring
- Wood
- Carpet
- Tile
Bedrooms and Bathrooms
- 4 Bedrooms | 3 Main Level Bedrooms
- Primary Bedroom on Main
- Soaking Tub
Home Security
- Home Security System
- Carbon Monoxide Detectors
Parking
- 2 Car Garage
- Garage Door Opener
Schools
- Peeples Elementary School
- Rising Starr Middle School
- Starrs Mill High School
Utilities
- Central Air
- Heating System Uses Natural Gas
- Underground Utilities
- Gas Water Heater
- High Speed Internet
- Cable TV Available
Additional Features
- Patio
- Property is near schools
Listing and Financial Details
- Tax Lot 70
Community Details
Overview
- $1,000 Initiation Fee
- Mill Farms Subdivision
Amenities
- Laundry Facilities
Map
Home Values in the Area
Average Home Value in this Area
Property History
| Date | Event | Price | List to Sale | Price per Sq Ft |
|---|---|---|---|---|
| 11/07/2025 11/07/25 | Pending | -- | -- | -- |
| 10/17/2025 10/17/25 | Price Changed | $998,700 | -5.6% | $285 / Sq Ft |
| 08/17/2025 08/17/25 | Price Changed | $1,058,325 | +1.0% | $302 / Sq Ft |
| 06/13/2025 06/13/25 | For Sale | $1,048,325 | -- | $299 / Sq Ft |
Source: Georgia MLS
MLS Number: 10543556
- 319 Ruffian Cir Unit 71
- 313 Ruffian Cir Unit 74
- 317 Ruffian Cir Unit 72
- 445 Seabisuit Walk
- 153 Lakeside Dr
- 115 Edgewater Way
- 107 Presidio Park
- 4 & 5 Northlake Cir
- 219 Driftwood Ln
- 109 Moss Hill Ct
- 300 Martingale Dr
- 709 Cove Rd
- 8 Northlake Cir
- 213 Cedar Dr
- 101 Bluegill Trace
- 20 Fairway Ln
- 0 Northlake Dr Unit 10270603
- 124 Hickory Dr
- 164 Twiggs Corner
- 444 Seabiscuit Walk Unit 55
