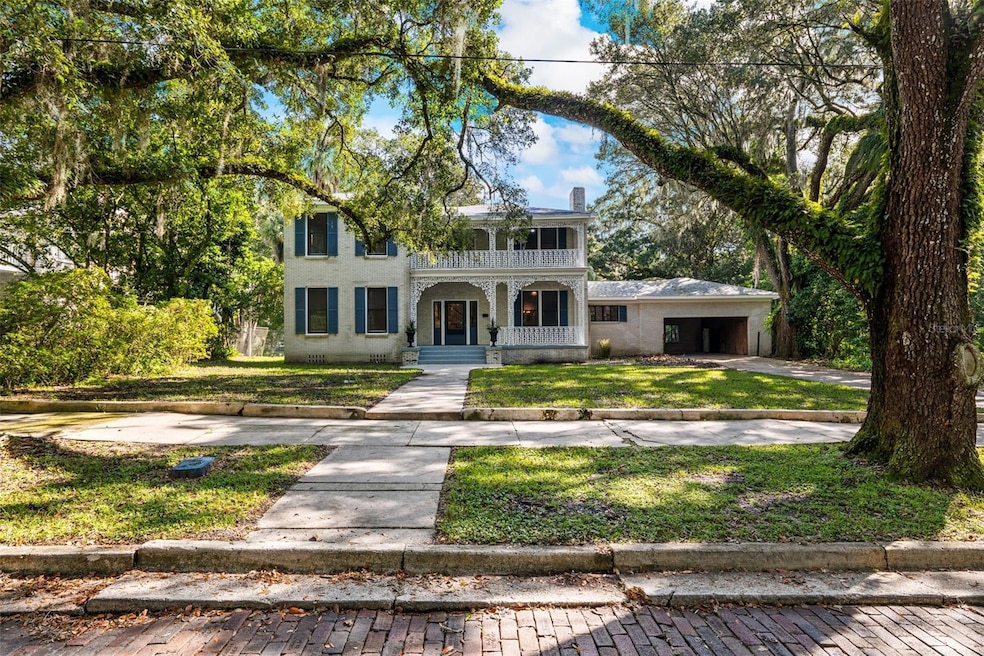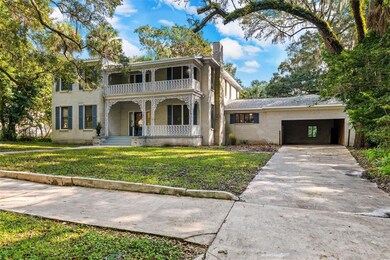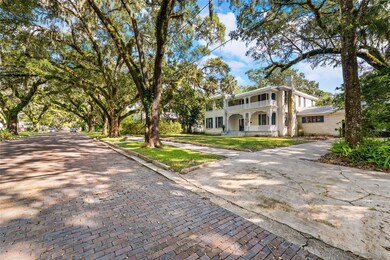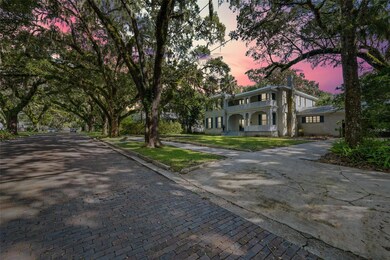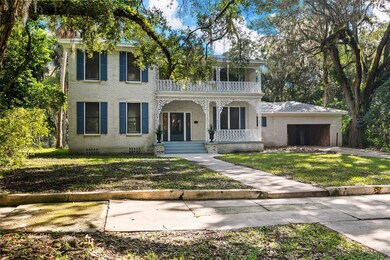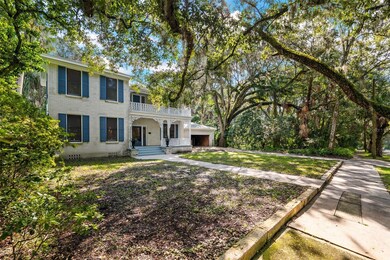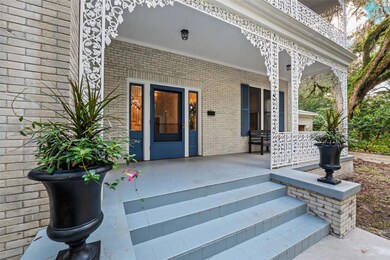
321 S Brooksville Ave Brooksville, FL 34601
Estimated payment $5,034/month
Highlights
- Oak Trees
- 1.92 Acre Lot
- Fireplace in Primary Bedroom
- The property is located in a historic district
- Colonial Architecture
- Wood Flooring
About This Home
If you take a stroll down South Brooksville Avenue, the most photographed street in Brooksville, you will immediately notice you have stepped back in time during the Colonial Revival Era of the Old South, where it is lined with a Canopy of Majestic Oak Trees on a beautiful Augusta-Brick Street. The Colonial Revival Style during the early portion of the twentieth century reflected a design that was carefully researched in order to incorporate correct proportions and details. This style of architecture became popular during the early 1900s with the rebirth of America's interest in English and Dutch houses along the Atlantic Seaboard. Colonial Revival Style Architecture found within the Brooksville Avenue Historic District includes this two-story, brick Whitehurst Residence, located at 321 South Brooksville Avenue, where construction began in 1909 and completed in 1910. When you walk up to this house you will be treated to its grandeur, with a two-story porch with decorative Wrought Iron Grape Design Railing and Porch Supports on both the first and second stories. It's said that in the early 1930's the Whitehurst family spent sometime in New Orleans and when they came back an inspired Mrs. Whitehurst made the decision to change the front facade of the home. Hence, the New Orleans style wrought iron on both balcony's. The home has been Restored to its former Glory where upon entry you will find Original Wood Floors, Original Trim, Moldings and Built-Ins throughout the Home, Original hardware (on all doors), Original functioning pocket doors entering the Main Rooms, Original Fireplaces with Wood Inlay in the Parlor Room, Original Staircase with a beautiful Ornate Newel Post at the bottom , Original Windows with functioning Pulley System, and Original 1930's Bathrooms. Downstairs you have the Formal Entertaining and Parlor Rooms that are perfect for large get-togethers while feeling cozy enough to enjoy one of two fireplaces curled up with a good book. The Formal Dining Room has a double French door entry to the outside covered back porch, and also leads to your fully updated kitchen where functionality meets style! There are two Maters Suites to this home, one downstairs and one up with full ensuites and walk-in closets. While the downstairs Master Suite has access to the covered back porch, the Upstairs Master's Quarters has a walk in Lounge Room with built-in books shelfs, and access to the front Balcony overlooking the Oak Lined Brick Street that's perfect for enjoying the serene beauty of Historic Downtown Brooksville. While upstairs, there are 3 additional guest suites of this 5 bedroom home, with a Window Lined Florida Room overlooking the 2 Acre Grounds of your Estate where you will find a Secret Garden entrance to the Very Rare Acreage right in the middle of the City! From your Front Porch, its a short walk to all of what Downtown Brooksville has to offer, with its many Restaurants, Boutiques, Festivals, Pop-up Markets, Live Entertainment, Parades, and the much anticipated Annual Christmas Tree Lighting that takes place on the Court House Steps! Don't miss your opportunity to own a piece of Old Florida History in the heart of Historic Downtown Brooksville!
Listing Agent
CENTURY 21 ALLIANCE REALTY Brokerage Phone: 352-686-0000 License #3418820 Listed on: 10/06/2024

Home Details
Home Type
- Single Family
Est. Annual Taxes
- $2,253
Year Built
- Built in 1910
Lot Details
- 1.92 Acre Lot
- Lot Dimensions are 100x700
- South Facing Home
- Mature Landscaping
- Oversized Lot
- Level Lot
- Street paved with bricks
- Oak Trees
- Wooded Lot
- Historic Home
- Property is zoned CITY
Parking
- 2 Car Attached Garage
- Ground Level Parking
Home Design
- Colonial Architecture
- Victorian Architecture
- Brick Exterior Construction
- Stem Wall Foundation
- Shingle Roof
- Concrete Siding
- Stone Siding
Interior Spaces
- 3,740 Sq Ft Home
- 2-Story Property
- Built-In Features
- Crown Molding
- High Ceiling
- Ceiling Fan
- Wood Burning Fireplace
- Stone Fireplace
- French Doors
- Family Room with Fireplace
- Living Room with Fireplace
- Sun or Florida Room
- Wood Flooring
- Laundry Room
- Attic
Kitchen
- Built-In Oven
- Range
- Dishwasher
- Solid Surface Countertops
- Solid Wood Cabinet
Bedrooms and Bathrooms
- 5 Bedrooms
- Fireplace in Primary Bedroom
- Walk-In Closet
- 3 Full Bathrooms
Outdoor Features
- Balcony
- Courtyard
- Enclosed patio or porch
Location
- The property is located in a historic district
Utilities
- Central Heating and Cooling System
- Thermostat
- Cable TV Available
Community Details
- No Home Owners Association
- Jennings & Varn A Sub Of Subdivision
Listing and Financial Details
- Visit Down Payment Resource Website
- Legal Lot and Block 4 / 6
- Assessor Parcel Number R22-222-19-2620-0060-0040
Map
Home Values in the Area
Average Home Value in this Area
Tax History
| Year | Tax Paid | Tax Assessment Tax Assessment Total Assessment is a certain percentage of the fair market value that is determined by local assessors to be the total taxable value of land and additions on the property. | Land | Improvement |
|---|---|---|---|---|
| 2024 | $2,253 | $416,027 | $60,114 | $355,913 |
| 2023 | $2,253 | $136,313 | $0 | $0 |
| 2022 | $2,201 | $132,343 | $0 | $0 |
| 2021 | $1,921 | $128,488 | $0 | $0 |
| 2020 | $2,036 | $126,714 | $0 | $0 |
| 2019 | $2,041 | $123,865 | $0 | $0 |
| 2018 | $1,702 | $121,555 | $0 | $0 |
| 2017 | $2,084 | $119,055 | $0 | $0 |
| 2016 | $2,008 | $116,606 | $0 | $0 |
| 2015 | $1,989 | $115,795 | $0 | $0 |
| 2014 | $1,944 | $114,876 | $0 | $0 |
Property History
| Date | Event | Price | Change | Sq Ft Price |
|---|---|---|---|---|
| 02/25/2025 02/25/25 | Price Changed | $875,000 | -2.8% | $234 / Sq Ft |
| 01/13/2025 01/13/25 | Price Changed | $899,900 | -4.2% | $241 / Sq Ft |
| 12/01/2024 12/01/24 | Price Changed | $939,000 | -5.9% | $251 / Sq Ft |
| 10/04/2024 10/04/24 | For Sale | $997,500 | -- | $267 / Sq Ft |
Purchase History
| Date | Type | Sale Price | Title Company |
|---|---|---|---|
| Special Warranty Deed | $450,000 | First Title Source | |
| Personal Reps Deed | -- | -- |
Mortgage History
| Date | Status | Loan Amount | Loan Type |
|---|---|---|---|
| Open | $570,000 | New Conventional |
Similar Homes in Brooksville, FL
Source: Stellar MLS
MLS Number: W7868971
APN: R22-222-19-2620-0060-0040
- 408 S Brooksville Ave
- 208 Wilson Ave
- 131 Oak Park Ave
- 111 E Early St
- 202 E Liberty St
- 192 S Lemon Ave
- 0 Railroad Place
- 7213 Twin
- 548 S Lemon Ave
- 0 S Broad St
- 0 S Broad St Unit 2239745
- 0 W Fort Dade Ave Unit 2250055
- 777 E Fort Dade Ave
- 235 Bell Ave
- 68 Irene St
- 238 N Lemon Ave
- 324 W Jefferson St
- 0 Hale Ave Unit 2254524
- 262 Pryor St
- 404 E Doctor Martin Luther King Junior Blvd
- 1200 S Main St
- 715 Oakdale Ave
- 1204 Crest Ct
- 1009 Cloverleaf Cir Unit 1009
- 909 Candlebrook Ln
- 925 Ponce de Leon Blvd Unit Lot 36
- 925 Ponce de Leon Blvd Unit Lot 31
- 925 Ponce de Leon Blvd Unit Lot 24
- 965 Candlelight Blvd
- 1071 Candlelight Blvd
- 5341 Gazebo Way Unit 5341E
- 5576 Woodford St Unit 5576E
- 5620 Woodford St Unit 5620E
- 5397 Bahia Way Unit 5397E
- 5392 Bahia Way Unit 5392E
- 5680 Woodford St Unit 5680E
- 21364 Lincoln Rd
- 6737 Longboat Dr
- 4539 Hickory Oak Dr
- 4450 Caliquen Dr
