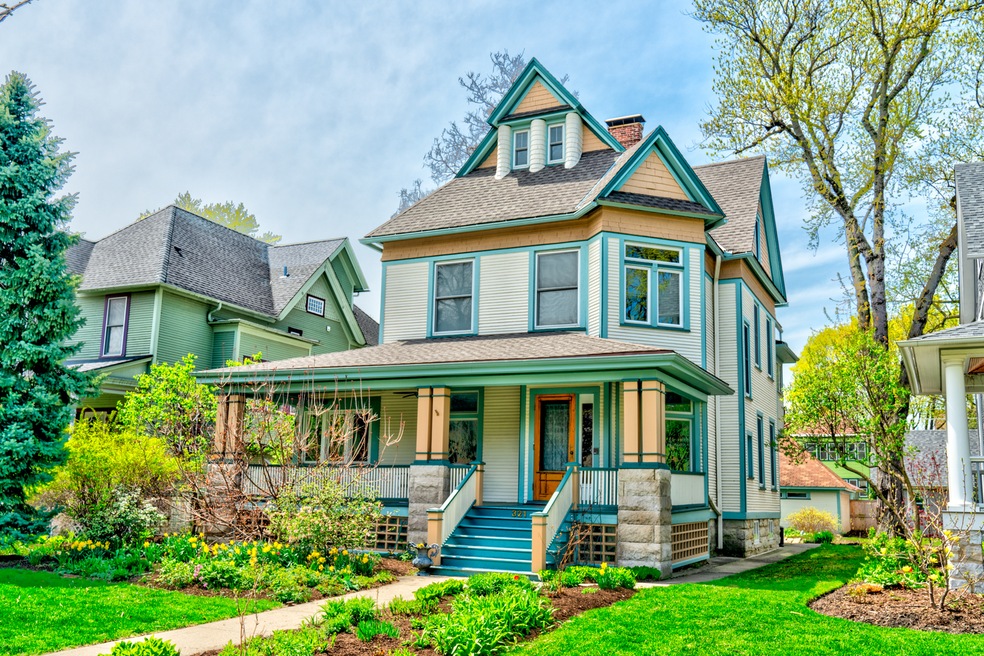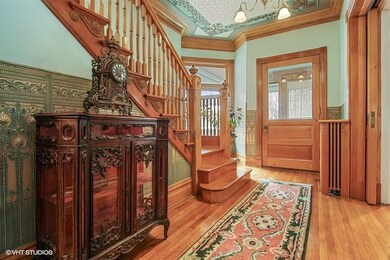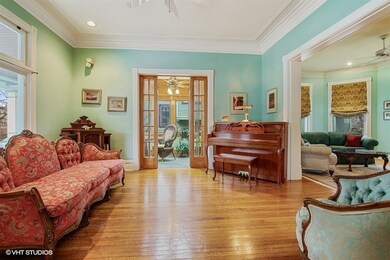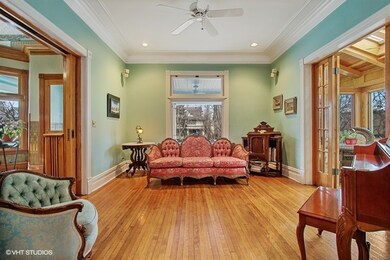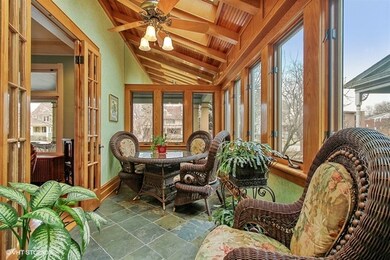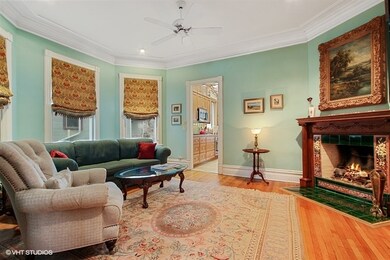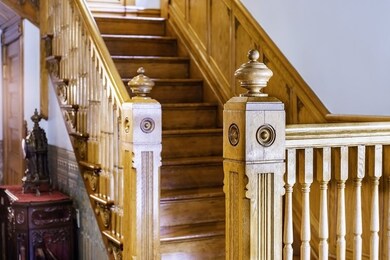
321 S Euclid Ave Oak Park, IL 60302
Estimated Value: $954,975 - $1,306,000
Highlights
- The property is located in a historic district
- Recreation Room
- Wood Flooring
- Oliver W Holmes Elementary School Rated A-
- Vaulted Ceiling
- 3-minute walk to Randolph Park
About This Home
As of October 2019This impressive Queen Anne Craftsman is in the heart of beautiful central Oak Park. Pristine oak floors, intricate detailed hardware, modern updates and loads of living space grace this home. The grand front entry foyer greets you with warmth and flows into the formal living room. The side solarium perfect for your indoor garden. The back-parlor family room with gas fireplace is the place for relaxing. Newer chef's eat-in kitchen is open & bright with skylight, quartz tops, full-height cabinetry & stainless appliances and opens to the large formal dining room. MUD ROOM! Grand main staircase + back 2nd staircase. 4 large bedrooms on the 2nd floor including a master suite featuring a custom bath w/steam shower & 2 walk-in closets! Find a 5th bedroom & huge rec/office area on the 3rd floor with full bath. Lower level work-out room & loads of storage. New windows. Newer 4.5 car garage heated w/storage. Walk to ALL that is great about Oak Park... schools, shops, restaurants & transportation!
Last Agent to Sell the Property
Baird & Warner License #475135445 Listed on: 01/24/2019

Home Details
Home Type
- Single Family
Est. Annual Taxes
- $20,092
Year Built | Renovated
- 1889 | 2016
Lot Details
- 8,276
Parking
- Detached Garage
- Heated Garage
- Garage Transmitter
- Garage Door Opener
- Parking Included in Price
- Garage Is Owned
Home Design
- Queen Anne Architecture
- Frame Construction
- Asphalt Shingled Roof
- Cedar
Interior Spaces
- Vaulted Ceiling
- Skylights
- Gas Log Fireplace
- Mud Room
- Entrance Foyer
- Home Office
- Recreation Room
- Heated Sun or Florida Room
- Lower Floor Utility Room
- Storage Room
- Home Gym
- Tandem Room
- Wood Flooring
Kitchen
- Walk-In Pantry
- Built-In Oven
- Cooktop
- Microwave
- Dishwasher
- Wine Cooler
- Stainless Steel Appliances
- Kitchen Island
- Disposal
Bedrooms and Bathrooms
- Walk-In Closet
- Primary Bathroom is a Full Bathroom
- In-Law or Guest Suite
- Bathroom on Main Level
- Whirlpool Bathtub
- Steam Shower
- Separate Shower
Laundry
- Dryer
- Washer
Partially Finished Basement
- Basement Fills Entire Space Under The House
- Finished Basement Bathroom
Outdoor Features
- Porch
Location
- Property is near a bus stop
- The property is located in a historic district
Utilities
- Forced Air Heating and Cooling System
- Two Heating Systems
- Radiator
- Hot Water Heating System
- Heating System Uses Gas
- Lake Michigan Water
- Water Purifier
- Water Purifier is Owned
Listing and Financial Details
- Homeowner Tax Exemptions
- $1,000 Seller Concession
Ownership History
Purchase Details
Home Financials for this Owner
Home Financials are based on the most recent Mortgage that was taken out on this home.Similar Homes in Oak Park, IL
Home Values in the Area
Average Home Value in this Area
Purchase History
| Date | Buyer | Sale Price | Title Company |
|---|---|---|---|
| Abrams Ryan | $791,500 | Chicago Title |
Mortgage History
| Date | Status | Borrower | Loan Amount |
|---|---|---|---|
| Open | Abrams Ryan | $624,500 | |
| Closed | Abrams Ryan | $633,200 | |
| Previous Owner | Zager Dan | $385,000 | |
| Previous Owner | Zager Dan | $417,000 | |
| Previous Owner | Zager Dan | $189,430 | |
| Previous Owner | Zager Dan | $500,000 | |
| Previous Owner | Zager Dan | $500,000 | |
| Previous Owner | Zager Dan | $260,000 |
Property History
| Date | Event | Price | Change | Sq Ft Price |
|---|---|---|---|---|
| 10/11/2019 10/11/19 | Sold | $791,500 | -5.2% | $237 / Sq Ft |
| 09/10/2019 09/10/19 | Pending | -- | -- | -- |
| 06/13/2019 06/13/19 | Price Changed | $835,000 | -2.3% | $250 / Sq Ft |
| 04/04/2019 04/04/19 | Price Changed | $855,000 | -2.3% | $256 / Sq Ft |
| 01/24/2019 01/24/19 | For Sale | $875,000 | -- | $262 / Sq Ft |
Tax History Compared to Growth
Tax History
| Year | Tax Paid | Tax Assessment Tax Assessment Total Assessment is a certain percentage of the fair market value that is determined by local assessors to be the total taxable value of land and additions on the property. | Land | Improvement |
|---|---|---|---|---|
| 2024 | $20,092 | $80,000 | $12,180 | $67,820 |
| 2023 | $20,092 | $80,000 | $12,180 | $67,820 |
| 2022 | $20,092 | $55,744 | $8,483 | $47,261 |
| 2021 | $19,613 | $55,743 | $8,482 | $47,261 |
| 2020 | $19,216 | $55,743 | $8,482 | $47,261 |
| 2019 | $22,869 | $63,037 | $7,612 | $55,425 |
| 2018 | $22,009 | $63,037 | $7,612 | $55,425 |
| 2017 | $21,549 | $63,037 | $7,612 | $55,425 |
| 2016 | $22,720 | $58,947 | $6,307 | $52,640 |
| 2015 | $20,312 | $58,947 | $6,307 | $52,640 |
| 2014 | $18,893 | $58,947 | $6,307 | $52,640 |
| 2013 | $18,421 | $59,233 | $6,307 | $52,926 |
Agents Affiliated with this Home
-
Steve Scheuring

Seller's Agent in 2019
Steve Scheuring
Baird Warner
(708) 369-8043
98 in this area
132 Total Sales
-
Bethanny Alexander

Buyer's Agent in 2019
Bethanny Alexander
Baird Warner
(708) 697-5904
27 in this area
100 Total Sales
Map
Source: Midwest Real Estate Data (MRED)
MLS Number: MRD10256977
APN: 16-07-412-021-0000
- 717 Randolph St
- 660 Washington Blvd Unit 5
- 658 Washington Blvd Unit 3
- 309 Wesley Ave
- 407 Wesley Ave Unit 3
- 405 Wesley Ave Unit 6
- 415 Wesley Ave Unit 23
- 425 Wesley Ave Unit 303
- 401 S Grove Ave Unit 2F
- 619 Washington Blvd Unit 619
- 420 Wesley Ave
- 524 Washington Blvd
- 512 S East Ave
- 150 S Oak Park Ave Unit 301
- 150 S Oak Park Ave Unit 308
- 839 Madison St Unit 301
- 839 Madison St Unit 206
- 839 Madison St Unit 207
- 839 Madison St Unit 401
- 839 Madison St Unit 502
- 321 S Euclid Ave
- 325 S Euclid Ave
- 317 S Euclid Ave
- 329 S Euclid Ave
- 315 S Euclid Ave
- 309 S Euclid Ave
- 331 S Euclid Ave
- 322 S Oak Park Ave
- 305 S Euclid Ave Unit 307
- 316 S Oak Park Ave
- 312 S Oak Park Ave
- 312 S Oak Park Ave Unit 2A
- 328 S Oak Park Ave Unit 3
- 328 S Oak Park Ave Unit 2
- 328 S Oak Park Ave Unit 1
- 332 S Oak Park Ave
- 710 Washington Blvd Unit 208
- 308 S Oak Park Ave
- 314 S East Ave
- 301 S Euclid Ave
