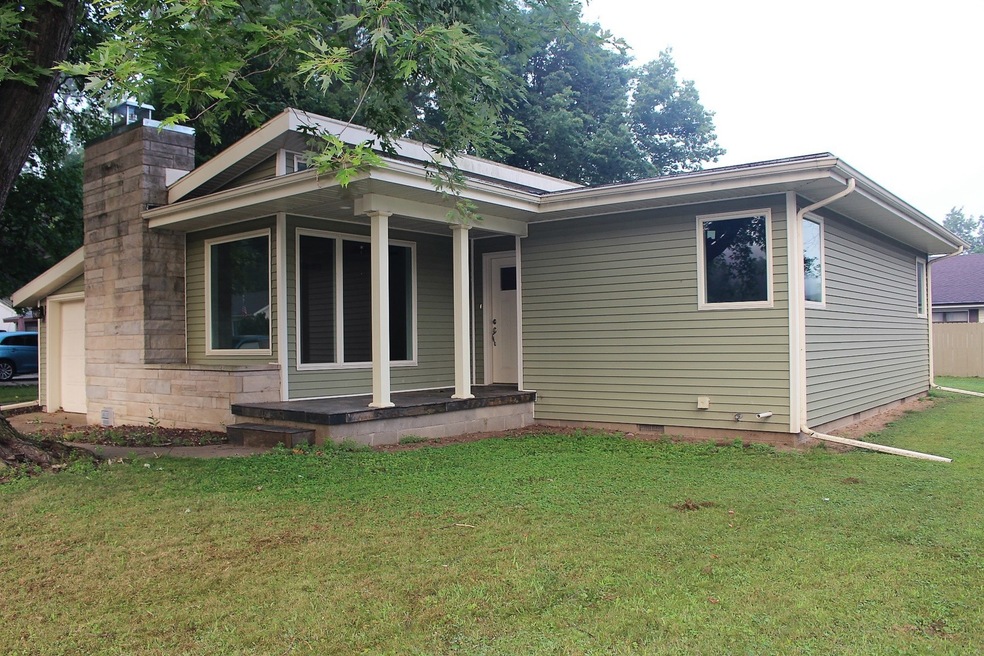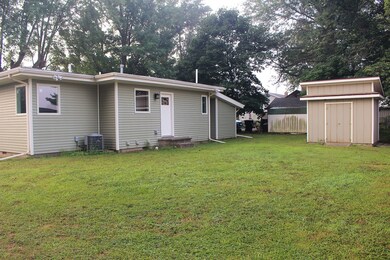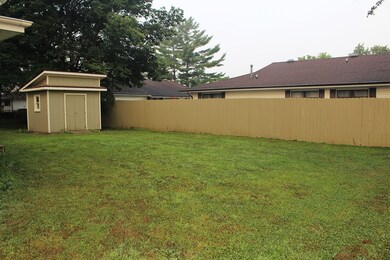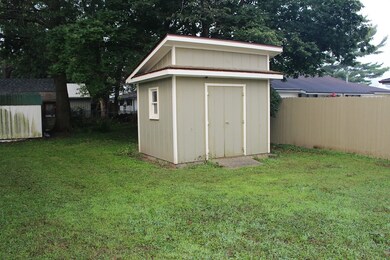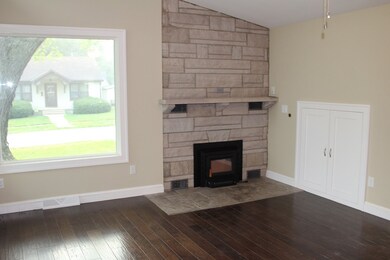
321 S Walnut St Clinton, IL 61727
Estimated Value: $120,000 - $192,580
Highlights
- Ranch Style House
- Full Attic
- 1 Car Attached Garage
- Wood Flooring
- Porch
- 3-minute walk to Downey Park
About This Home
As of October 2022Like new construction! This home has been tastefully remodeled to the studs. Be the first to live in this property since the remodel has been completed. Granite kitchen counter tops, walnut cabinetry with soft close drawers, full set of appliances, open floor plan, wood burning fireplace with a new liner and insert, new heating and cooling system, new Anderson Windows, new vinyl siding, new guttering, updated bathrooms, Spray foam insulated, 4' insulated crawlspace with a sump pump and dehumidifier. 1-Car attached garage. Must see to appreciate the quality of this home!
Last Agent to Sell the Property
Utterback Real Estate License #471006760 Listed on: 08/06/2022
Home Details
Home Type
- Single Family
Est. Annual Taxes
- $2,396
Year Built
- Built in 1956
Lot Details
- 7,863 Sq Ft Lot
- Lot Dimensions are 75 x 105
- Level Lot
Parking
- 1 Car Attached Garage
- Garage Door Opener
- Driveway
- Parking Included in Price
Home Design
- Ranch Style House
- Asphalt Roof
- Vinyl Siding
- Concrete Perimeter Foundation
Interior Spaces
- 1,134 Sq Ft Home
- Wood Burning Fireplace
- Living Room with Fireplace
- Combination Dining and Living Room
- Wood Flooring
- Crawl Space
- Full Attic
Kitchen
- Range
- Microwave
- Dishwasher
- Disposal
Bedrooms and Bathrooms
- 3 Bedrooms
- 3 Potential Bedrooms
- 2 Full Bathrooms
- Dual Sinks
- Separate Shower
Laundry
- Laundry Room
- Dryer
- Washer
Outdoor Features
- Patio
- Shed
- Porch
Schools
- Clinton Elementary School
- Clinton Junior High School
- Clinton High School
Utilities
- Forced Air Heating and Cooling System
- 100 Amp Service
Ownership History
Purchase Details
Home Financials for this Owner
Home Financials are based on the most recent Mortgage that was taken out on this home.Purchase Details
Similar Homes in Clinton, IL
Home Values in the Area
Average Home Value in this Area
Purchase History
| Date | Buyer | Sale Price | Title Company |
|---|---|---|---|
| Mcmath Barbara | -- | -- | |
| Arteman Linda C | -- | -- |
Property History
| Date | Event | Price | Change | Sq Ft Price |
|---|---|---|---|---|
| 10/21/2022 10/21/22 | Sold | $178,900 | -8.3% | $158 / Sq Ft |
| 09/12/2022 09/12/22 | Pending | -- | -- | -- |
| 08/06/2022 08/06/22 | For Sale | $195,000 | -- | $172 / Sq Ft |
Tax History Compared to Growth
Tax History
| Year | Tax Paid | Tax Assessment Tax Assessment Total Assessment is a certain percentage of the fair market value that is determined by local assessors to be the total taxable value of land and additions on the property. | Land | Improvement |
|---|---|---|---|---|
| 2024 | $5,025 | $68,684 | $4,430 | $64,254 |
| 2023 | $5,025 | $62,554 | $4,035 | $58,519 |
| 2022 | $2,440 | $29,931 | $3,807 | $26,124 |
| 2021 | $2,396 | $29,059 | $3,696 | $25,363 |
| 2020 | $2,476 | $29,059 | $3,696 | $25,363 |
| 2019 | $2,491 | $29,059 | $3,696 | $25,363 |
| 2018 | $2,429 | $28,378 | $3,609 | $24,769 |
| 2017 | $2,395 | $27,635 | $3,470 | $24,165 |
| 2016 | $339 | $3,902 | $3,402 | $500 |
| 2015 | $328 | $3,902 | $3,402 | $500 |
| 2014 | $328 | $3,902 | $3,402 | $500 |
| 2013 | -- | $3,902 | $3,402 | $500 |
Agents Affiliated with this Home
-
Ryan Utterback

Seller's Agent in 2022
Ryan Utterback
Utterback Real Estate
(217) 620-5332
152 Total Sales
-
Nan Crang

Buyer's Agent in 2022
Nan Crang
RE/MAX
(217) 454-8683
56 Total Sales
Map
Source: Midwest Real Estate Data (MRED)
MLS Number: 11485329
APN: 07-34-107-019
- 421 W Adams St
- 503 N Linden St
- 310 N Mulberry St
- 207 Cedar Dr
- 309 Cedar Dr
- 302 S Center St
- 120 E Van Buren St
- 518 N Jackson St
- 509 N Quincy St
- 20 Fairlawn Dr
- 509 E Webster St
- 0 Betty Ln Unit 10514801
- 701 S Cain St
- 806 N Elizabeth St
- 800 E Webster St
- 918 N Elizabeth St
- 1026 State Route 10 E
- 1104 E Jefferson St
- 1106 E Jefferson St
- 607 N Moore St
- 321 S Walnut St
- 345 S Walnut St
- 317 S Walnut St
- 401 S Walnut St
- 310 S Walnut St
- 825 W South St
- 301 S Walnut St
- 306 S Walnut St
- 415 S Walnut St
- 824 W Jefferson St
- 400 S Walnut St
- 417 S Walnut St
- 819 W South St
- 233 S Walnut St
- 820 W Jefferson St
- 419 S Walnut St
- 900 W Jefferson St
- 820 W South St
- 421 S Walnut St
- 718 W Jefferson St
