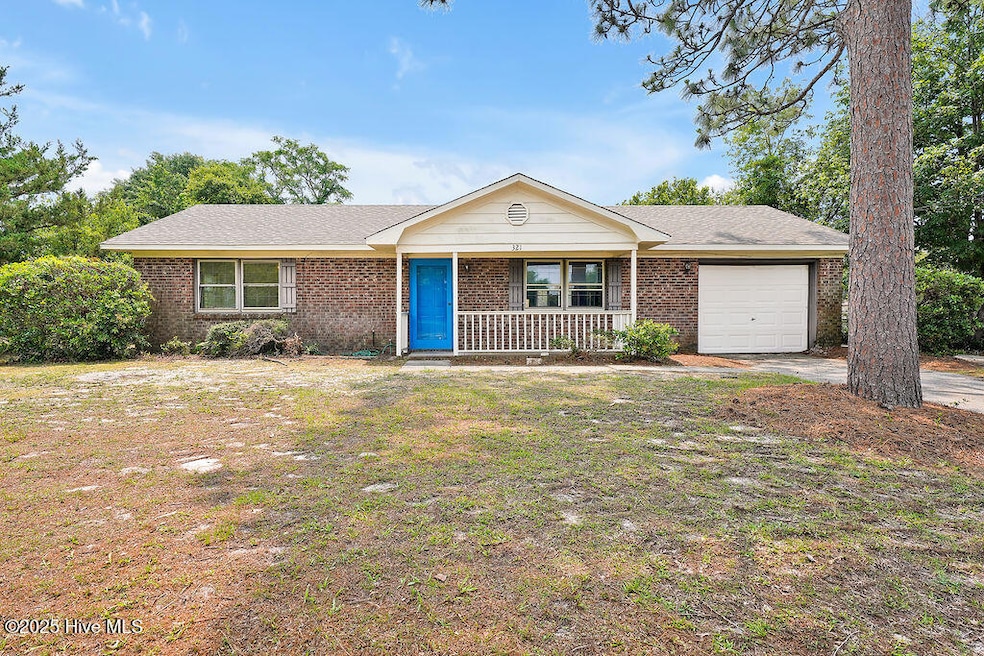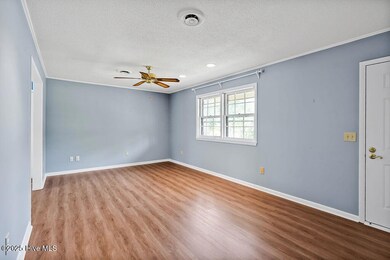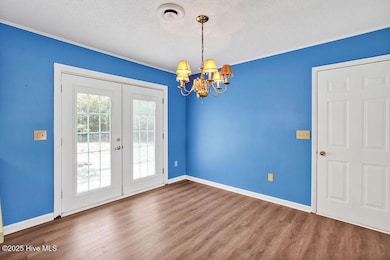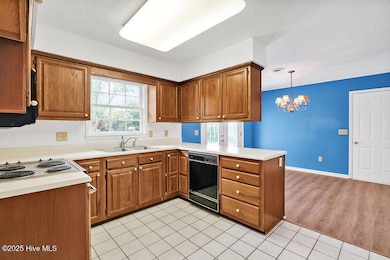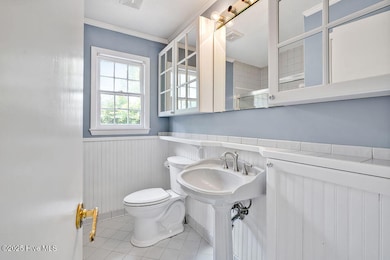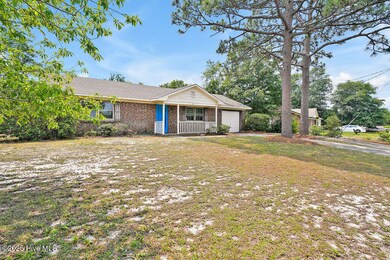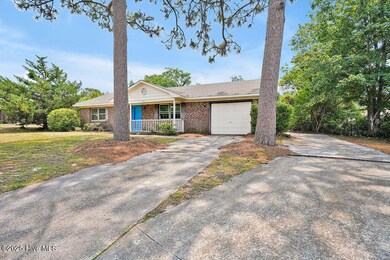
321 Santa Ana Dr Wilmington, NC 28412
Arrondale NeighborhoodEstimated payment $1,425/month
About This Home
Opportunity knocks in Wilmington! This charming brick ranch offers a solid foundation with new laminate flooring, fresh carpet, updated electrical, a brand-new HVAC system, and fresh paint throughout -- making it the perfect canvas to finish with your personal touch.With 2 bedrooms and 1 bath, this home has great bones and tons of potential. The spacious living room is full of natural light, and the classic kitchen layout provides the ideal footprint for future updates. Located on a quiet street, just minutes from local shopping and only 10 minutes to the beach, this home combines convenience with coastal living. You'll also enjoy a large yard, NO HOA, and room to make it your own.Perfect for first-time buyers, investors, or anyone looking to build sweat equity in a desirable Wilmington location. Don't miss this opportunity!
Map
Home Details
Home Type
Single Family
Est. Annual Taxes
$483
Year Built
1978
Lot Details
0
Listing Details
- Property Type: Residential
- Sub Type: Single Family Residence
- Cobra Zone: No
- Construction: Wood Frame
- Construction Type: Stick Built
- Handicap Accessible: Accessible Entrance, Accessible Kitchen, Accessible Hallway(s)
- New Construction: No
- Stories: 1.0
- Stories Levels: One
- Year Built: 1978
- Special Features: UnderContract
- Property Sub Type: Detached
Interior Features
- Attic: Scuttle
- Dining Room Type: Combination
- Fireplace: None
- Flooring: Carpet, Tile, Laminate
- Heated Sq Ft: 1000 - 1199
- Interior Amenities: Blinds/Shades, Ceiling Fan(s)
- Laundry Location: In Garage
- List Price per Sq Ft: 234.52
- Master Bedroom Level: Primary Living Area
- Full Bathrooms: 1
- Total Bathrooms: 1.00
- Bedrooms: 2
- Number Rooms: 5
- Sq Ft Heated: 1066.00
- Total Heated Primary Separate Sq Ft: 1066.00
Exterior Features
- Exterior Finish: Brick Veneer
- Fencing: Back Yard, Chain Link
- Foundation: Slab
- Porch Balcony Deck: Covered, Porch
- Road Type Frontage: Public (City/Cty/St)
- Roof: Shingle
- Waterfront: No
Garage/Parking
- Attached Garage Spaces: 1.00
- Total Garage Spaces: 1.00
- Parking Driveway: Concrete, Garage Faces Front, Off Street
Utilities
- Appliances Equipment: Dishwasher, Washer, Electric Oven, Dryer
- Cooling System: Central Air, Heat Pump
- Heating System: Forced Air, Heat Pump
- Service Providers Electric Provider: Duke Progress Energy
- Utilities: Sewer Connected, Water Connected
- Water Heater: Electric
- Internet Service Provider: Spectrum
- HeatingSystemFuelSource: Electric
Association/Amenities
- HOA: No
- HOA and Neighborhood Amenities: No Amenities
Schools
- School District: New Hanover
Lot Info
- Deed Page: 585.00
- Lot Acres: 0.22
- Lot Dimensions: 89 x107 x90 x107
- Lot Sq Ft: 9583.00
- Zoning: R-10
Tax Info
- Tax Identifier: R07816-002-022-000
- Tax Year: 2024
- Total Real Estate Property Taxes: 817.72
MLS Schools
- Elementary School: Bellamy
- High School: Ashley
- Middle School: Murray
- School District: New Hanover
Home Values in the Area
Average Home Value in this Area
Tax History
| Year | Tax Paid | Tax Assessment Tax Assessment Total Assessment is a certain percentage of the fair market value that is determined by local assessors to be the total taxable value of land and additions on the property. | Land | Improvement |
|---|---|---|---|---|
| 2024 | $483 | $156,500 | $61,600 | $94,900 |
| 2023 | $483 | $156,500 | $61,600 | $94,900 |
| 2022 | $481 | $156,500 | $61,600 | $94,900 |
| 2021 | $440 | $156,500 | $61,600 | $94,900 |
| 2020 | $392 | $123,800 | $31,000 | $92,800 |
| 2019 | $392 | $123,800 | $31,000 | $92,800 |
| 2018 | $392 | $123,800 | $31,000 | $92,800 |
| 2017 | $802 | $123,800 | $31,000 | $92,800 |
| 2016 | $687 | $99,200 | $31,000 | $68,200 |
| 2015 | $639 | $99,200 | $31,000 | $68,200 |
| 2014 | $628 | $99,200 | $31,000 | $68,200 |
Property History
| Date | Event | Price | Change | Sq Ft Price |
|---|---|---|---|---|
| 06/04/2025 06/04/25 | Pending | -- | -- | -- |
| 06/03/2025 06/03/25 | For Sale | $250,000 | -- | $235 / Sq Ft |
Purchase History
| Date | Type | Sale Price | Title Company |
|---|---|---|---|
| Deed | $84,000 | -- | |
| Deed | -- | -- | |
| Deed | $15,500 | -- | |
| Deed | -- | -- |
Mortgage History
| Date | Status | Loan Amount | Loan Type |
|---|---|---|---|
| Open | $110,000 | New Conventional | |
| Closed | $26,887 | Unknown | |
| Closed | $106,505 | Unknown | |
| Closed | $60,000 | Unknown |
Similar Homes in Wilmington, NC
Source: Hive MLS
MLS Number: 100511264
APN: R07816-002-022-000
- 629 Windgate Dr
- 539 Chattooga Place
- 6336 Lenoir Dr
- 505 Rivage Promenade
- 326 Cathay Rd
- 637 Hillside Dr
- 6520 Woodlee Ln
- 6333 Stapleton Rd
- 444 Island End Ct
- 447 Island End Ct
- 429 Island End Ct
- 303 Godfrey Ct
- 217 Cathay Rd
- 6232 Sugar Pine Dr
- 217 Wetland Dr
- 116 Helmsman Dr
- 112 Pitch Pine Ct
- 105 Helmsman Dr
- 6151 Willow Glen Dr
- 113 Rockledge Rd
