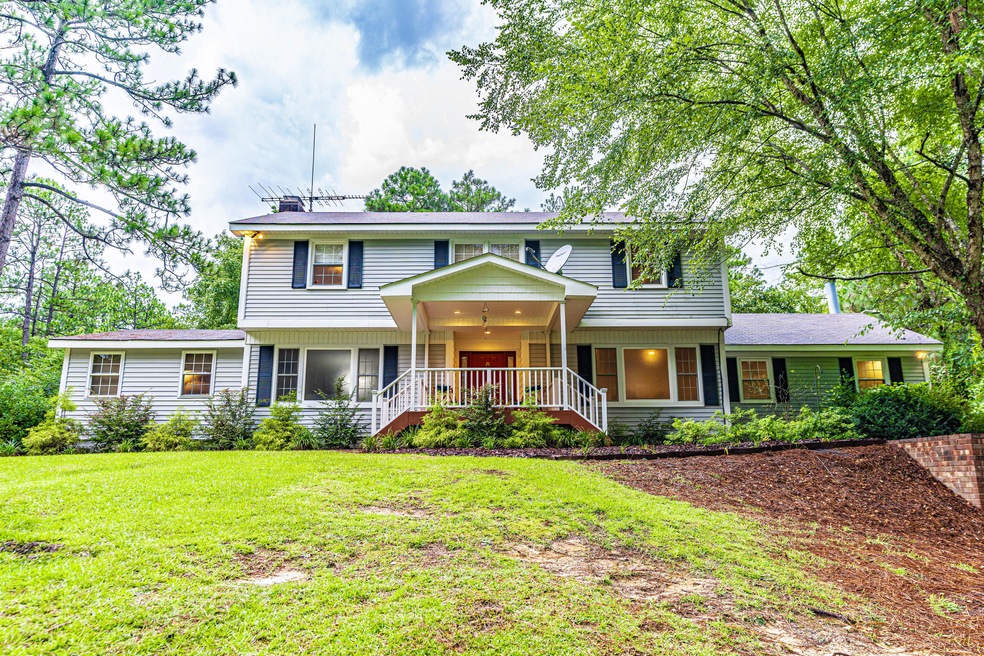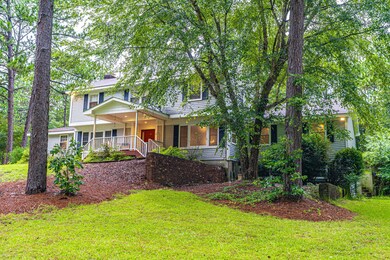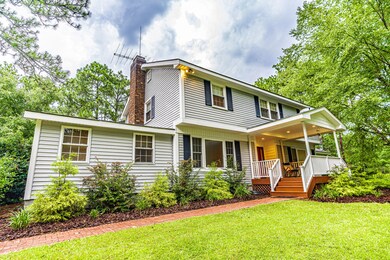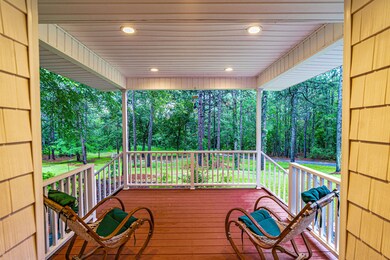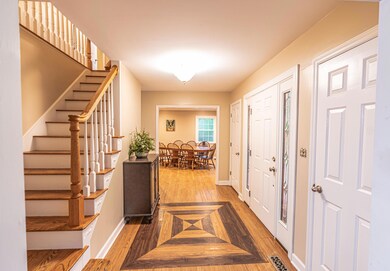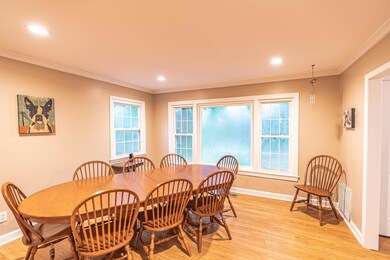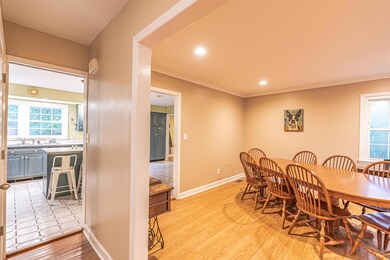
321 Santee Rd Whispering Pines, NC 28327
Estimated Value: $490,000 - $553,000
Highlights
- Deck
- No HOA
- Porch
- Sandhills Farm Life Elementary School Rated 9+
- Formal Dining Room
- Tile Flooring
About This Home
As of September 2020RARE Opportunity! Gorgeous home in beautiful and serene Warrior Woods! This neighborhood is known for its natural beauty, and large, extremely private, estate-sized lots. This 1974 home features plenty of space to entertain with a living room, family room, and guest suite on the first floor. The nice sized kitchen overlooks the private back yard and features an electric cooktop on the large kitchen island. Master Suite located on the second floor with a dream sized closet and attached bath. LVP flooring throughout, with tiled kitchen, bathrooms, and laundry. Plenty of extra storage throughout, including walk-out basement storage space. Improved landscaping and fresh paint make this private and amazing home ready for the next owners to love!
Last Agent to Sell the Property
Meese Property Group, LLC License #282471 Listed on: 09/25/2020
Home Details
Home Type
- Single Family
Est. Annual Taxes
- $1,243
Year Built
- Built in 1974
Lot Details
- 1.34 Acre Lot
- Lot Dimensions are 265x109.6x81.28x118.72x178x168.11x158.24
- Property is zoned RS-3
Parking
- 2 Car Attached Garage
Home Design
- Composition Roof
- Vinyl Siding
- Stick Built Home
Interior Spaces
- 2,160 Sq Ft Home
- 2-Story Property
- Ceiling Fan
- Gas Log Fireplace
- Blinds
- Formal Dining Room
- Storm Doors
- Basement
Kitchen
- Built-In Microwave
- Dishwasher
Flooring
- Tile
- Luxury Vinyl Plank Tile
Bedrooms and Bathrooms
- 4 Bedrooms
Laundry
- Dryer
- Washer
Outdoor Features
- Deck
- Porch
Utilities
- Forced Air Heating and Cooling System
- Heat Pump System
- Power Generator
- Fuel Tank
- On Site Septic
- Septic Tank
Community Details
- No Home Owners Association
- Warrior Woods Subdivision
Listing and Financial Details
- Tax Lot 31
Ownership History
Purchase Details
Home Financials for this Owner
Home Financials are based on the most recent Mortgage that was taken out on this home.Purchase Details
Similar Homes in Whispering Pines, NC
Home Values in the Area
Average Home Value in this Area
Purchase History
| Date | Buyer | Sale Price | Title Company |
|---|---|---|---|
| Pridemore Sean M | $347,500 | None Available | |
| Boles Melissa S | $42,500 | -- |
Mortgage History
| Date | Status | Borrower | Loan Amount |
|---|---|---|---|
| Open | Pridemore Sean M | $359,824 | |
| Previous Owner | Boles Melissa S | $90,000 | |
| Previous Owner | Boles Melissa S | $150,000 | |
| Previous Owner | Boles Melissa S | $125,000 |
Property History
| Date | Event | Price | Change | Sq Ft Price |
|---|---|---|---|---|
| 09/25/2020 09/25/20 | Sold | $347,321 | -- | $161 / Sq Ft |
Tax History Compared to Growth
Tax History
| Year | Tax Paid | Tax Assessment Tax Assessment Total Assessment is a certain percentage of the fair market value that is determined by local assessors to be the total taxable value of land and additions on the property. | Land | Improvement |
|---|---|---|---|---|
| 2024 | $1,545 | $355,190 | $30,000 | $325,190 |
| 2023 | $1,616 | $355,190 | $30,000 | $325,190 |
| 2022 | $1,536 | $243,780 | $26,250 | $217,530 |
| 2021 | $1,597 | $243,780 | $26,250 | $217,530 |
| 2020 | $1,572 | $243,780 | $26,250 | $217,530 |
| 2019 | $1,572 | $243,780 | $26,250 | $217,530 |
| 2018 | $1,410 | $235,060 | $26,250 | $208,810 |
| 2017 | $1,375 | $235,060 | $26,250 | $208,810 |
| 2015 | $1,328 | $235,060 | $26,250 | $208,810 |
| 2014 | $1,391 | $242,370 | $25,500 | $216,870 |
| 2013 | -- | $242,370 | $25,500 | $216,870 |
Agents Affiliated with this Home
-
Meese Property Group
M
Seller's Agent in 2020
Meese Property Group
Meese Property Group, LLC
(910) 725-1115
637 Total Sales
-
Grullon Team

Buyer's Agent in 2020
Grullon Team
Coldwell Banker Advantage-Fayetteville
(910) 257-3027
479 Total Sales
Map
Source: Hive MLS
MLS Number: 201565
APN: 8583-10-47-5425
- 491 Ave of the Carolinas
- 491 Ave of the Carolinas
- 491 Ave of the Carolinas
- 491 Ave of the Carolinas
- 491 Ave of the Carolinas
- 491 Ave of the Carolinas
- 491 Ave of the Carolinas
- 491 Avenue of the Carolinas
- 830 Avenue of the Carolinas
- 820 Avenue of the Carolinas
- 810 Avenue of the Carolinas
- 830 Ave of the Carolinas
- 820 Ave of the Carolinas
- 225 Parrish Ln
- 305 Ashurst Rd
- 315 Ashurst Rd
- 325 Ashurst Rd
- 321 Santee Rd
- 376 Santee Rd
- 454 of the Carolinas Ave
- 454 Avenue of the Carolinas
- 454 Avenue
- 459 Avenue
- 447 Avenue
- 416 of the Carolinas Ave
- 416 416 of the Carolina Ave
- 416 416 of the Carolinas Ave
- 416 Avenue of the Carolinas
- 164 Congaree Rd
- 459 Avenue of the Carolinas
- 416 Avenue
- 510 Avenue of the Carolinas
- 404 of the Carolinas Ave
- 0 Santee Rd
- Tbd Santee Rd
- 404 Avenue of the Carolinas
- 417 Avenue
