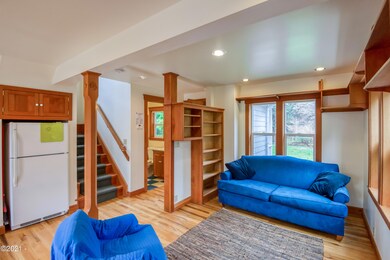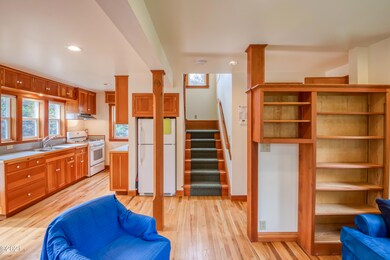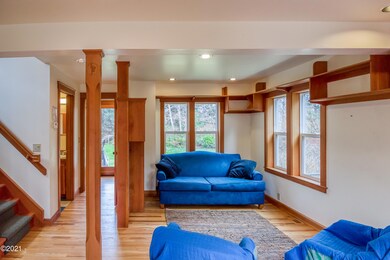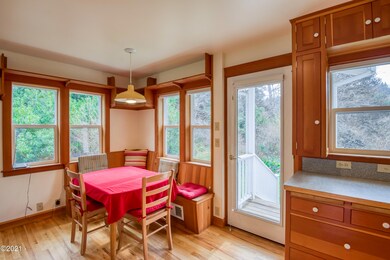
321 SE 35th St South Beach, OR 97366
South Beach NeighborhoodEstimated Value: $349,000 - $554,000
Highlights
- RV Access or Parking
- Forest View
- No HOA
- 0.7 Acre Lot
- Wood Flooring
- 3-minute walk to South Beach State Park
About This Home
As of July 2021Conveniently located with a very private feel. The attention to detail with construction, the design and the location on the property makes this special. The property offers the ability to build an ADU, shop, or garage. There are gardens, native plants, a fenced yard, EV charging outlet, fenced yard custom woodworking, and much more. Please check out the amenities list with the documents.
Last Agent to Sell the Property
Advantage Real Estate Brokerage Phone: (541) 265-2200 License #910500212 Listed on: 03/24/2021
Home Details
Home Type
- Single Family
Est. Annual Taxes
- $3,450
Year Built
- Built in 2003
Lot Details
- 0.7 Acre Lot
- Lot Dimensions are 305x100
- Property is zoned R-4 Residential
Parking
- RV Access or Parking
Home Design
- Metal Roof
- Shingle Siding
- Concrete Perimeter Foundation
Interior Spaces
- 792 Sq Ft Home
- 2-Story Property
- Window Treatments
- Wood Flooring
- Forest Views
Bedrooms and Bathrooms
- 2 Bedrooms
- 2 Bathrooms
Outdoor Features
- Covered patio or porch
- Shed
Utilities
- Forced Air Cooling System
- Electricity To Lot Line
- Gas Available at Street
- Gas Water Heater
Community Details
- No Home Owners Association
- Harborton Subdivision
- The community has rules related to covenants, conditions, and restrictions
Listing and Financial Details
- Exclusions: Desk,Chair in master
- Tax Lot 1500
- Assessor Parcel Number 111117DA-1500-00
Ownership History
Purchase Details
Home Financials for this Owner
Home Financials are based on the most recent Mortgage that was taken out on this home.Similar Homes in South Beach, OR
Home Values in the Area
Average Home Value in this Area
Purchase History
| Date | Buyer | Sale Price | Title Company |
|---|---|---|---|
| Lohnes Terry D | $408,750 | Western Title & Escrow |
Mortgage History
| Date | Status | Borrower | Loan Amount |
|---|---|---|---|
| Open | Lohnes Terry D | $314,800 |
Property History
| Date | Event | Price | Change | Sq Ft Price |
|---|---|---|---|---|
| 07/09/2021 07/09/21 | Sold | $408,750 | -2.4% | $516 / Sq Ft |
| 05/03/2021 05/03/21 | Pending | -- | -- | -- |
| 03/24/2021 03/24/21 | For Sale | $419,000 | -- | $529 / Sq Ft |
Tax History Compared to Growth
Tax History
| Year | Tax Paid | Tax Assessment Tax Assessment Total Assessment is a certain percentage of the fair market value that is determined by local assessors to be the total taxable value of land and additions on the property. | Land | Improvement |
|---|---|---|---|---|
| 2024 | $3,799 | $210,550 | -- | -- |
| 2023 | $3,710 | $204,420 | $0 | $0 |
| 2022 | $3,596 | $198,470 | $0 | $0 |
| 2021 | $3,533 | $192,690 | $0 | $0 |
| 2020 | $3,450 | $187,080 | $0 | $0 |
| 2019 | $3,302 | $181,640 | $0 | $0 |
| 2018 | $3,200 | $176,350 | $0 | $0 |
| 2017 | $3,172 | $171,220 | $0 | $0 |
| 2016 | $3,105 | $166,240 | $0 | $0 |
| 2015 | $2,878 | $161,400 | $0 | $0 |
| 2014 | $2,814 | $156,700 | $0 | $0 |
| 2013 | -- | $152,140 | $0 | $0 |
Agents Affiliated with this Home
-
K. Kier
K
Seller's Agent in 2021
K. Kier
Advantage Real Estate
(541) 265-2200
4 in this area
67 Total Sales
-
Amy Graham

Buyer's Agent in 2021
Amy Graham
Taylor & Taylor Realty Company
(541) 992-1050
3 in this area
413 Total Sales
Map
Source: Lincoln County Board of REALTORS® MLS (OR)
MLS Number: 21-522
APN: R404085
- 148 SE 32nd St
- TL 1300 S Coast Hwy
- 110 SE 40th St
- 4315 SE Fleming St
- 4330 SE Harborton St
- 100 SE 40th St
- 233 SW 27th St
- 4550 SE Fleming St
- 2634 SW Brant St
- 238 SW 27th St
- 242 SW 27th St
- 1238 SE 36th St
- 845-855 SW Bay Blvd
- 837 SW Bay Blvd
- 815 SW 13th St
- 823 SW 13th St
- 819 SW 13th St
- 1000 SE Bay 402b Bl
- 1000 SE Bay Blvd Unit M224
- 1000 SE Bay Blvd Unit G148
- 321 SE 35th St
- 311 SE 35th St
- 317 SE 35th St
- 239 SE 34th St
- 237 SE 34th St
- 233 SE 35th St
- 357 SE 35th St
- 201 SE Elm St
- 3560 SE Elm St
- 413 SE 35th St
- 3546 SE Elm St
- 354 SE 35th St
- 334 SE 35th St
- 219 SE 35th St
- 3335 SE Chestnut St
- 3317 SE Chestnut St
- 3514 SE Dogwood St
- 3409 SE Chestnut St
- 11500 Blk SE Dogwood St
- 408 SE 35th St






