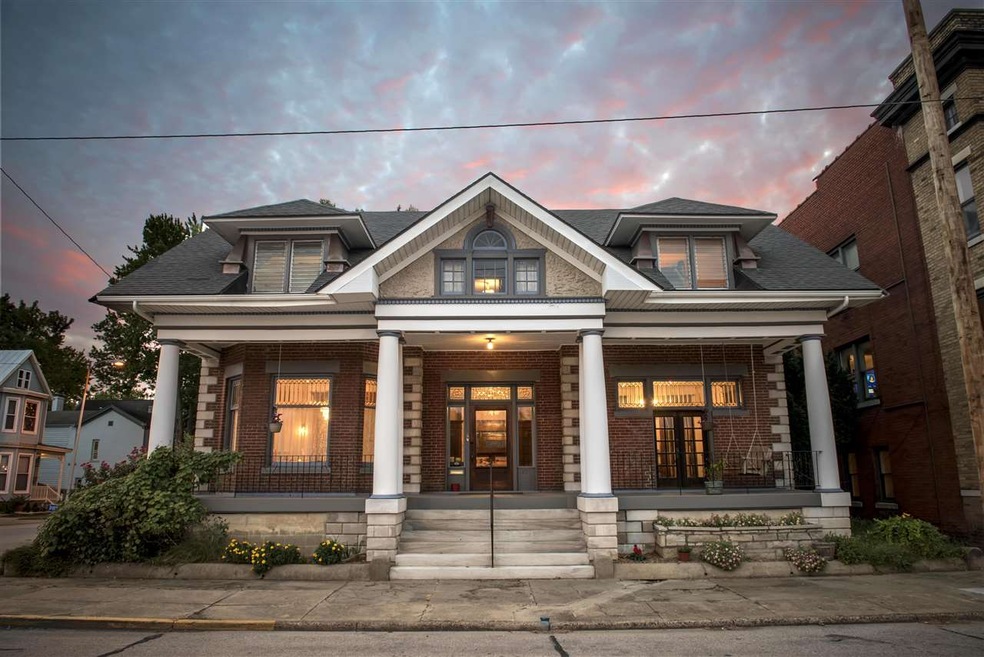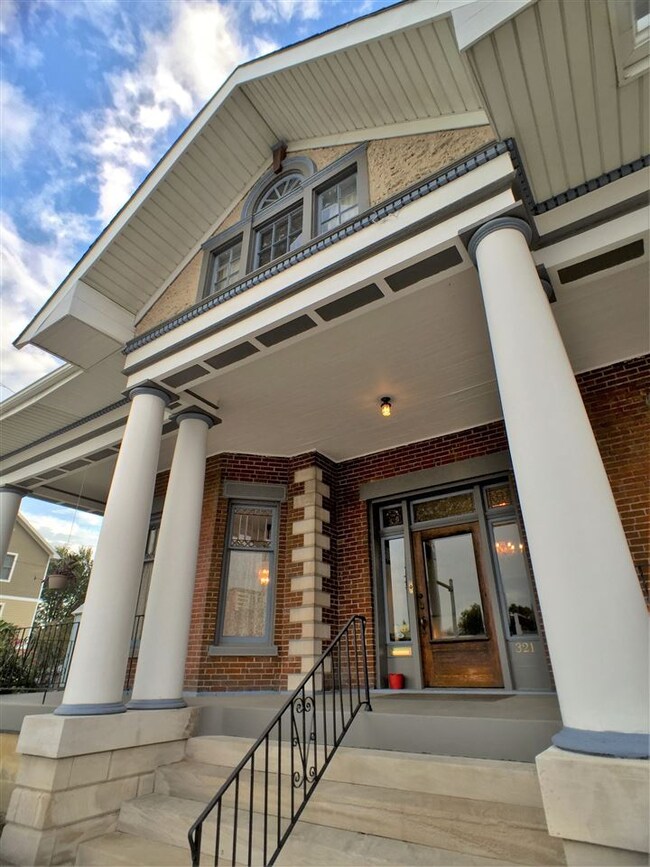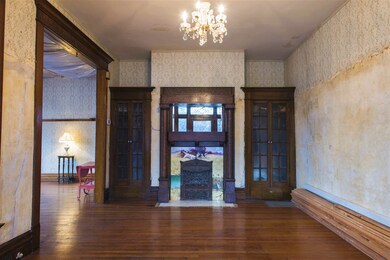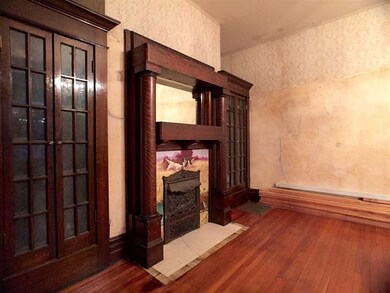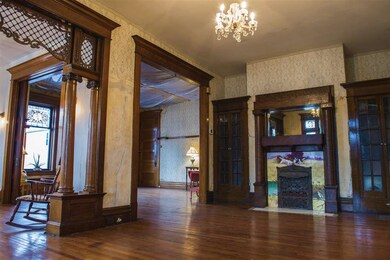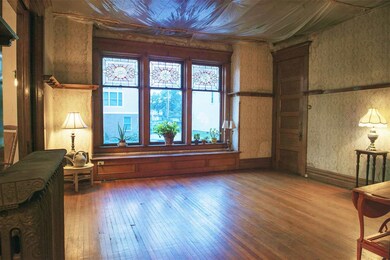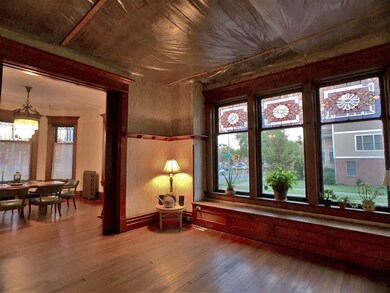
321 SE 3rd St Evansville, IN 47713
Riverside NeighborhoodEstimated Value: $215,962 - $316,000
Highlights
- Primary Bedroom Suite
- Victorian Architecture
- Formal Dining Room
- Wood Flooring
- 1 Fireplace
- Central Air
About This Home
As of October 2016The Joseph Fabian House was designed by architect James L. Wills in 1907 in the Free Classic style, with prominent columns, a deep full-width front porch, and masonry quoins of ashlar block adorning the corners. The interior is an eclectic mix of the fading Victorian period and the dawn of the coming styles of the 20th century. In the foyer, classic -20th century cornices blend with Victorian finish carpentry, and the fire place mantel - flanked with closet-like French-door built-ins - is a nod to several architectural styles with 19th century detailing, notes of the Arts and Crafts movement, and curvature that seemingly suggests like a prophet the coming Art Moderne movement. A veritable beveled glass museum - like a Romance novel pirate ship - the home sits on the corner of Cherry and Third Streets, just one block from the coming medical school campus. The home's massing is particularly incredible, as the form of a one and a half story home boasts a sheer size that dominates the block and appears over-bearing in comparison to the 6-flat next door. A stunning opportunity to renovate as an owner-occupied rental, an upper story conversion to one large flat and the multi-styled gem on the main level, a mixed-use opportunity of new proportions, a brick 3-unit income property to newly grace your portfolio, or a smashing return to its original single-family glory - you decide. A thorough project to be finished indeed, this jewel on the crown of Third Street is not one to let the sun set on. Call for details and a tour today.
Last Agent to Sell the Property
Berkshire Hathaway HomeServices Indiana Realty Listed on: 09/20/2016

Home Details
Home Type
- Single Family
Est. Annual Taxes
- $1,310
Year Built
- Built in 1900
Lot Details
- 3,049 Sq Ft Lot
- Lot Dimensions are 57 x 54
- Decorative Fence
- Level Lot
Parking
- Driveway
Home Design
- Victorian Architecture
- Brick Exterior Construction
- Brick Foundation
- Asphalt Roof
- Stucco Exterior
Interior Spaces
- 2-Story Property
- 1 Fireplace
- Formal Dining Room
- Wood Flooring
- Basement Fills Entire Space Under The House
Bedrooms and Bathrooms
- 5 Bedrooms
- Primary Bedroom Suite
Location
- Suburban Location
Utilities
- Central Air
- Window Unit Cooling System
- Radiator
Listing and Financial Details
- Assessor Parcel Number 82-06-30-020-049.008-029
Ownership History
Purchase Details
Home Financials for this Owner
Home Financials are based on the most recent Mortgage that was taken out on this home.Similar Homes in Evansville, IN
Home Values in the Area
Average Home Value in this Area
Purchase History
| Date | Buyer | Sale Price | Title Company |
|---|---|---|---|
| Ingler Properties Llc | -- | -- |
Mortgage History
| Date | Status | Borrower | Loan Amount |
|---|---|---|---|
| Open | Ingler Properties Llc | $176,000 | |
| Previous Owner | Grafton Jennifer | $45,418 |
Property History
| Date | Event | Price | Change | Sq Ft Price |
|---|---|---|---|---|
| 10/28/2016 10/28/16 | Sold | $121,000 | +0.9% | $33 / Sq Ft |
| 09/25/2016 09/25/16 | Pending | -- | -- | -- |
| 09/20/2016 09/20/16 | For Sale | $119,900 | -- | $33 / Sq Ft |
Tax History Compared to Growth
Tax History
| Year | Tax Paid | Tax Assessment Tax Assessment Total Assessment is a certain percentage of the fair market value that is determined by local assessors to be the total taxable value of land and additions on the property. | Land | Improvement |
|---|---|---|---|---|
| 2024 | $6,448 | $193,400 | $7,200 | $186,200 |
| 2023 | $4,135 | $190,400 | $7,100 | $183,300 |
| 2022 | $3,853 | $176,700 | $7,100 | $169,600 |
| 2021 | $3,594 | $162,000 | $7,100 | $154,900 |
| 2020 | $3,513 | $162,000 | $7,100 | $154,900 |
| 2019 | $3,493 | $162,000 | $7,100 | $154,900 |
| 2018 | $4,869 | $165,800 | $7,100 | $158,700 |
| 2017 | $3,203 | $117,700 | $7,100 | $110,600 |
| 2016 | $1,352 | $76,700 | $7,100 | $69,600 |
| 2014 | $1,325 | $75,400 | $7,100 | $68,300 |
| 2013 | -- | $70,200 | $7,100 | $63,100 |
Agents Affiliated with this Home
-
Philip Hooper

Seller's Agent in 2016
Philip Hooper
Berkshire Hathaway HomeServices Indiana Realty
(812) 618-5000
13 in this area
156 Total Sales
-
Melanie Quates

Buyer's Agent in 2016
Melanie Quates
ERA FIRST ADVANTAGE REALTY, INC
(812) 449-1463
129 Total Sales
Map
Source: Indiana Regional MLS
MLS Number: 201643751
APN: 82-06-30-020-049.008-029
- 213 Cherry St
- 216 Oak St
- 208 Oak St
- 101 SE 3rd St Unit 3E
- 100 Mulberry St
- 603 SE 1st St
- 315 Chandler Ave
- 708 SE 3rd St
- 723 SE 1st St
- 5 E Powell Ave
- 508 Main St Unit 2F
- 100 NW 1st St Unit 205
- 1004 SE 1st St
- 44 Washington Ave
- 1116 SE 1st St
- 1006 Cherry St
- 110 Jefferson Ave
- 116 Madison Ave
- 313 Adams Ave
- 502 Bayard Park Dr
