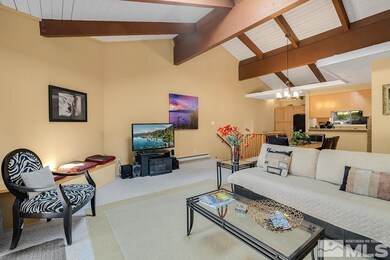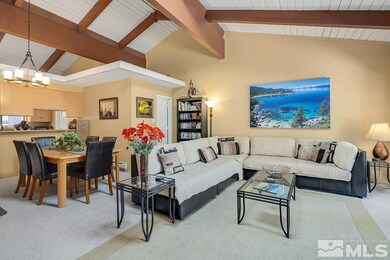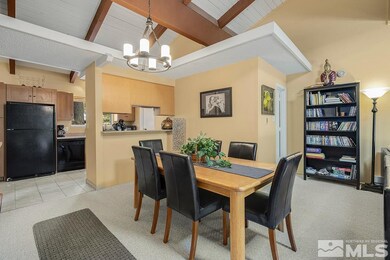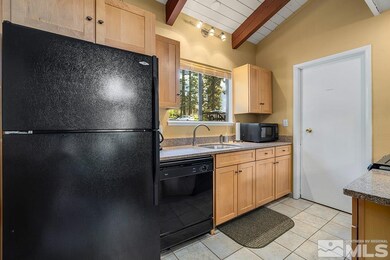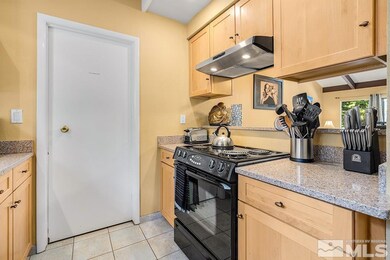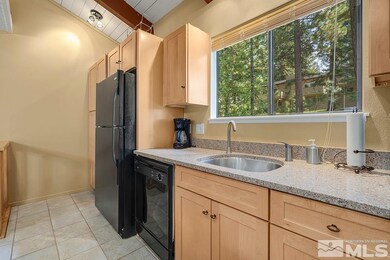
321 Ski Way Unit 148 Incline Village, NV 89451
Highlights
- View of Trees or Woods
- Deck
- Furnished
- Incline High School Rated A-
- High Ceiling
- Community Pool
About This Home
As of June 2025You are sure to enjoy this delightful, remodeled 3 Bedroom, 3 Bath condo that is centrally located within the complex, with parking close to the unit. The upper living area features an open floor plan; Living Room with cathedral beamed ceiling and skylight, and opens onto a nice deck overlooking the wooded common area; Kitchen with granite countertops, breakfast bar, black appliances and utility room with full size washer and dryer off the kitchen; Dining Area; and full Bath., The lower entry level offers the Master Bedroom/Bath; 2 guest Bedrooms; and full Bath. Additional features include an exterior storage closet located across from the front door and there are 2 seasonal swimming pools in the complex. Furnishings are included with a few exceptions. Perfect for first time home buyer or for a family vacation home. STR’s are presently allowed. Close to Diamond Peak Ski Resort and all recreational amenities, making it the perfect mountain retreat!
Last Agent to Sell the Property
Alvin Steinberg
Coldwell Banker Select Incline Listed on: 09/20/2021

Last Buyer's Agent
Non MLS Agent
Non MLS Office
Property Details
Home Type
- Condominium
Est. Annual Taxes
- $1,912
Year Built
- Built in 1971
HOA Fees
Home Design
- Pitched Roof
- Shingle Roof
- Composition Roof
- Wood Siding
- Stick Built Home
Interior Spaces
- 1,360 Sq Ft Home
- 2-Story Property
- Furnished
- High Ceiling
- Drapes & Rods
- Blinds
- Combination Dining and Living Room
- Views of Woods
- Crawl Space
Kitchen
- Breakfast Bar
- Built-In Oven
- Electric Oven
- Electric Cooktop
- Microwave
- Dishwasher
- Disposal
Flooring
- Carpet
- Ceramic Tile
Bedrooms and Bathrooms
- 3 Bedrooms
- 3 Full Bathrooms
- Primary Bathroom includes a Walk-In Shower
Laundry
- Laundry Room
- Laundry in Kitchen
- Dryer
- Washer
- Laundry Cabinets
Home Security
Schools
- Incline Elementary School
- Incline Village Middle School
- Incline Village High School
Utilities
- Cooling Available
- Baseboard Heating
- Electric Water Heater
- Cable TV Available
Additional Features
- Deck
- Lot Sloped Down
- Ground Level
Listing and Financial Details
- Home warranty included in the sale of the property
- Assessor Parcel Number 12613011
Community Details
Overview
- Association fees include snow removal
- $500 HOA Transfer Fee
- Camco Association, Phone Number (775) 515-4242
- On-Site Maintenance
- Maintained Community
- The community has rules related to covenants, conditions, and restrictions
Recreation
- Community Pool
- Snow Removal
Security
- Fire and Smoke Detector
Ownership History
Purchase Details
Home Financials for this Owner
Home Financials are based on the most recent Mortgage that was taken out on this home.Purchase Details
Home Financials for this Owner
Home Financials are based on the most recent Mortgage that was taken out on this home.Purchase Details
Home Financials for this Owner
Home Financials are based on the most recent Mortgage that was taken out on this home.Purchase Details
Home Financials for this Owner
Home Financials are based on the most recent Mortgage that was taken out on this home.Purchase Details
Home Financials for this Owner
Home Financials are based on the most recent Mortgage that was taken out on this home.Purchase Details
Home Financials for this Owner
Home Financials are based on the most recent Mortgage that was taken out on this home.Purchase Details
Home Financials for this Owner
Home Financials are based on the most recent Mortgage that was taken out on this home.Similar Homes in Incline Village, NV
Home Values in the Area
Average Home Value in this Area
Purchase History
| Date | Type | Sale Price | Title Company |
|---|---|---|---|
| Bargain Sale Deed | $570,000 | Ticor Title | |
| Bargain Sale Deed | $720,000 | First Centennial Title | |
| Interfamily Deed Transfer | -- | First American Title | |
| Interfamily Deed Transfer | -- | First American Title | |
| Bargain Sale Deed | $170,000 | Stewart Title Company | |
| Deed | $155,000 | Stewart Title | |
| Deed | $126,500 | First American Title Co |
Mortgage History
| Date | Status | Loan Amount | Loan Type |
|---|---|---|---|
| Previous Owner | $131,500 | Unknown | |
| Previous Owner | $136,000 | No Value Available | |
| Previous Owner | $90,000 | No Value Available | |
| Previous Owner | $101,200 | No Value Available |
Property History
| Date | Event | Price | Change | Sq Ft Price |
|---|---|---|---|---|
| 06/27/2025 06/27/25 | Sold | $570,000 | -4.2% | $419 / Sq Ft |
| 05/30/2025 05/30/25 | Price Changed | $595,000 | -5.6% | $438 / Sq Ft |
| 04/24/2025 04/24/25 | For Sale | $630,000 | -12.5% | $463 / Sq Ft |
| 01/14/2022 01/14/22 | Sold | $720,000 | -1.2% | $529 / Sq Ft |
| 12/02/2021 12/02/21 | Pending | -- | -- | -- |
| 10/11/2021 10/11/21 | Price Changed | $729,000 | -1.4% | $536 / Sq Ft |
| 09/20/2021 09/20/21 | For Sale | $739,000 | -- | $543 / Sq Ft |
Tax History Compared to Growth
Tax History
| Year | Tax Paid | Tax Assessment Tax Assessment Total Assessment is a certain percentage of the fair market value that is determined by local assessors to be the total taxable value of land and additions on the property. | Land | Improvement |
|---|---|---|---|---|
| 2025 | $1,874 | $79,607 | $59,920 | $19,687 |
| 2024 | $1,874 | $83,114 | $63,175 | $19,940 |
| 2023 | $1,775 | $75,423 | $58,240 | $17,183 |
| 2022 | $2,002 | $58,280 | $42,840 | $15,440 |
| 2021 | $1,912 | $41,751 | $26,775 | $14,976 |
| 2020 | $1,927 | $41,614 | $26,180 | $15,434 |
| 2019 | $1,895 | $37,427 | $22,050 | $15,377 |
| 2018 | $1,864 | $33,027 | $17,640 | $15,387 |
| 2017 | $1,834 | $31,196 | $15,575 | $15,621 |
| 2016 | $1,809 | $32,887 | $16,765 | $16,122 |
| 2015 | $1,806 | $31,457 | $15,750 | $15,707 |
| 2014 | $1,778 | $31,129 | $14,630 | $16,499 |
| 2013 | -- | $26,756 | $10,360 | $16,396 |
Agents Affiliated with this Home
-
Victoria Popescu
V
Seller's Agent in 2025
Victoria Popescu
Lakeshore Realty
(775) 338-4341
66 in this area
66 Total Sales
-
Pamela Fernandez

Buyer's Agent in 2025
Pamela Fernandez
Lakeshore Realty
(775) 742-3096
65 in this area
71 Total Sales
-
A
Seller's Agent in 2022
Alvin Steinberg
Coldwell Banker Select Incline
-
N
Buyer's Agent in 2022
Non MLS Agent
Non MLS Office
Map
Source: Northern Nevada Regional MLS
MLS Number: 210014189
APN: 126-130-11
- 321 Ski Way Unit 122
- 321 Ski Way Unit 96
- 321 Ski Way Unit 230
- 321 Ski Way Unit 142
- 321 Ski Way Unit 243
- 321 Ski Way Unit 24
- 321 Ski Way Unit 59
- 321 Ski Way Unit 197
- 321 Ski Way Unit 53
- 321 Ski Way Unit 67
- 333 Ski Way Unit 253
- 333 Ski Way Unit 274
- 1088 Lucerne Way
- 1052 Sawmill Rd
- 335 Ski Way Unit 350
- 335 Ski Way Unit 313
- 335 Ski Way Unit 352
- 335 Ski Way Unit 297
- 1064 Lucerne Way
- 1049 Tomahawk Trail

