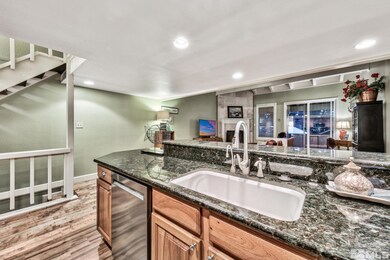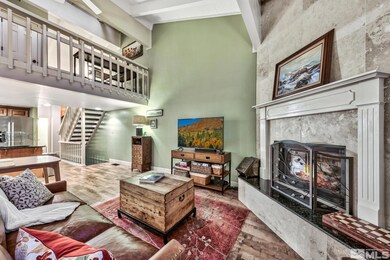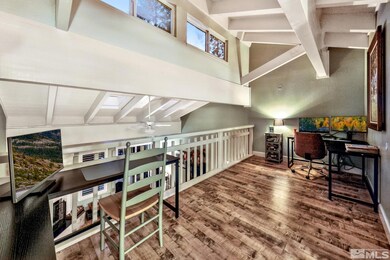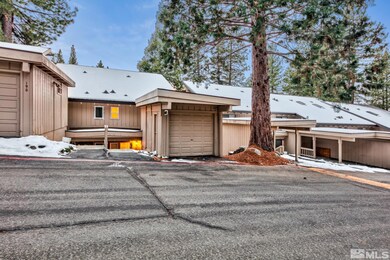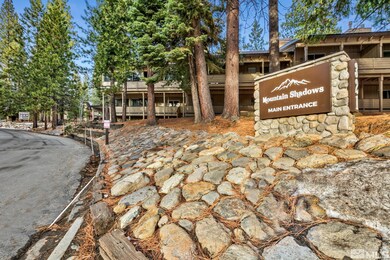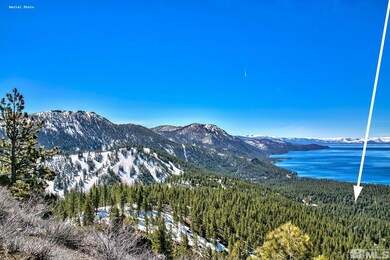
321 Ski Way Incline Village, NV 89451
Highlights
- Deck
- Property is near a forest
- Wood Flooring
- Incline High School Rated A-
- Wooded Lot
- Loft
About This Home
As of October 2024Apres Ski in style! Move-in ready condominium in close proximity to to Diamond Peak ski resort.Beautiful wood flooring ,new stainless steel kitchen appliances ,updated bathrooms. Great value with garage, higher square footage with the the upper loft make this property a rare find not just in Mountain Shadows, but all of Incline. Plantation shutters allow for lots of natural light. The great room kitchen features beautiful granite countertops and comfortable space to relax. The gas fireplace provides a warm, cozy area on chilly days. The loft on the third level is a great flex space for an office, a workout area, a play area, or even a space to add extra guest beds. Two bedrooms on the lower entry level have ensuite bathrooms. The main level has a convenient third bathroom with a shower, as well as a third guest bedroom. This is a unique and well maintained property, which offers an opportunity to own a piece of incline village with easy access to ski resort, golf courses, beaches.
Last Agent to Sell the Property
Chase International-Incline License #BS.52696 Listed on: 12/19/2023

Property Details
Home Type
- Condominium
Est. Annual Taxes
- $2,350
Year Built
- Built in 1971
Lot Details
- Property fronts a private road
- Lot Sloped Down
- Wooded Lot
HOA Fees
Parking
- 1 Car Garage
Home Design
- Pitched Roof
- Shingle Roof
- Composition Roof
- Wood Siding
- Stick Built Home
Interior Spaces
- 1,512 Sq Ft Home
- 3-Story Property
- High Ceiling
- Gas Log Fireplace
- Double Pane Windows
- Family Room with Fireplace
- Great Room
- Living Room with Fireplace
- Loft
- Wood Flooring
Kitchen
- Breakfast Bar
- Built-In Oven
- Gas Cooktop
- Microwave
- Portable Dishwasher
Bedrooms and Bathrooms
- 3 Bedrooms
- 3 Full Bathrooms
- Dual Sinks
- Primary Bathroom includes a Walk-In Shower
Laundry
- Laundry Room
- Laundry in Hall
- Dryer
- Washer
Outdoor Features
- Deck
Location
- Ground Level
- Property is near a forest
Schools
- Incline Elementary School
- Incline Village Middle School
- Incline Village High School
Utilities
- Cooling Available
- Baseboard Heating
- Gas Water Heater
Listing and Financial Details
- Home warranty included in the sale of the property
- Assessor Parcel Number 12615131
Community Details
Overview
- $350 HOA Transfer Fee
- Nevada Community Management Association, Phone Number (775) 515-4242
- Maintained Community
- The community has rules related to covenants, conditions, and restrictions
Recreation
- Community Pool
Ownership History
Purchase Details
Home Financials for this Owner
Home Financials are based on the most recent Mortgage that was taken out on this home.Purchase Details
Home Financials for this Owner
Home Financials are based on the most recent Mortgage that was taken out on this home.Purchase Details
Home Financials for this Owner
Home Financials are based on the most recent Mortgage that was taken out on this home.Purchase Details
Purchase Details
Home Financials for this Owner
Home Financials are based on the most recent Mortgage that was taken out on this home.Similar Homes in Incline Village, NV
Home Values in the Area
Average Home Value in this Area
Purchase History
| Date | Type | Sale Price | Title Company |
|---|---|---|---|
| Bargain Sale Deed | -- | None Listed On Document | |
| Bargain Sale Deed | $355,000 | Ticor Title Reno | |
| Bargain Sale Deed | $302,000 | Reliant Title | |
| Interfamily Deed Transfer | -- | -- | |
| Interfamily Deed Transfer | -- | First Centennial Title Co |
Mortgage History
| Date | Status | Loan Amount | Loan Type |
|---|---|---|---|
| Previous Owner | $319,500 | New Conventional | |
| Previous Owner | $226,500 | Construction | |
| Previous Owner | $210,000 | Adjustable Rate Mortgage/ARM | |
| Previous Owner | $282,100 | Unknown | |
| Previous Owner | $101,250 | Balloon |
Property History
| Date | Event | Price | Change | Sq Ft Price |
|---|---|---|---|---|
| 10/03/2024 10/03/24 | Sold | $565,000 | -7.4% | $415 / Sq Ft |
| 09/06/2024 09/06/24 | Pending | -- | -- | -- |
| 08/22/2024 08/22/24 | Price Changed | $610,000 | -6.2% | $449 / Sq Ft |
| 07/30/2024 07/30/24 | Price Changed | $650,000 | -3.6% | $478 / Sq Ft |
| 05/24/2024 05/24/24 | For Sale | $673,990 | +8.7% | $496 / Sq Ft |
| 05/02/2024 05/02/24 | Sold | $620,000 | -3.1% | $456 / Sq Ft |
| 04/05/2024 04/05/24 | Pending | -- | -- | -- |
| 04/01/2024 04/01/24 | Price Changed | $640,000 | -8.4% | $471 / Sq Ft |
| 02/16/2024 02/16/24 | Price Changed | $699,000 | -20.1% | $514 / Sq Ft |
| 02/06/2024 02/06/24 | Sold | $875,000 | +20.2% | $579 / Sq Ft |
| 01/20/2024 01/20/24 | For Sale | $728,000 | -16.8% | $535 / Sq Ft |
| 12/19/2023 12/19/23 | Pending | -- | -- | -- |
| 12/18/2023 12/18/23 | For Sale | $875,000 | +32.8% | $579 / Sq Ft |
| 12/20/2020 12/20/20 | Sold | $659,000 | 0.0% | $485 / Sq Ft |
| 11/08/2020 11/08/20 | For Sale | $659,000 | +54.7% | $485 / Sq Ft |
| 06/21/2018 06/21/18 | Sold | $426,000 | -0.7% | $313 / Sq Ft |
| 05/19/2018 05/19/18 | Pending | -- | -- | -- |
| 05/18/2018 05/18/18 | For Sale | $429,000 | +56.0% | $315 / Sq Ft |
| 05/15/2015 05/15/15 | Sold | $275,000 | -7.1% | $202 / Sq Ft |
| 04/16/2015 04/16/15 | Pending | -- | -- | -- |
| 03/31/2015 03/31/15 | For Sale | $296,000 | -- | $218 / Sq Ft |
Tax History Compared to Growth
Tax History
| Year | Tax Paid | Tax Assessment Tax Assessment Total Assessment is a certain percentage of the fair market value that is determined by local assessors to be the total taxable value of land and additions on the property. | Land | Improvement |
|---|---|---|---|---|
| 2025 | $1,793 | $73,698 | $53,928 | $19,770 |
| 2024 | $1,793 | $76,894 | $56,858 | $20,037 |
| 2023 | $1,489 | $69,744 | $52,416 | $17,328 |
| 2022 | $1,988 | $54,095 | $38,556 | $15,539 |
| 2021 | $1,899 | $39,188 | $24,098 | $15,090 |
| 2020 | $1,881 | $38,260 | $23,562 | $14,698 |
| 2019 | $1,831 | $33,811 | $19,845 | $13,966 |
| 2018 | $1,785 | $29,906 | $15,876 | $14,030 |
| 2017 | $1,746 | $28,314 | $14,018 | $14,296 |
| 2016 | $1,723 | $30,075 | $15,089 | $14,986 |
| 2015 | $1,721 | $28,662 | $14,175 | $14,487 |
| 2014 | $1,695 | $28,134 | $13,167 | $14,967 |
| 2013 | -- | $24,419 | $9,324 | $15,095 |
Agents Affiliated with this Home
-
Tim Flynn

Seller's Agent in 2024
Tim Flynn
Coldwell Banker Select Mt Rose
(775) 742-1074
49 in this area
90 Total Sales
-
Donovan Group Luxury Team

Seller's Agent in 2024
Donovan Group Luxury Team
Chase International-Incline
(775) 831-7300
89 in this area
91 Total Sales
-
Kevin Donovan

Seller Co-Listing Agent in 2024
Kevin Donovan
Chase International
(775) 750-7339
29 in this area
32 Total Sales
-
Bradley Buxton

Buyer's Agent in 2024
Bradley Buxton
Address Income
(805) 305-1591
2 in this area
15 Total Sales
-
Sonila Ziu

Buyer's Agent in 2024
Sonila Ziu
Sierra Nevada Properties
(857) 334-0659
1 in this area
5 Total Sales
-
Lyn Karol

Buyer's Agent in 2024
Lyn Karol
Coldwell Banker Select Incline
(775) 831-1336
29 in this area
32 Total Sales
Map
Source: Northern Nevada Regional MLS
MLS Number: 230014063
APN: 126-090-05
- 321 Ski Way Unit 122
- 321 Ski Way Unit 96
- 321 Ski Way Unit 230
- 321 Ski Way Unit 142
- 321 Ski Way Unit 243
- 321 Ski Way Unit 24
- 321 Ski Way Unit 59
- 321 Ski Way Unit 197
- 321 Ski Way Unit 53
- 321 Ski Way Unit 67
- 333 Ski Way Unit 253
- 333 Ski Way Unit 274
- 1088 Lucerne Way
- 1052 Sawmill Rd
- 335 Ski Way Unit 350
- 335 Ski Way Unit 313
- 335 Ski Way Unit 352
- 335 Ski Way Unit 297
- 335 Ski Way Unit 301
- 1064 Lucerne Way

