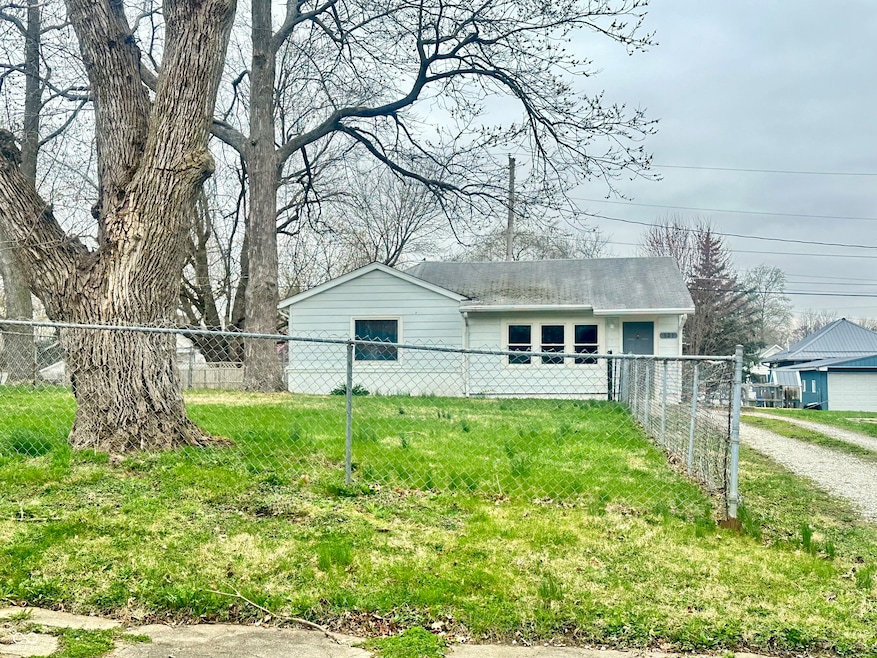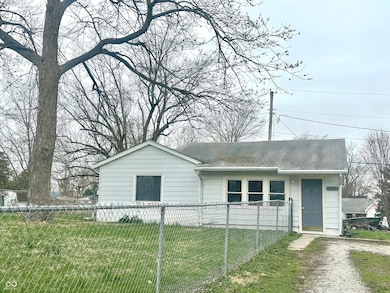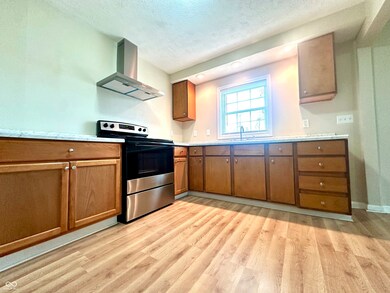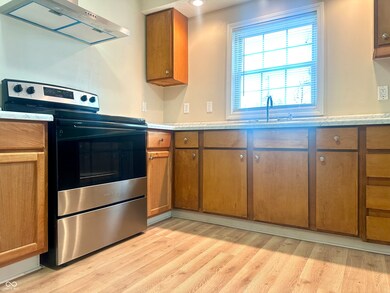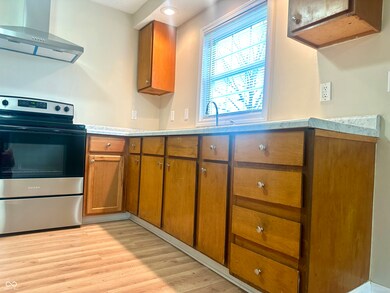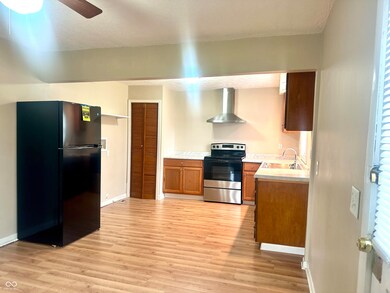
321 Spann Ave Crawfordsville, IN 47933
Highlights
- Updated Kitchen
- Wood Flooring
- Shed
- Traditional Architecture
- No HOA
- 1-Story Property
About This Home
As of May 2025This darling home sits back off of the main road and offers a fenced in front lawn. A double lot with a 1/4 acre of land. A new front door leads you into the living room. However, the delight of this home is the large kitchen! New countertops and some new cabinets line two of the walls. Brand new appliances and an awesome range hood add to the appeal. Ample space for a large dining table and hutch. Don't miss the hook-ups for the washer/dryer too. Everything you need in one central location. Three bedrooms plus a small office area complete the home. Fresh paint so all you need to do is unpack! Furnace replaced around 2020. 10x12 brick shed w/loft area to store all your tools & mower in. Call 321 Spann your new home!
Last Agent to Sell the Property
Keller Williams-Morrison Brokerage Email: lesliepyle91@gmail.com License #RB14042234 Listed on: 03/31/2025

Home Details
Home Type
- Single Family
Est. Annual Taxes
- $1,222
Year Built
- Built in 1940
Home Design
- Traditional Architecture
- Slab Foundation
- Aluminum Siding
Interior Spaces
- 1,088 Sq Ft Home
- 1-Story Property
- Combination Kitchen and Dining Room
- Crawl Space
- Fire and Smoke Detector
- Washer and Dryer Hookup
Kitchen
- Updated Kitchen
- Electric Oven
- Range Hood
- Disposal
Flooring
- Wood
- Carpet
- Laminate
Bedrooms and Bathrooms
- 3 Bedrooms
- 1 Full Bathroom
Schools
- Crawfordsville Middle School
- Crawfordsville Sr High School
Utilities
- Heating system powered by renewable energy
- Forced Air Heating System
- Gas Water Heater
Additional Features
- Shed
- 10,411 Sq Ft Lot
Community Details
- No Home Owners Association
Listing and Financial Details
- Tax Lot 45-46
- Assessor Parcel Number 541004221094000030
- Seller Concessions Offered
Ownership History
Purchase Details
Home Financials for this Owner
Home Financials are based on the most recent Mortgage that was taken out on this home.Purchase Details
Similar Homes in Crawfordsville, IN
Home Values in the Area
Average Home Value in this Area
Purchase History
| Date | Type | Sale Price | Title Company |
|---|---|---|---|
| Warranty Deed | -- | Partners Title | |
| Warranty Deed | -- | Partners Title | |
| Interfamily Deed Transfer | -- | None Available |
Mortgage History
| Date | Status | Loan Amount | Loan Type |
|---|---|---|---|
| Open | $148,383 | New Conventional | |
| Closed | $148,383 | New Conventional |
Property History
| Date | Event | Price | Change | Sq Ft Price |
|---|---|---|---|---|
| 05/01/2025 05/01/25 | Sold | $145,500 | +3.9% | $134 / Sq Ft |
| 04/02/2025 04/02/25 | Pending | -- | -- | -- |
| 03/31/2025 03/31/25 | For Sale | $140,000 | -- | $129 / Sq Ft |
Tax History Compared to Growth
Tax History
| Year | Tax Paid | Tax Assessment Tax Assessment Total Assessment is a certain percentage of the fair market value that is determined by local assessors to be the total taxable value of land and additions on the property. | Land | Improvement |
|---|---|---|---|---|
| 2024 | $1,352 | $54,600 | $24,000 | $30,600 |
| 2023 | $1,222 | $50,200 | $19,100 | $31,100 |
| 2022 | $1,529 | $60,600 | $19,100 | $41,500 |
| 2021 | $1,444 | $55,300 | $19,100 | $36,200 |
| 2020 | $1,165 | $44,500 | $19,100 | $25,400 |
| 2019 | $1,163 | $43,700 | $19,100 | $24,600 |
| 2018 | $975 | $40,100 | $14,900 | $25,200 |
| 2017 | $947 | $39,000 | $14,900 | $24,100 |
| 2016 | $912 | $37,700 | $14,900 | $22,800 |
| 2014 | $929 | $37,500 | $14,900 | $22,600 |
| 2013 | $929 | $36,100 | $14,900 | $21,200 |
Agents Affiliated with this Home
-
Leslie Cooper-Pyle

Seller's Agent in 2025
Leslie Cooper-Pyle
Keller Williams-Morrison
(765) 366-1311
351 Total Sales
-
Katie Viers

Buyer's Agent in 2025
Katie Viers
F.C. Tucker West Central
(219) 776-5120
113 Total Sales
Map
Source: MIBOR Broker Listing Cooperative®
MLS Number: 22030099
APN: 54-10-04-221-094.000-030
- 410 Spann Ave
- 401 Louise Ave
- 408 Wilson Ave
- 901 Spann Ave
- 1807 Michigan St
- 1013 E Pike St
- E Wabash Ave E
- 1840 1842 Indianapolis Rd
- 435 Greenacres Dr
- 202 Woodlawn Place
- 401 Greenacres Dr Unit B
- 611 E Wabash Ave
- 210 N Pleasant Run
- 810 E Elmore St
- 710 Binford St
- 608 E Main St
- 512 E Jefferson St
- 509 E Wabash Ave
- 500 E College St
- 800 Eastfield Dr
