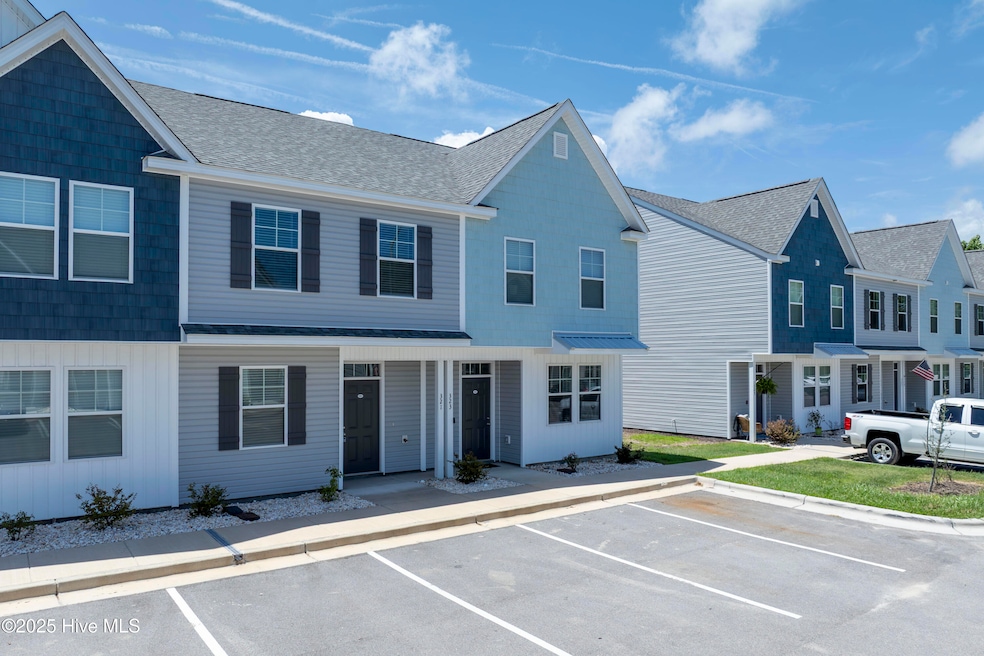321 Starfish Ln North Topsail Beach, NC 28460
Highlights
- Fitness Center
- Community Pool
- Patio
- Clubhouse
- Porch
- Luxury Vinyl Plank Tile Flooring
About This Home
Be the first to occupy this newly constructed, never lived in, 2 bedroom 2.5 bath townhome in the heart of Sneads Ferry located only 3 miles from North Topsail Beach! Just like any new construction, the property offers brand new kitchen appliances, modern granite countertops, a pantry closet and open layout with half bath on the ground level. Upstairs you will find the two spacious bedrooms, two full bathrooms and a laundry closet. Washer and dryer are not included. The location is also in very convenient proximity to MARSOC and the back gate to Camp Lejeune. The Beachside Village community also boasts a community pool, fitness room, and a nice commercial strip fronting highway 210 that is a short walk from the property, hosting businesses such as Jersey Mike's, Coastal Wings & Spirits and more!! Dogs negotiable. Hurry and apply before this one gets rented!
Listing Agent
Better Homes and Gar Treasure Rentals
Better Homes and Gardens Real Estate Treasure II Listed on: 07/02/2025
Townhouse Details
Home Type
- Townhome
Est. Annual Taxes
- $223
Year Built
- Built in 2024
Interior Spaces
- 1,432 Sq Ft Home
- 2-Story Property
- Ceiling Fan
- Blinds
- Attic Access Panel
- Washer and Dryer Hookup
Kitchen
- Range
- Dishwasher
Flooring
- Carpet
- Luxury Vinyl Plank Tile
Bedrooms and Bathrooms
- 2 Bedrooms
- Walk-in Shower
Parking
- Lighted Parking
- Driveway
- Paved Parking
- On-Site Parking
Outdoor Features
- Patio
- Porch
Schools
- Coastal Elementary School
- Dixon Middle School
- Dixon High School
Additional Features
- 871 Sq Ft Lot
- Heat Pump System
Listing and Financial Details
- Tenant pays for cable TV, water, sewer, pest control, electricity, deposit
- The owner pays for hoa
Community Details
Overview
- Property has a Home Owners Association
- Beachside Commons Subdivision
- Maintained Community
Amenities
- Clubhouse
Recreation
- Fitness Center
- Community Pool
Pet Policy
- Pets allowed on a case-by-case basis
Map
Source: Hive MLS
MLS Number: 100517002
APN: 172921
- 332 Starfish Ln
- Lot 81 Carolina St
- Lot 86 Carolina St
- 117 Dock
- 4196 Island Dr
- 69b Leeward St
- 75 Leeward St
- 85 Mullet St
- Lot 83-B Mullet St
- 4248 Island Dr
- 4254 Island Dr
- 110 & 111 Quarter Deck
- 90 & 92 Pelican St
- 4256 Island Dr
- Lot 2 Oar St
- 177 Reel St
- Lot 127 Quarter Deck St
- 131 G Quarter Deck St
- 4264 Island Dr
- 3936 Island Dr
- 322 Starfish Ln
- 3974 Island Dr
- 3946 Island Dr
- 3800 Island Dr
- 102 Creeks Edge Dr
- 102 Creeks Edge Dr
- 221 Topsail Rd
- 138 Topsail Rd
- 304 Windward Landing
- 345 S Stingray Ln
- 209 N Stingray Ln
- 1001 Sundial Cir
- 113 Windy Point
- 100 Shallow Ct
- 226 Breakwater Dr
- 215 Breakwater Dr
- 249 Sailor St
- 603 Coral Reef Ct
- 231 Sailor St
- 313 W Goldeneye Ln







